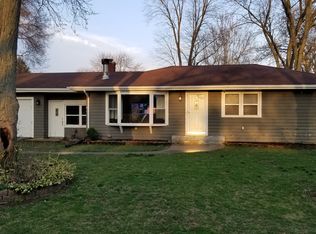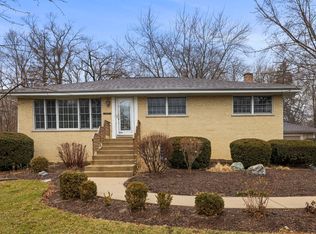Closed
$410,000
2N439 Bernice Ave, Glen Ellyn, IL 60137
4beds
2,164sqft
Single Family Residence
Built in 1957
0.43 Acres Lot
$410,400 Zestimate®
$189/sqft
$3,723 Estimated rent
Home value
$410,400
$373,000 - $447,000
$3,723/mo
Zestimate® history
Loading...
Owner options
Explore your selling options
What's special
Welcome to this well-maintained all-brick ranch home, perfectly situated on a spacious .43-acre lot. This home offers a bright and comfortable layout featuring three bedrooms, two full bathrooms, and a fully finished basement that adds incredible space and flexibility. The main living room is warm and inviting, with new wood laminate flooring (2024) and a large picture window that fills the space with natural light. The eat-in kitchen is equipped with stainless steel appliances, a convenient peninsula, and plenty of room for gatherings and everyday meals. Downstairs, the full finished basement includes a large recreation room, a fourth bedroom or office, fresh carpet (2025), generous storage, and a direct exterior exit into the oversized 2.5-car attached garage. Outside, enjoy the huge fenced-in backyard with a deck-ideal for entertaining, relaxing, or simply enjoying the open space. Additional updates and features include new gutters in 2021, an expanded driveway with fresh asphalt in 2021, The three main-level bedrooms also have new carpet (2024), and other key improvements include a new garage door (2020), updated Furnace, A/C, refrigerator, oven, microwave, and dishwasher (2021), along with a washer and dryer, most windows new in (2017). This is a solid, move-in-ready home with thoughtful updates throughout-don't miss out on this incredible opportunity!
Zillow last checked: 8 hours ago
Listing updated: June 26, 2025 at 01:01am
Listing courtesy of:
Ralph Binetti 630-707-1776,
RE/MAX Suburban,
Santino Binetti 630-940-9751,
RE/MAX Suburban
Bought with:
Julia Sokolowska
Baird & Warner
Source: MRED as distributed by MLS GRID,MLS#: 12372719
Facts & features
Interior
Bedrooms & bathrooms
- Bedrooms: 4
- Bathrooms: 2
- Full bathrooms: 2
Primary bedroom
- Features: Flooring (Carpet)
- Level: Main
- Area: 110 Square Feet
- Dimensions: 11X10
Bedroom 2
- Features: Flooring (Carpet)
- Level: Main
- Area: 110 Square Feet
- Dimensions: 11X10
Bedroom 3
- Features: Flooring (Carpet)
- Level: Main
- Area: 100 Square Feet
- Dimensions: 10X10
Bedroom 4
- Features: Flooring (Carpet)
- Level: Basement
- Area: 110 Square Feet
- Dimensions: 11X10
Dining room
- Features: Flooring (Ceramic Tile)
- Level: Main
- Area: 77 Square Feet
- Dimensions: 11X7
Kitchen
- Features: Flooring (Ceramic Tile)
- Level: Main
- Area: 121 Square Feet
- Dimensions: 11X11
Laundry
- Features: Flooring (Other)
- Level: Basement
- Area: 161 Square Feet
- Dimensions: 23X7
Living room
- Features: Flooring (Vinyl)
- Level: Main
- Area: 234 Square Feet
- Dimensions: 18X13
Recreation room
- Features: Flooring (Carpet)
- Level: Basement
- Area: 416 Square Feet
- Dimensions: 26X16
Other
- Features: Flooring (Other)
- Level: Basement
- Area: 208 Square Feet
- Dimensions: 16X13
Heating
- Natural Gas, Forced Air
Cooling
- Central Air
Appliances
- Included: Range, Microwave, Dishwasher, Refrigerator, Washer, Dryer
- Laundry: In Unit, Sink
Features
- 1st Floor Bedroom, 1st Floor Full Bath
- Flooring: Laminate
- Basement: Finished,Exterior Entry,Full
Interior area
- Total structure area: 2,164
- Total interior livable area: 2,164 sqft
- Finished area below ground: 524
Property
Parking
- Total spaces: 2
- Parking features: Asphalt, Garage Door Opener, On Site, Garage Owned, Attached, Garage
- Attached garage spaces: 2
- Has uncovered spaces: Yes
Accessibility
- Accessibility features: No Disability Access
Features
- Stories: 1
- Patio & porch: Deck
- Fencing: Fenced
Lot
- Size: 0.43 Acres
- Dimensions: 100X186
- Features: Mature Trees
Details
- Additional structures: Shed(s)
- Parcel number: 0234218006
- Special conditions: None
Construction
Type & style
- Home type: SingleFamily
- Property subtype: Single Family Residence
Materials
- Brick
- Roof: Asphalt
Condition
- New construction: No
- Year built: 1957
Utilities & green energy
- Sewer: Septic Tank
- Water: Well
Community & neighborhood
Community
- Community features: Street Paved
Location
- Region: Glen Ellyn
Other
Other facts
- Listing terms: Conventional
- Ownership: Fee Simple
Price history
| Date | Event | Price |
|---|---|---|
| 6/24/2025 | Sold | $410,000+9.4%$189/sqft |
Source: | ||
| 6/3/2025 | Contingent | $374,900$173/sqft |
Source: | ||
| 5/29/2025 | Listed for sale | $374,900+74.4%$173/sqft |
Source: | ||
| 7/18/2003 | Sold | $215,000$99/sqft |
Source: Public Record | ||
Public tax history
| Year | Property taxes | Tax assessment |
|---|---|---|
| 2023 | $7,516 +0.8% | $91,830 +5.3% |
| 2022 | $7,454 +6.4% | $87,200 +5.3% |
| 2021 | $7,008 +3.8% | $82,850 +2.5% |
Find assessor info on the county website
Neighborhood: 60137
Nearby schools
GreatSchools rating
- 9/10Glen Hill Elementary SchoolGrades: K-4Distance: 0.6 mi
- 5/10Glenside Middle SchoolGrades: 5-8Distance: 0.7 mi
- 9/10Glenbard West High SchoolGrades: 9-12Distance: 2.3 mi
Schools provided by the listing agent
- Elementary: Glen Hill Primary School
- Middle: Glenside Middle School
- High: Glenbard West High School
- District: 16
Source: MRED as distributed by MLS GRID. This data may not be complete. We recommend contacting the local school district to confirm school assignments for this home.

Get pre-qualified for a loan
At Zillow Home Loans, we can pre-qualify you in as little as 5 minutes with no impact to your credit score.An equal housing lender. NMLS #10287.
Sell for more on Zillow
Get a free Zillow Showcase℠ listing and you could sell for .
$410,400
2% more+ $8,208
With Zillow Showcase(estimated)
$418,608
