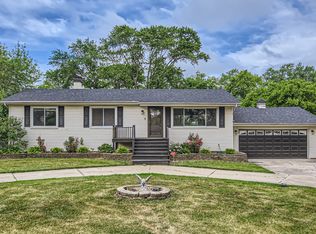Closed
$345,000
2N462 Mildred Ave, Glen Ellyn, IL 60137
3beds
1,806sqft
Single Family Residence
Built in 1977
0.42 Acres Lot
$399,300 Zestimate®
$191/sqft
$3,286 Estimated rent
Home value
$399,300
$379,000 - $419,000
$3,286/mo
Zestimate® history
Loading...
Owner options
Explore your selling options
What's special
Welcome to this charming split-level home located in desirable unincorporated Glen Ellyn. Situated on a large fenced lot this property offers a perfect blend of great schools, an open floor plan, and outdoor entertainment. Some of the updates include a brand new dishwasher and washer & dryer. Water softer and pressure tank 2021, A/C unit 2 years old, and hot water heater 7 years old. Upon entering you will be greeted by a spacious living room filled with natural light. The adjacent dining area is perfect for family meals and entertainment. On the upper level, you will find three generously sized bedrooms and a full bathroom. There are hardwood floors throughout the second floor under the laminate flooring. The lower level offers a cozy family room with a wood-burning fireplace and space for a bar. One of the highlights is the expansive fully fenced backyard, complete with a pool and a large deck. Imagine spending hot summer days splashing around or hosting a poolside party on the oversized deck and sunroom. Located in unincorporated Glen Ellyn, this property offers low taxes, top-rated schools, parks, restaurants, shopping, and major expressways. Don't miss the opportunity to capitalize on this fantastic opportunity.
Zillow last checked: 8 hours ago
Listing updated: February 22, 2024 at 12:26pm
Listing courtesy of:
Chris Rosenburg (847)702-2219,
United Real Estate - Chicago
Bought with:
Frank Scaletta
xr realty
Source: MRED as distributed by MLS GRID,MLS#: 11929689
Facts & features
Interior
Bedrooms & bathrooms
- Bedrooms: 3
- Bathrooms: 2
- Full bathrooms: 2
Primary bedroom
- Level: Second
- Area: 180 Square Feet
- Dimensions: 15X12
Bedroom 2
- Level: Second
- Area: 182 Square Feet
- Dimensions: 14X13
Bedroom 3
- Level: Main
- Area: 90 Square Feet
- Dimensions: 10X9
Dining room
- Features: Flooring (Hardwood)
- Level: Main
- Area: 120 Square Feet
- Dimensions: 12X10
Family room
- Level: Lower
- Area: 273 Square Feet
- Dimensions: 21X13
Kitchen
- Features: Flooring (Porcelain Tile)
- Level: Main
- Area: 154 Square Feet
- Dimensions: 14X11
Laundry
- Level: Lower
- Area: 180 Square Feet
- Dimensions: 15X12
Living room
- Features: Flooring (Hardwood)
- Level: Main
- Area: 234 Square Feet
- Dimensions: 18X13
Sun room
- Level: Main
- Area: 280 Square Feet
- Dimensions: 14X20
Heating
- Natural Gas
Cooling
- Central Air
Features
- Basement: Finished,Daylight
- Number of fireplaces: 1
- Fireplace features: Family Room
Interior area
- Total structure area: 0
- Total interior livable area: 1,806 sqft
Property
Parking
- Total spaces: 2.5
- Parking features: On Site, Garage Owned, Attached, Garage
- Attached garage spaces: 2.5
Accessibility
- Accessibility features: No Disability Access
Features
- Patio & porch: Deck, Screened, Patio
- Pool features: Above Ground
Lot
- Size: 0.42 Acres
- Dimensions: 101X185
Details
- Parcel number: 0234213010
- Special conditions: None
Construction
Type & style
- Home type: SingleFamily
- Property subtype: Single Family Residence
Materials
- Brick, Cedar
Condition
- New construction: No
- Year built: 1977
Utilities & green energy
- Sewer: Septic Tank
- Water: Well
Community & neighborhood
Location
- Region: Glen Ellyn
Other
Other facts
- Listing terms: Conventional
- Ownership: Fee Simple
Price history
| Date | Event | Price |
|---|---|---|
| 2/21/2024 | Sold | $345,000-3.9%$191/sqft |
Source: | ||
| 1/14/2024 | Contingent | $359,000$199/sqft |
Source: | ||
| 11/13/2023 | Listed for sale | $359,000-0.3%$199/sqft |
Source: | ||
| 11/13/2023 | Listing removed | -- |
Source: | ||
| 10/30/2023 | Contingent | $359,900$199/sqft |
Source: | ||
Public tax history
| Year | Property taxes | Tax assessment |
|---|---|---|
| 2023 | $8,347 +5.7% | $101,100 +9.8% |
| 2022 | $7,899 +6.3% | $92,040 +5.2% |
| 2021 | $7,427 +3.8% | $87,450 +2.5% |
Find assessor info on the county website
Neighborhood: 60137
Nearby schools
GreatSchools rating
- 9/10Glen Hill Elementary SchoolGrades: K-4Distance: 0.3 mi
- 5/10Glenside Middle SchoolGrades: 5-8Distance: 0.4 mi
- 9/10Glenbard West High SchoolGrades: 9-12Distance: 2.4 mi
Schools provided by the listing agent
- Elementary: Glen Hill Primary School
- Middle: Glenside Middle School
- High: Glenbard West High School
- District: 16
Source: MRED as distributed by MLS GRID. This data may not be complete. We recommend contacting the local school district to confirm school assignments for this home.

Get pre-qualified for a loan
At Zillow Home Loans, we can pre-qualify you in as little as 5 minutes with no impact to your credit score.An equal housing lender. NMLS #10287.
Sell for more on Zillow
Get a free Zillow Showcase℠ listing and you could sell for .
$399,300
2% more+ $7,986
With Zillow Showcase(estimated)
$407,286