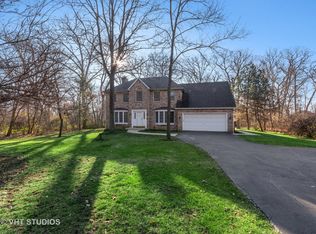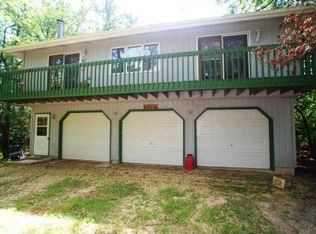Closed
$382,500
2S254 State Route 47, Elburn, IL 60119
3beds
1,792sqft
Single Family Residence
Built in ----
2.5 Acres Lot
$415,300 Zestimate®
$213/sqft
$2,935 Estimated rent
Home value
$415,300
$378,000 - $457,000
$2,935/mo
Zestimate® history
Loading...
Owner options
Explore your selling options
What's special
Sellers offering $10,000 closing cost credit! Welcome home! This property has been updated beautifully in today's trends! Nestled on 2.8 acres in unincorporated Elburn, this home offers three bedrooms & two additional versatile rooms perfect for either more bedrooms, offices, or play areas. The main level boasts new laminate wood flooring, a convenient laundry room, and a primary bedroom with an en-suite bath. The newly designed interior with modern colors are sure to leave a lasting impression.The kitchen is a highlight, featuring brand-new cabinets, granite counters, and all-new appliances. Explore the finished attic space, providing multiple possibilities to suit your needs. This private property, discreetly situated on IL Route 47, offers open acreage with endless potential for activities and entertaining. Perfect property for all your toys, trucks, building a barn and/or have a horse or two! Enjoy the tranquility of this location while still benefiting from convenient access to I-88 and the Elburn train station. Don't miss the chance to experience all this property has to offer - schedule your tour today!
Zillow last checked: 8 hours ago
Listing updated: June 02, 2024 at 01:16pm
Listing courtesy of:
Erin Boviall 630-624-0853,
HomeSmart Realty Group
Bought with:
Vicki Tyne
Baird & Warner Real Estate
Source: MRED as distributed by MLS GRID,MLS#: 12003389
Facts & features
Interior
Bedrooms & bathrooms
- Bedrooms: 3
- Bathrooms: 2
- Full bathrooms: 2
Primary bedroom
- Features: Flooring (Wood Laminate), Bathroom (Full)
- Level: Main
- Area: 169 Square Feet
- Dimensions: 13X13
Bedroom 2
- Features: Flooring (Carpet)
- Level: Second
- Area: 150 Square Feet
- Dimensions: 10X15
Bedroom 3
- Features: Flooring (Carpet)
- Level: Second
- Area: 156 Square Feet
- Dimensions: 12X13
Other
- Features: Flooring (Carpet)
- Level: Third
- Area: 225 Square Feet
- Dimensions: 25X9
Dining room
- Features: Flooring (Wood Laminate)
- Level: Main
- Area: 195 Square Feet
- Dimensions: 15X13
Kitchen
- Features: Kitchen (Granite Counters, Updated Kitchen), Flooring (Wood Laminate)
- Level: Main
- Area: 132 Square Feet
- Dimensions: 11X12
Laundry
- Features: Flooring (Wood Laminate)
- Level: Main
- Area: 40 Square Feet
- Dimensions: 10X4
Living room
- Features: Flooring (Wood Laminate)
- Level: Main
- Area: 143 Square Feet
- Dimensions: 13X11
Heating
- Natural Gas
Cooling
- Central Air
Appliances
- Included: Range, Microwave, Dishwasher, Refrigerator, Water Softener
- Laundry: Main Level
Features
- 1st Floor Bedroom, 1st Floor Full Bath, Open Floorplan, Granite Counters
- Flooring: Laminate, Carpet
- Basement: Unfinished,Partial
- Attic: Finished
Interior area
- Total structure area: 0
- Total interior livable area: 1,792 sqft
Property
Parking
- Total spaces: 3
- Parking features: Gravel, Shared Driveway, On Site, Garage Owned, Detached, Garage
- Garage spaces: 3
- Has uncovered spaces: Yes
Accessibility
- Accessibility features: No Disability Access
Features
- Stories: 2
- Patio & porch: Patio
Lot
- Size: 2.50 Acres
- Dimensions: 300 X 545
- Features: Wooded, Mature Trees, Backs to Trees/Woods
Details
- Parcel number: 1129176009
- Special conditions: None
- Other equipment: Ceiling Fan(s), Sump Pump
Construction
Type & style
- Home type: SingleFamily
- Property subtype: Single Family Residence
Materials
- Vinyl Siding
Condition
- New construction: No
- Major remodel year: 2023
Utilities & green energy
- Electric: 200+ Amp Service
- Sewer: Septic Tank
- Water: Well
Community & neighborhood
Location
- Region: Elburn
Other
Other facts
- Listing terms: VA
- Ownership: Fee Simple
Price history
| Date | Event | Price |
|---|---|---|
| 5/31/2024 | Sold | $382,500-4.4%$213/sqft |
Source: | ||
| 4/24/2024 | Contingent | $400,000$223/sqft |
Source: | ||
| 3/13/2024 | Listed for sale | $400,000-4.5%$223/sqft |
Source: | ||
| 3/5/2024 | Listing removed | -- |
Source: | ||
| 1/19/2024 | Price change | $419,000-1.4%$234/sqft |
Source: | ||
Public tax history
Tax history is unavailable.
Neighborhood: 60119
Nearby schools
GreatSchools rating
- 5/10Kaneland Blackberry Creek Elementary SchoolGrades: PK-5Distance: 3.1 mi
- 3/10Harter Middle SchoolGrades: 6-8Distance: 2.7 mi
- 8/10Kaneland Senior High SchoolGrades: 9-12Distance: 4.8 mi
Schools provided by the listing agent
- District: 302
Source: MRED as distributed by MLS GRID. This data may not be complete. We recommend contacting the local school district to confirm school assignments for this home.

Get pre-qualified for a loan
At Zillow Home Loans, we can pre-qualify you in as little as 5 minutes with no impact to your credit score.An equal housing lender. NMLS #10287.

