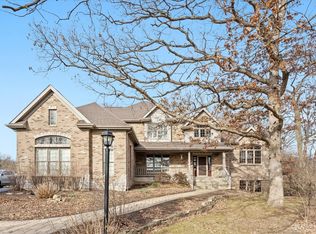Closed
$450,000
2S357 State Route 47, Elburn, IL 60119
3beds
1,860sqft
Single Family Residence
Built in 1964
2.12 Acres Lot
$461,600 Zestimate®
$242/sqft
$2,653 Estimated rent
Home value
$461,600
$415,000 - $517,000
$2,653/mo
Zestimate® history
Loading...
Owner options
Explore your selling options
What's special
3 bedroom ranch home with full basement on 2+ beautiful, mature wooded acres including private walking path and fire pit area. Huge 24'x34' outbuilding with in-floor heat, 16' ceiling and 14x'14' overhead door. Close to stables and forest preserve with horse trails. Large shed with chicken coop and run. Zoned AG. Asphalt drive with dual/through access. Ample additional parking, ideal for trailers. Separate entrance from large 2+ car heated garage to English basement with fireplace, office with custom cabinets and 3 workspaces. Perfect for a home based business or home school. Large eat-in kitchen with heavily featured custom cabinetry, under and interior cabinet lighting and granite tops. Hardwood floors throughout 1st level. Additional custom built-in cabinets and storage throughout home and garage. Living room has wood burning insert with plenty of firewood on site. Beautiful views from every room. Large raised full length wood deck. Near 88/Metra. Great homestead property with established gardens and perennial herbs. Multi-zone heating in first floor and baseboards. Newer improvements include the boiler, roof on home and outbuilding, gutters with guards, tuck-point chimney and cap, septic field, indirect water heater, well pressure tank, outbuilding water heater. Please exclude compressor and phase converter from outbuilding and blue shed including planter box.
Zillow last checked: 8 hours ago
Listing updated: March 24, 2025 at 01:15am
Listing courtesy of:
Ryan Cherney 630-862-5181,
Circle One Realty
Bought with:
Michelle Collingbourne
RE/MAX All Pro - St Charles
Source: MRED as distributed by MLS GRID,MLS#: 12293792
Facts & features
Interior
Bedrooms & bathrooms
- Bedrooms: 3
- Bathrooms: 2
- Full bathrooms: 2
Primary bedroom
- Features: Flooring (Hardwood), Window Treatments (Blinds)
- Level: Main
- Area: 192 Square Feet
- Dimensions: 16X12
Bedroom 2
- Features: Flooring (Hardwood), Window Treatments (Blinds)
- Level: Main
- Area: 144 Square Feet
- Dimensions: 12X12
Bedroom 3
- Features: Flooring (Hardwood), Window Treatments (Blinds)
- Level: Main
- Area: 132 Square Feet
- Dimensions: 11X12
Family room
- Features: Flooring (Carpet)
- Level: Basement
- Area: 286 Square Feet
- Dimensions: 22X13
Kitchen
- Features: Kitchen (Eating Area-Table Space), Flooring (Hardwood), Window Treatments (Blinds)
- Level: Main
- Area: 264 Square Feet
- Dimensions: 22X12
Laundry
- Level: Basement
- Area: 216 Square Feet
- Dimensions: 12X18
Living room
- Features: Flooring (Hardwood), Window Treatments (Blinds)
- Level: Main
- Area: 286 Square Feet
- Dimensions: 22X13
Office
- Features: Flooring (Ceramic Tile)
- Level: Basement
- Area: 198 Square Feet
- Dimensions: 11X18
Heating
- Natural Gas, Electric, Steam, Baseboard, Radiant, Indv Controls, Zoned, Radiant Floor
Cooling
- Central Air
Appliances
- Included: Range, Dishwasher, Refrigerator, Washer, Stainless Steel Appliance(s), Range Hood
Features
- Flooring: Hardwood
- Basement: Partially Finished,Full
- Attic: Pull Down Stair
- Number of fireplaces: 2
- Fireplace features: Family Room, Basement
Interior area
- Total structure area: 0
- Total interior livable area: 1,860 sqft
Property
Parking
- Total spaces: 2
- Parking features: Asphalt, Concrete, Garage Door Opener, Heated Garage, On Site, Garage Owned, Attached, Garage
- Attached garage spaces: 2
- Has uncovered spaces: Yes
Accessibility
- Accessibility features: No Disability Access
Features
- Stories: 1
- Patio & porch: Deck, Patio
- Exterior features: Other
- Has spa: Yes
- Spa features: Outdoor Hot Tub
Lot
- Size: 2.12 Acres
- Features: Wooded
Details
- Additional structures: Shed(s)
- Parcel number: 1129200019
- Special conditions: None
- Other equipment: Water-Softener Owned, TV Antenna, Ceiling Fan(s)
Construction
Type & style
- Home type: SingleFamily
- Architectural style: Ranch
- Property subtype: Single Family Residence
Materials
- Cedar
- Foundation: Concrete Perimeter
- Roof: Asphalt
Condition
- New construction: No
- Year built: 1964
Utilities & green energy
- Electric: Circuit Breakers, 200+ Amp Service
- Sewer: Septic Tank
- Water: Well
Community & neighborhood
Location
- Region: Elburn
Other
Other facts
- Listing terms: Conventional
- Ownership: Fee Simple
Price history
| Date | Event | Price |
|---|---|---|
| 3/21/2025 | Sold | $450,000+0%$242/sqft |
Source: | ||
| 2/23/2025 | Contingent | $449,900$242/sqft |
Source: | ||
| 2/19/2025 | Listed for sale | $449,900$242/sqft |
Source: | ||
Public tax history
Tax history is unavailable.
Neighborhood: 60119
Nearby schools
GreatSchools rating
- 5/10Kaneland Blackberry Creek Elementary SchoolGrades: PK-5Distance: 3.1 mi
- 3/10Harter Middle SchoolGrades: 6-8Distance: 2.7 mi
- 8/10Kaneland Senior High SchoolGrades: 9-12Distance: 5 mi
Schools provided by the listing agent
- Elementary: Blackberry Creek Elementary Scho
- Middle: Harter Middle School
- High: Kaneland High School
- District: 302
Source: MRED as distributed by MLS GRID. This data may not be complete. We recommend contacting the local school district to confirm school assignments for this home.
Get a cash offer in 3 minutes
Find out how much your home could sell for in as little as 3 minutes with a no-obligation cash offer.
Estimated market value$461,600
Get a cash offer in 3 minutes
Find out how much your home could sell for in as little as 3 minutes with a no-obligation cash offer.
Estimated market value
$461,600
