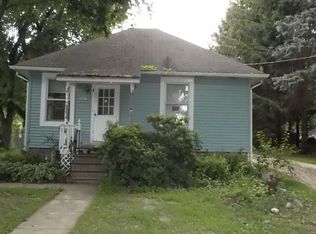Closed
$400,000
2S368 Harter Rd, Kaneville, IL 60119
5beds
1,848sqft
Single Family Residence
Built in 1921
0.53 Acres Lot
$408,200 Zestimate®
$216/sqft
$2,834 Estimated rent
Home value
$408,200
$367,000 - $453,000
$2,834/mo
Zestimate® history
Loading...
Owner options
Explore your selling options
What's special
Welcome to this charming two-story home that exudes warmth and character! As you enter, you are greeted by a delightful closed-in porch that invites natural light and offers a perfect space to relax and enjoy your morning coffee. The heart of the home is the beautiful kitchen, featuring a spacious island that enhances both functionality and style. It's perfect for meal preparation and casual dining, making it an ideal gathering place for family and friends. This lovely residence boasts 5 generously sized bedrooms and 2 baths, providing plenty of space for everyone. With the large lot, an inground pool and a quiet and friendly neighborhood, this home is not only a comfortable retreat but also a great place to create lasting memories. Don't miss your chance to make this charming house your new home!
Zillow last checked: 8 hours ago
Listing updated: June 19, 2025 at 01:35am
Listing courtesy of:
Anne Kothe 630-935-4739,
Keller Williams Inspire,
Rudolph Johnson 630-201-4130,
Keller Williams Inspire
Bought with:
Matthew Kombrink, GRI,SFR
One Source Realty
Kelly Bradley
One Source Realty
Source: MRED as distributed by MLS GRID,MLS#: 12331511
Facts & features
Interior
Bedrooms & bathrooms
- Bedrooms: 5
- Bathrooms: 2
- Full bathrooms: 2
Primary bedroom
- Features: Flooring (Hardwood), Window Treatments (Blinds)
- Level: Second
- Area: 165 Square Feet
- Dimensions: 15X11
Bedroom 2
- Features: Flooring (Hardwood), Window Treatments (Blinds)
- Level: Second
- Area: 182 Square Feet
- Dimensions: 14X13
Bedroom 3
- Features: Flooring (Hardwood), Window Treatments (Blinds)
- Level: Second
- Area: 182 Square Feet
- Dimensions: 14X13
Bedroom 4
- Features: Flooring (Hardwood), Window Treatments (Blinds)
- Level: Second
- Area: 117 Square Feet
- Dimensions: 9X13
Bedroom 5
- Features: Flooring (Carpet)
- Level: Third
- Area: 437 Square Feet
- Dimensions: 23X19
Dining room
- Features: Flooring (Hardwood)
- Level: Main
- Area: 209 Square Feet
- Dimensions: 19X11
Enclosed porch
- Level: Main
- Area: 230 Square Feet
- Dimensions: 23X10
Other
- Features: Flooring (Ceramic Tile)
- Level: Main
- Area: 64 Square Feet
- Dimensions: 8X8
Foyer
- Features: Flooring (Hardwood)
- Level: Main
- Area: 117 Square Feet
- Dimensions: 13X9
Kitchen
- Features: Kitchen (Eating Area-Breakfast Bar, Island, Pantry-Closet), Flooring (Hardwood)
- Level: Main
- Area: 276 Square Feet
- Dimensions: 23X12
Living room
- Features: Flooring (Hardwood)
- Level: Main
- Area: 182 Square Feet
- Dimensions: 14X13
Sitting room
- Features: Flooring (Carpet)
- Level: Second
- Area: 77 Square Feet
- Dimensions: 11X7
Heating
- Natural Gas
Cooling
- Central Air
Appliances
- Included: Range, Dishwasher, Refrigerator, Stainless Steel Appliance(s), Range Hood
Features
- 1st Floor Full Bath
- Flooring: Hardwood
- Basement: Unfinished,Full
- Attic: Finished,Interior Stair
Interior area
- Total structure area: 0
- Total interior livable area: 1,848 sqft
Property
Parking
- Total spaces: 1
- Parking features: On Site, Garage Owned, Detached, Garage
- Garage spaces: 1
Accessibility
- Accessibility features: No Disability Access
Features
- Stories: 3
- Patio & porch: Patio, Porch
- Pool features: In Ground
Lot
- Size: 0.53 Acres
- Dimensions: 79X299X77X298
Details
- Parcel number: 1026252004
- Special conditions: None
Construction
Type & style
- Home type: SingleFamily
- Property subtype: Single Family Residence
Materials
- Cedar
- Roof: Asphalt
Condition
- New construction: No
- Year built: 1921
Utilities & green energy
- Sewer: Septic Tank
- Water: Well
Community & neighborhood
Security
- Security features: Carbon Monoxide Detector(s)
Location
- Region: Kaneville
HOA & financial
HOA
- Services included: None
Other
Other facts
- Listing terms: Conventional
- Ownership: Fee Simple
Price history
| Date | Event | Price |
|---|---|---|
| 6/16/2025 | Sold | $400,000$216/sqft |
Source: | ||
| 4/17/2025 | Contingent | $400,000$216/sqft |
Source: | ||
| 4/11/2025 | Listed for sale | $400,000+41.6%$216/sqft |
Source: | ||
| 9/27/2018 | Sold | $282,500+36.1%$153/sqft |
Source: | ||
| 1/6/2004 | Sold | $207,500+9.2%$112/sqft |
Source: Public Record Report a problem | ||
Public tax history
| Year | Property taxes | Tax assessment |
|---|---|---|
| 2024 | $8,196 +0.7% | $110,194 +7.3% |
| 2023 | $8,136 +4.6% | $102,659 +9.1% |
| 2022 | $7,779 +3.2% | $94,131 +4.3% |
Find assessor info on the county website
Neighborhood: 60119
Nearby schools
GreatSchools rating
- 5/10Kaneland Blackberry Creek Elementary SchoolGrades: PK-5Distance: 4.5 mi
- 3/10Harter Middle SchoolGrades: 6-8Distance: 3.5 mi
- 8/10Kaneland Senior High SchoolGrades: 9-12Distance: 3.6 mi
Schools provided by the listing agent
- Elementary: Blackberry Creek Elementary Scho
- Middle: Harter Middle School
- High: Kaneland High School
- District: 302
Source: MRED as distributed by MLS GRID. This data may not be complete. We recommend contacting the local school district to confirm school assignments for this home.

Get pre-qualified for a loan
At Zillow Home Loans, we can pre-qualify you in as little as 5 minutes with no impact to your credit score.An equal housing lender. NMLS #10287.
