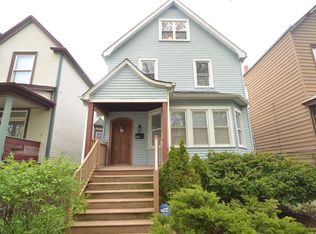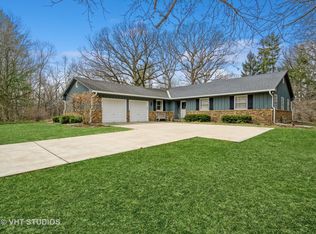Closed
$735,000
2S579 Partridge Rd, Batavia, IL 60510
4beds
2,924sqft
Single Family Residence
Built in 1962
2.68 Acres Lot
$745,000 Zestimate®
$251/sqft
$5,136 Estimated rent
Home value
$745,000
$671,000 - $827,000
$5,136/mo
Zestimate® history
Loading...
Owner options
Explore your selling options
What's special
Nestled on 2.68 scenic acres, this expansive home offers the perfect blend of comfort, style, and versatile space-indoors and out. A covered entry welcomes you into the foyer, where the family room opens seamlessly to a formal dining area, creating an ideal flow for gatherings. Beyond the dining room, the living room features built-in shelving and a striking multi-sided fireplace that connects to the bright, updated kitchen. Enjoy sleek countertops, a stylish backsplash, ample cabinetry, and a convenient double wall oven. The kitchen's eating area leads to sliding glass doors opening onto a spacious screened-in porch, complete with skylights and a hot tub-perfect for year-round enjoyment. A main-level half bath and laundry room add everyday convenience. Upstairs, hardwood flooring carries throughout the second level. The remodeled primary suite boasts a tray ceiling, an oversized walk-in closet with extended countertop and cabinet storage, and a luxurious en suite bath with dual sinks, a soaking tub, and a tiled standing shower with built-in bench. Three additional generously sized bedrooms each offer excellent closet space and share a full hallway bath with dual sinks and a linen closet. The full finished basement extends your living space with warm wood-paneled walls, a full bathroom, and dedicated storage. Step outside to enjoy a fenced yard with a fire pit, or unwind on the screened-in back porch overlooking the open grounds. The former detached three-car garage, transformed into a versatile outbuilding is a true standout, featuring an interior recreation room, half bathroom, and storage room. The upper level of the garage offers additional living potential and includes a cozy wood-burning stove-ideal for a studio, guest suite, or hobby space. This property combines rural charm with room to live, work, and play, all just a short drive to nearby amenities.
Zillow last checked: 8 hours ago
Listing updated: July 05, 2025 at 01:26am
Listing courtesy of:
Sarah Leonard, E-PRO 224-239-3966,
Legacy Properties, A Sarah Leonard Company, LLC
Bought with:
David Richert
eXp Realty - Geneva
Source: MRED as distributed by MLS GRID,MLS#: 12368274
Facts & features
Interior
Bedrooms & bathrooms
- Bedrooms: 4
- Bathrooms: 6
- Full bathrooms: 3
- 1/2 bathrooms: 3
Primary bedroom
- Features: Flooring (Hardwood), Window Treatments (All), Bathroom (Full)
- Level: Second
- Area: 247 Square Feet
- Dimensions: 19X13
Bedroom 2
- Features: Flooring (Hardwood), Window Treatments (All)
- Level: Second
- Area: 204 Square Feet
- Dimensions: 17X12
Bedroom 3
- Features: Flooring (Hardwood), Window Treatments (All)
- Level: Second
- Area: 187 Square Feet
- Dimensions: 17X11
Bedroom 4
- Features: Flooring (Carpet), Window Treatments (All)
- Level: Second
- Area: 154 Square Feet
- Dimensions: 14X11
Bonus room
- Features: Flooring (Wood Laminate), Window Treatments (All)
- Level: Main
- Area: 220 Square Feet
- Dimensions: 20X11
Breakfast room
- Features: Flooring (Wood Laminate), Window Treatments (All)
- Level: Main
- Area: 110 Square Feet
- Dimensions: 11X10
Dining room
- Features: Flooring (Wood Laminate), Window Treatments (All)
- Level: Main
- Area: 156 Square Feet
- Dimensions: 13X12
Family room
- Features: Flooring (Hardwood), Window Treatments (All)
- Level: Main
- Area: 405 Square Feet
- Dimensions: 27X15
Kitchen
- Features: Kitchen (Eating Area-Breakfast Bar, Eating Area-Table Space, Pantry-Closet), Flooring (Ceramic Tile), Window Treatments (All)
- Level: Main
- Area: 156 Square Feet
- Dimensions: 13X12
Laundry
- Features: Flooring (Ceramic Tile), Window Treatments (All)
- Level: Main
- Area: 63 Square Feet
- Dimensions: 9X7
Living room
- Features: Flooring (Wood Laminate), Window Treatments (All)
- Level: Main
- Area: 260 Square Feet
- Dimensions: 20X13
Office
- Features: Flooring (Carpet), Window Treatments (All)
- Level: Second
- Area: 928 Square Feet
- Dimensions: 32X29
Recreation room
- Features: Flooring (Carpet), Window Treatments (All)
- Level: Basement
- Area: 546 Square Feet
- Dimensions: 26X21
Screened porch
- Features: Flooring (Carpet), Window Treatments (All)
- Level: Main
- Area: 280 Square Feet
- Dimensions: 20X14
Storage
- Level: Basement
- Area: 260 Square Feet
- Dimensions: 20X13
Walk in closet
- Features: Flooring (Hardwood), Window Treatments (All)
- Level: Second
- Area: 180 Square Feet
- Dimensions: 15X12
Heating
- Natural Gas, Forced Air, Steam, Radiant, Sep Heating Systems - 2+, Indv Controls, Zoned, Radiant Floor
Cooling
- Central Air
Appliances
- Included: Double Oven, Microwave, Dishwasher, Refrigerator, Washer, Dryer, Range Hood, Water Softener Owned, Electric Cooktop, Humidifier
- Laundry: Main Level, In Unit, Sink
Features
- Built-in Features, Walk-In Closet(s)
- Flooring: Hardwood, Laminate
- Windows: Screens, Skylight(s)
- Basement: Finished,Full
- Attic: Full
- Number of fireplaces: 1
- Fireplace features: Double Sided, Gas Log, Family Room
Interior area
- Total structure area: 0
- Total interior livable area: 2,924 sqft
Property
Parking
- Total spaces: 2
- Parking features: On Site, Attached, Garage
- Attached garage spaces: 2
Accessibility
- Accessibility features: No Disability Access
Features
- Stories: 2
- Patio & porch: Screened, Patio
- Exterior features: Fire Pit
- Has spa: Yes
- Spa features: Outdoor Hot Tub
- Fencing: Fenced
Lot
- Size: 2.68 Acres
- Dimensions: 265 X 440
- Features: Landscaped, Wooded, Mature Trees
Details
- Additional structures: Outbuilding, RV/Boat Storage, Second Garage
- Parcel number: 1230426005
- Special conditions: None
- Other equipment: Water-Softener Owned, Ceiling Fan(s), Fan-Whole House, Sump Pump, Radon Mitigation System
Construction
Type & style
- Home type: SingleFamily
- Architectural style: Colonial
- Property subtype: Single Family Residence
Materials
- Brick, Other
- Foundation: Concrete Perimeter
- Roof: Asphalt
Condition
- New construction: No
- Year built: 1962
Utilities & green energy
- Electric: 200+ Amp Service, Service - 400 Amp or Greater
- Sewer: Septic Tank
- Water: Well
Community & neighborhood
Security
- Security features: Carbon Monoxide Detector(s)
Community
- Community features: Street Paved
Location
- Region: Batavia
HOA & financial
HOA
- Services included: None
Other
Other facts
- Listing terms: Conventional
- Ownership: Fee Simple
Price history
| Date | Event | Price |
|---|---|---|
| 7/3/2025 | Sold | $735,000-3.3%$251/sqft |
Source: | ||
| 6/5/2025 | Contingent | $759,900$260/sqft |
Source: | ||
| 5/23/2025 | Listed for sale | $759,900+38.2%$260/sqft |
Source: | ||
| 2/5/2021 | Sold | $550,000-1.6%$188/sqft |
Source: | ||
| 1/14/2021 | Contingent | $559,000$191/sqft |
Source: | ||
Public tax history
| Year | Property taxes | Tax assessment |
|---|---|---|
| 2024 | $13,517 -3.2% | $190,420 +5.9% |
| 2023 | $13,963 -4.1% | $179,760 -1.1% |
| 2022 | $14,567 +6.9% | $181,806 +8% |
Find assessor info on the county website
Neighborhood: 60510
Nearby schools
GreatSchools rating
- 7/10Grace Mcwayne Elementary SchoolGrades: K-5Distance: 1.1 mi
- 5/10Sam Rotolo Middle SchoolGrades: 6-8Distance: 3.8 mi
- 10/10Batavia Sr High SchoolGrades: 9-12Distance: 2.2 mi
Schools provided by the listing agent
- Elementary: Grace Mcwayne Elementary School
- Middle: Sam Rotolo Middle School Of Bat
- High: Batavia Sr High School
- District: 101
Source: MRED as distributed by MLS GRID. This data may not be complete. We recommend contacting the local school district to confirm school assignments for this home.
Get a cash offer in 3 minutes
Find out how much your home could sell for in as little as 3 minutes with a no-obligation cash offer.
Estimated market value$745,000
Get a cash offer in 3 minutes
Find out how much your home could sell for in as little as 3 minutes with a no-obligation cash offer.
Estimated market value
$745,000

