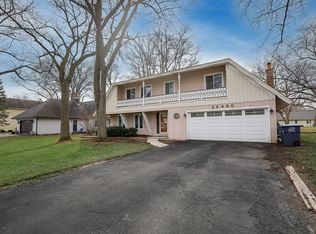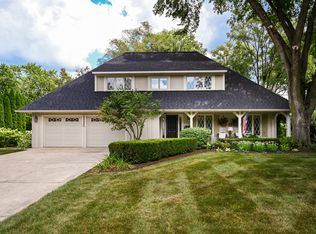Closed
$620,000
2S704 Cree Ln, Wheaton, IL 60189
4beds
2,500sqft
Single Family Residence
Built in 1972
0.29 Acres Lot
$628,700 Zestimate®
$248/sqft
$4,041 Estimated rent
Home value
$628,700
$578,000 - $685,000
$4,041/mo
Zestimate® history
Loading...
Owner options
Explore your selling options
What's special
Wonderful home on a quiet, wooded, Arrowhead cul-de-sac. Updated kitchen and master bathroom. Boasts 4 bedrooms, 1st floor home master, first floor office, and family room that opens up to the kitchen and back deck. 3 full baths, large deck with a beautiful yard. There is a lot to offer. Bike to Herrick Lake & Prairie Path.
Zillow last checked: 8 hours ago
Listing updated: July 08, 2025 at 02:10pm
Listing courtesy of:
Michael LaFido 630-674-3488,
LPT Realty
Bought with:
Christopher Prokopiak
Redfin Corporation
Source: MRED as distributed by MLS GRID,MLS#: 12352655
Facts & features
Interior
Bedrooms & bathrooms
- Bedrooms: 4
- Bathrooms: 3
- Full bathrooms: 3
Primary bedroom
- Features: Flooring (Hardwood), Bathroom (Full)
- Level: Main
- Area: 192 Square Feet
- Dimensions: 16X12
Bedroom 2
- Features: Flooring (Carpet)
- Level: Main
- Area: 140 Square Feet
- Dimensions: 14X10
Bedroom 3
- Features: Flooring (Carpet)
- Level: Second
- Area: 195 Square Feet
- Dimensions: 15X13
Bedroom 4
- Features: Flooring (Carpet)
- Level: Second
- Area: 165 Square Feet
- Dimensions: 15X11
Dining room
- Features: Flooring (Carpet)
- Level: Main
- Area: 143 Square Feet
- Dimensions: 13X11
Family room
- Features: Flooring (Carpet)
- Level: Main
- Area: 252 Square Feet
- Dimensions: 18X14
Foyer
- Features: Flooring (Ceramic Tile)
- Level: Main
- Area: 128 Square Feet
- Dimensions: 16X8
Kitchen
- Features: Flooring (Wood Laminate)
- Level: Main
- Area: 90 Square Feet
- Dimensions: 10X9
Laundry
- Features: Flooring (Vinyl)
- Level: Main
- Area: 36 Square Feet
- Dimensions: 6X6
Living room
- Features: Flooring (Carpet)
- Level: Main
- Area: 266 Square Feet
- Dimensions: 19X14
Office
- Features: Flooring (Carpet)
- Level: Main
- Area: 154 Square Feet
- Dimensions: 14X11
Recreation room
- Level: Basement
- Area: 288 Square Feet
- Dimensions: 24X12
Heating
- Natural Gas, Forced Air
Cooling
- Central Air
Appliances
- Included: Dishwasher, Refrigerator, Washer, Dryer
- Laundry: Main Level
Features
- 1st Floor Bedroom, 1st Floor Full Bath
- Flooring: Hardwood, Laminate
- Windows: Screens
- Basement: Partially Finished,Crawl Space,Partial
- Attic: Interior Stair,Unfinished
- Number of fireplaces: 1
- Fireplace features: Wood Burning, Family Room
Interior area
- Total structure area: 0
- Total interior livable area: 2,500 sqft
Property
Parking
- Total spaces: 2
- Parking features: Asphalt, Garage Door Opener, On Site, Garage Owned, Attached, Garage
- Attached garage spaces: 2
- Has uncovered spaces: Yes
Accessibility
- Accessibility features: No Disability Access
Features
- Stories: 2
- Patio & porch: Screened
Lot
- Size: 0.29 Acres
- Dimensions: 90 X 135
- Features: Cul-De-Sac
Details
- Parcel number: 0530406026
- Special conditions: None
- Other equipment: Sump Pump, Generator
Construction
Type & style
- Home type: SingleFamily
- Architectural style: Other
- Property subtype: Single Family Residence
Materials
- Cedar
- Foundation: Concrete Perimeter
- Roof: Asphalt
Condition
- New construction: No
- Year built: 1972
Utilities & green energy
- Electric: Circuit Breakers, 100 Amp Service
- Sewer: Public Sewer
- Water: Public, Private
Community & neighborhood
Security
- Security features: Security System
Location
- Region: Wheaton
HOA & financial
HOA
- Services included: None
Other
Other facts
- Listing terms: Conventional
- Ownership: Fee Simple
Price history
| Date | Event | Price |
|---|---|---|
| 7/8/2025 | Sold | $620,000$248/sqft |
Source: | ||
| 5/10/2025 | Contingent | $620,000$248/sqft |
Source: | ||
| 4/30/2025 | Listed for sale | $620,000$248/sqft |
Source: | ||
| 4/30/2025 | Listing removed | $620,000$248/sqft |
Source: | ||
| 4/16/2025 | Listed for sale | $620,000+90.2%$248/sqft |
Source: | ||
Public tax history
| Year | Property taxes | Tax assessment |
|---|---|---|
| 2023 | $8,332 +2.9% | $144,700 +5.8% |
| 2022 | $8,096 +3.3% | $136,750 +2.4% |
| 2021 | $7,840 +0.9% | $133,500 +0.9% |
Find assessor info on the county website
Neighborhood: 60189
Nearby schools
GreatSchools rating
- 9/10Wiesbrook Elementary SchoolGrades: K-5Distance: 0.6 mi
- 7/10Hubble Middle SchoolGrades: 6-8Distance: 1.5 mi
- 9/10Wheaton Warrenville South High SchoolGrades: 9-12Distance: 0.7 mi
Schools provided by the listing agent
- Elementary: Wiesbrook Elementary School
- Middle: Hubble Middle School
- High: Wheaton Warrenville South H S
- District: 200
Source: MRED as distributed by MLS GRID. This data may not be complete. We recommend contacting the local school district to confirm school assignments for this home.

Get pre-qualified for a loan
At Zillow Home Loans, we can pre-qualify you in as little as 5 minutes with no impact to your credit score.An equal housing lender. NMLS #10287.
Sell for more on Zillow
Get a free Zillow Showcase℠ listing and you could sell for .
$628,700
2% more+ $12,574
With Zillow Showcase(estimated)
$641,274
