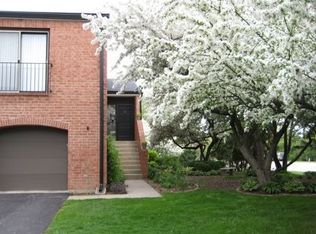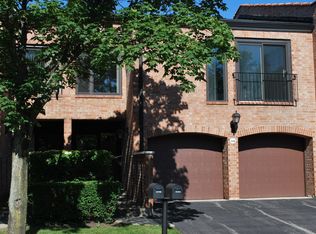Closed
$409,000
2S726 Williamsburg Ct, Oak Brook, IL 60523
2beds
2,023sqft
Townhouse, Single Family Residence
Built in 1979
-- sqft lot
$470,000 Zestimate®
$202/sqft
$3,252 Estimated rent
Home value
$470,000
$442,000 - $503,000
$3,252/mo
Zestimate® history
Loading...
Owner options
Explore your selling options
What's special
Rarely available Mt. Vernon model , end unit with walk out lower level as well as private patio off living room on main floor. Unit has had updates with hardwood floors on main level. Fabulous floor plan with primary suite with update private bath, walk in closet. Unit features 2 fireplaces both in living room and in lower level walk out family room! Oak Brook colony prime location with no townhome behind, private yard , side yard courtyard and 2 car garage!
Zillow last checked: 8 hours ago
Listing updated: November 05, 2023 at 01:00am
Listing courtesy of:
Coya J Smith 708-903-5110,
RE/MAX Properties
Bought with:
Bucky Cross
Baird & Warner
Source: MRED as distributed by MLS GRID,MLS#: 11843460
Facts & features
Interior
Bedrooms & bathrooms
- Bedrooms: 2
- Bathrooms: 3
- Full bathrooms: 2
- 1/2 bathrooms: 1
Primary bedroom
- Features: Flooring (Carpet), Bathroom (Full)
- Level: Second
- Area: 208 Square Feet
- Dimensions: 16X13
Bedroom 2
- Features: Flooring (Carpet), Window Treatments (Blinds)
- Level: Second
- Area: 143 Square Feet
- Dimensions: 13X11
Dining room
- Features: Flooring (Hardwood)
- Level: Main
- Area: 140 Square Feet
- Dimensions: 14X10
Family room
- Features: Flooring (Carpet), Window Treatments (Blinds)
- Level: Lower
- Area: 476 Square Feet
- Dimensions: 28X17
Kitchen
- Features: Kitchen (Eating Area-Table Space, Galley, Pantry-Closet), Flooring (Hardwood)
- Level: Main
- Area: 96 Square Feet
- Dimensions: 12X8
Laundry
- Features: Flooring (Vinyl)
- Level: Lower
- Area: 98 Square Feet
- Dimensions: 14X7
Living room
- Features: Flooring (Hardwood), Window Treatments (Curtains/Drapes)
- Level: Main
- Area: 399 Square Feet
- Dimensions: 21X19
Heating
- Natural Gas, Forced Air
Cooling
- Central Air
Appliances
- Included: Range, Microwave, Dishwasher, Refrigerator, Disposal
- Laundry: In Unit
Features
- Basement: Finished,Full,Walk-Out Access
- Number of fireplaces: 2
- Fireplace features: Gas Starter, Family Room, Living Room
Interior area
- Total structure area: 2,025
- Total interior livable area: 2,023 sqft
Property
Parking
- Total spaces: 2
- Parking features: Asphalt, Garage Door Opener, On Site, Garage Owned, Attached, Garage
- Attached garage spaces: 2
- Has uncovered spaces: Yes
Accessibility
- Accessibility features: No Disability Access
Lot
- Features: Landscaped
Details
- Parcel number: 0629412039
- Special conditions: None
Construction
Type & style
- Home type: Townhouse
- Property subtype: Townhouse, Single Family Residence
Materials
- Brick
- Roof: Asphalt
Condition
- New construction: No
- Year built: 1979
Details
- Builder model: MOUNT VERNON
Utilities & green energy
- Sewer: Public Sewer
- Water: Lake Michigan
Community & neighborhood
Location
- Region: Oak Brook
- Subdivision: Oak Brook Colony
HOA & financial
HOA
- Has HOA: Yes
- HOA fee: $361 monthly
- Services included: Insurance, Exterior Maintenance, Lawn Care, Scavenger, Snow Removal
Other
Other facts
- Listing terms: Cash
- Ownership: Condo
Price history
| Date | Event | Price |
|---|---|---|
| 11/3/2023 | Sold | $409,000-2.6%$202/sqft |
Source: | ||
| 10/7/2023 | Contingent | $419,900$208/sqft |
Source: | ||
| 9/26/2023 | Price change | $419,900-4.4%$208/sqft |
Source: | ||
| 9/15/2023 | Listed for sale | $439,000+42.5%$217/sqft |
Source: | ||
| 1/22/2014 | Sold | $308,000-5.2%$152/sqft |
Source: | ||
Public tax history
| Year | Property taxes | Tax assessment |
|---|---|---|
| 2023 | $6,215 +9.2% | $110,550 +8.6% |
| 2022 | $5,690 +8.7% | $101,790 +2.5% |
| 2021 | $5,236 +2.5% | $99,260 +2.2% |
Find assessor info on the county website
Neighborhood: 60523
Nearby schools
GreatSchools rating
- 9/10Belle Aire Elementary SchoolGrades: PK-6Distance: 1.6 mi
- 5/10Herrick Middle SchoolGrades: 7-8Distance: 1.9 mi
- 9/10Community H S Dist 99 - North High SchoolGrades: 9-12Distance: 2 mi
Schools provided by the listing agent
- Elementary: Belle Aire Elementary School
- Middle: Herrick Middle School
- High: North High School
- District: 58
Source: MRED as distributed by MLS GRID. This data may not be complete. We recommend contacting the local school district to confirm school assignments for this home.

Get pre-qualified for a loan
At Zillow Home Loans, we can pre-qualify you in as little as 5 minutes with no impact to your credit score.An equal housing lender. NMLS #10287.
Sell for more on Zillow
Get a free Zillow Showcase℠ listing and you could sell for .
$470,000
2% more+ $9,400
With Zillow Showcase(estimated)
$479,400
