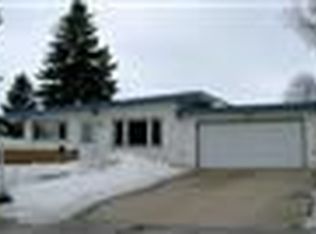Sold on 09/03/25
Price Unknown
3 30th St SW, Minot, ND 58701
5beds
2baths
2,452sqft
Single Family Residence
Built in 1983
7,753.68 Square Feet Lot
$301,400 Zestimate®
$--/sqft
$2,359 Estimated rent
Home value
$301,400
Estimated sales range
Not available
$2,359/mo
Zestimate® history
Loading...
Owner options
Explore your selling options
What's special
Discover this charming single-family home situated on a spacious lot in a tranquil SW Minot neighborhood. As you approach this 5-bedroom, 1.75-bathroom, 2 car garage residence, you'll be captivated by its rustic appeal. The main floor features a cozy living room with a wood-burning fireplace, complemented by a dining room and kitchen with ample counter space. Down the hall are a full bathroom/laundry room, spare bedroom, and a primary bedroom with private access to a wood deck. The lower level boasts a second family area with another wood-burning fireplace, three spacious bedrooms, and a second bathroom with a standing shower. The backyard is fully fenced and has a shed, patio, pergola, and a fire pit, perfect for entertaining family and friends or enjoying a quiet evening outside. Most importantly, this home is conveniently located right off the 83 bypass, providing quick access to the mall, theater, Oak Park, restaurants, walking paths and only 15-20 minutes from Minot AFB. Contact your favorite real estate agent today to schedule a showing!
Zillow last checked: 8 hours ago
Listing updated: September 04, 2025 at 08:46am
Listed by:
Hiralda Hammel 757-951-3467,
NextHome Legendary Properties
Source: Minot MLS,MLS#: 250970
Facts & features
Interior
Bedrooms & bathrooms
- Bedrooms: 5
- Bathrooms: 2
- Main level bathrooms: 1
- Main level bedrooms: 2
Primary bedroom
- Level: Main
Bedroom 1
- Level: Main
Bedroom 2
- Level: Lower
Bedroom 3
- Level: Lower
Bedroom 4
- Level: Lower
Dining room
- Level: Main
Family room
- Level: Lower
Kitchen
- Level: Main
Living room
- Level: Main
Heating
- Hot Water
Cooling
- Other/See Remarks
Appliances
- Included: Dishwasher, Refrigerator, Range/Oven, Microwave/Hood
Features
- Flooring: Carpet, Other, Tile
- Basement: Daylight,Finished
- Number of fireplaces: 2
- Fireplace features: Wood Burning, Lower, Main
Interior area
- Total structure area: 2,452
- Total interior livable area: 2,452 sqft
- Finished area above ground: 1,226
Property
Parking
- Total spaces: 2
- Parking features: RV Access/Parking, Attached, Driveway: Concrete
- Attached garage spaces: 2
- Has uncovered spaces: Yes
Features
- Levels: Split Foyer
- Patio & porch: Deck
- Fencing: Fenced
Lot
- Size: 7,753 sqft
- Dimensions: 74 x 105
Details
- Additional structures: Shed(s)
- Parcel number: MI220620000020
- Zoning: R1
Construction
Type & style
- Home type: SingleFamily
- Property subtype: Single Family Residence
Materials
- Foundation: Concrete Perimeter
- Roof: Asphalt
Condition
- New construction: No
- Year built: 1983
Utilities & green energy
- Sewer: City
- Water: City
Community & neighborhood
Location
- Region: Minot
Price history
| Date | Event | Price |
|---|---|---|
| 9/3/2025 | Sold | -- |
Source: | ||
| 8/12/2025 | Pending sale | $320,000$131/sqft |
Source: | ||
| 8/4/2025 | Contingent | $320,000$131/sqft |
Source: | ||
| 7/9/2025 | Price change | $320,000-1.5%$131/sqft |
Source: | ||
| 6/17/2025 | Listed for sale | $325,000-84.4%$133/sqft |
Source: | ||
Public tax history
| Year | Property taxes | Tax assessment |
|---|---|---|
| 2024 | $3,309 -15.9% | $259,000 +2.8% |
| 2023 | $3,936 | $252,000 +4.1% |
| 2022 | -- | $242,000 +5.2% |
Find assessor info on the county website
Neighborhood: Oak Park
Nearby schools
GreatSchools rating
- 5/10Belair Elementary SchoolGrades: K-5Distance: 0.5 mi
- 5/10Erik Ramstad Middle SchoolGrades: 6-8Distance: 3 mi
- NASouris River Campus Alternative High SchoolGrades: 9-12Distance: 1.1 mi
Schools provided by the listing agent
- District: Minot North
Source: Minot MLS. This data may not be complete. We recommend contacting the local school district to confirm school assignments for this home.
