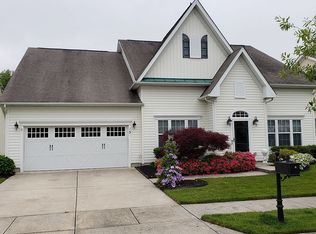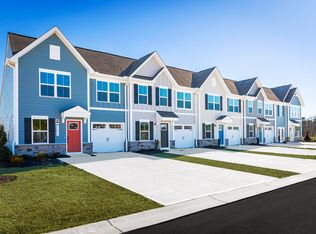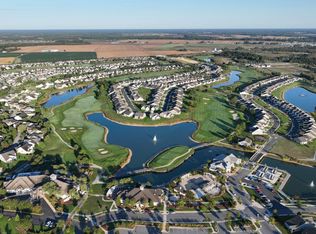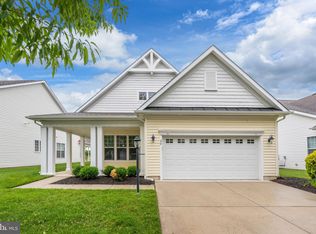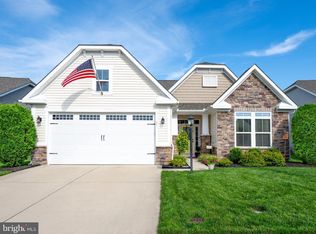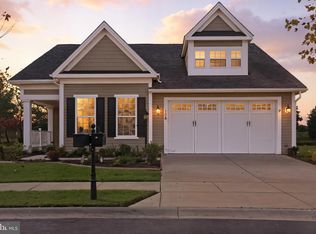Charming 3-Bedroom Home in a 55+ community- Backing to Woods with Resort-Style Amenities Welcome to this spacious and beautifully maintained 3-bedroom, 2-bath home at the end of the cul-de-sac. Nestled on a picturesque lot that backs to peaceful woods and wide open green space adjacent to a pond, the back yard offers a peaceful oasis to sit and enjoy your morning coffee or evening glass of wine. This thoughtfully designed home features a large living room perfect for entertaining, and a formal dining room off of the main living area for gatherings and special occasions. The kitchen offers both functionality and comfort with an open floor plan. It features a cozy eat-in area, while the adjoining family room with a warm, inviting fireplace—ideal for relaxing evenings at home. The expansive master suite is a true retreat, complete with a large ensuite bathroom including a jacuzzi tub and stand alone shower. It also has a versatile attached flex room that opens directly to the back porch and patio, perfect for a home office, sunroom, sitting area or a personal gym. Enjoy your private backyard oasis with tranquil views and plenty of space for outdoor living. The home is located in a vibrant community offering exceptional amenities including indoor and outdoor pools, a clubhouse with planned social events, tennis and pickleball courts, golf, scenic walking paths, and more. Don’t miss the opportunity to enjoy privacy, comfort, and an active lifestyle all in one place!
For sale
Price cut: $20.1K (12/3)
$399,900
3 Amandas Teal Dr, Bridgeville, DE 19933
3beds
2,420sqft
Est.:
Single Family Residence
Built in 2013
9,147.6 Square Feet Lot
$397,600 Zestimate®
$165/sqft
$320/mo HOA
What's special
Jacuzzi tubTranquil viewsPeaceful oasisPrivate backyard oasisVersatile attached flex roomInviting fireplaceExpansive master suite
- 133 days |
- 369 |
- 3 |
Likely to sell faster than
Zillow last checked: 8 hours ago
Listing updated: December 03, 2025 at 09:34am
Listed by:
Melanie Anderson 302-236-6884,
Berkshire Hathaway HomeServices PenFed Realty (302) 645-6661
Source: Bright MLS,MLS#: DESU2091384
Tour with a local agent
Facts & features
Interior
Bedrooms & bathrooms
- Bedrooms: 3
- Bathrooms: 2
- Full bathrooms: 2
- Main level bathrooms: 2
- Main level bedrooms: 3
Basement
- Area: 0
Heating
- Heat Pump, Natural Gas
Cooling
- Central Air, Electric
Appliances
- Included: Gas Water Heater
Features
- Dry Wall
- Flooring: Carpet
- Has basement: No
- Number of fireplaces: 1
Interior area
- Total structure area: 2,420
- Total interior livable area: 2,420 sqft
- Finished area above ground: 2,420
- Finished area below ground: 0
Property
Parking
- Total spaces: 2
- Parking features: Garage Door Opener, Inside Entrance, Attached
- Garage spaces: 2
Accessibility
- Accessibility features: 2+ Access Exits
Features
- Levels: One
- Stories: 1
- Pool features: Community
- Has view: Yes
- View description: Trees/Woods
Lot
- Size: 9,147.6 Square Feet
Details
- Additional structures: Above Grade, Below Grade
- Parcel number: 13114.00109.00
- Zoning: TN
- Special conditions: Standard
Construction
Type & style
- Home type: SingleFamily
- Architectural style: Contemporary
- Property subtype: Single Family Residence
Materials
- Combination
- Foundation: Crawl Space
Condition
- New construction: No
- Year built: 2013
Utilities & green energy
- Sewer: Public Sewer
- Water: Public
Community & HOA
Community
- Subdivision: Heritage Shores
HOA
- Has HOA: Yes
- HOA fee: $320 monthly
- HOA name: CMC PROPERTY MANAGEMENT
Location
- Region: Bridgeville
Financial & listing details
- Price per square foot: $165/sqft
- Tax assessed value: $31,000
- Annual tax amount: $4,236
- Date on market: 7/30/2025
- Listing agreement: Exclusive Right To Sell
- Listing terms: Cash,Conventional,FHA,VA Loan
- Inclusions: Solar Panels
- Exclusions: Furniture And Personal Items
- Ownership: Fee Simple
Estimated market value
$397,600
$378,000 - $417,000
$2,715/mo
Price history
Price history
| Date | Event | Price |
|---|---|---|
| 12/3/2025 | Price change | $399,900-4.8%$165/sqft |
Source: | ||
| 11/1/2025 | Price change | $420,000-6.7%$174/sqft |
Source: | ||
| 7/30/2025 | Listed for sale | $450,000+56.5%$186/sqft |
Source: | ||
| 6/19/2013 | Sold | $287,500-4.1%$119/sqft |
Source: Public Record Report a problem | ||
| 3/6/2013 | Price change | $299,900-1.7%$124/sqft |
Source: RE/MAX ABOVE & BEYOND #597089 Report a problem | ||
Public tax history
Public tax history
| Year | Property taxes | Tax assessment |
|---|---|---|
| 2024 | $2,102 +0.1% | $31,000 |
| 2023 | $2,100 +7.3% | $31,000 |
| 2022 | $1,957 +0.7% | $31,000 |
Find assessor info on the county website
BuyAbility℠ payment
Est. payment
$2,478/mo
Principal & interest
$1918
HOA Fees
$320
Other costs
$240
Climate risks
Neighborhood: 19933
Nearby schools
GreatSchools rating
- 6/10Phillis Wheatley Elementary SchoolGrades: 3-5Distance: 2.6 mi
- 2/10Woodbridge Middle SchoolGrades: 6-8Distance: 1.8 mi
- 2/10Woodbridge High SchoolGrades: 9-12Distance: 4.5 mi
Schools provided by the listing agent
- District: Woodbridge
Source: Bright MLS. This data may not be complete. We recommend contacting the local school district to confirm school assignments for this home.
- Loading
- Loading
