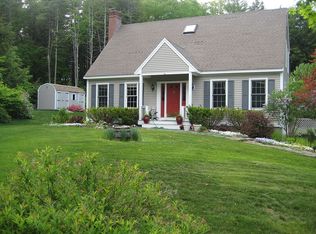Closed
Listed by:
Mary Elliott,
The Gove Group Real Estate, LLC 603-778-6400
Bought with: KW Coastal and Lakes & Mountains Realty/Portsmouth
$900,000
3 Amos Tuck Road, Kensington, NH 03833
4beds
2,675sqft
Single Family Residence
Built in 1992
2.2 Acres Lot
$914,000 Zestimate®
$336/sqft
$5,065 Estimated rent
Home value
$914,000
$850,000 - $978,000
$5,065/mo
Zestimate® history
Loading...
Owner options
Explore your selling options
What's special
Perfectly set on a private 2.2-acre lot in a tranquil cul-de-sac- this beautifully expanded 4-bedroom contemporary cape combines modern updates w/ classic charm. Start your day on the oversized farmer’s porch, complete w/ recessed lighting, & enjoy the peaceful surroundings. At the heart of the home is the stunning, remodeled eat-in kitchen, boasting white ash hardwood floors, sleek quartz countertops, subway tile backsplash, and soft-close maple cabinets. The spacious island and farmhouse sink make it the perfect spot for gathering & entertaining. The open-concept family room, featuring a wood stove insert, leads to a bright four-season sunroom w/hardwood floors & view of the backyard. The first floor also includes a formal dining room, office, guest bath, pantry, a convenient first-floor laundry. Upstairs, you’ll find four generous sized bedrooms, including primary suite w/dual closets & remodeled spa-like bath featuring double sinks, leathered granite vanity, & vinyl plank flooring. The 2ndf ull bath has been beautifully updated as well. Get the best of outdoor living as you step outside to enjoy the deck, fire-pit area, above-ground pool, and shed, offering plenty of space for outdoor living and relaxation. Updates include a new leach field (2015), kitchen remodel (2016), bath updates (2018), and more you truly need to see this home. Located in the highly-rated SAU 16 Exeter School District, just 5 minutes from downtown Exeter & Highways. Showings start Sat 4/12
Zillow last checked: 8 hours ago
Listing updated: May 12, 2025 at 01:19pm
Listed by:
Mary Elliott,
The Gove Group Real Estate, LLC 603-778-6400
Bought with:
Evan Douglass
KW Coastal and Lakes & Mountains Realty/Portsmouth
Source: PrimeMLS,MLS#: 5035443
Facts & features
Interior
Bedrooms & bathrooms
- Bedrooms: 4
- Bathrooms: 3
- Full bathrooms: 1
- 3/4 bathrooms: 1
- 1/2 bathrooms: 1
Heating
- Hot Water
Cooling
- None, Wall Unit(s)
Appliances
- Included: Dishwasher, Dryer, Range Hood, Microwave, Electric Range, Refrigerator, Washer
- Laundry: 1st Floor Laundry
Features
- Cathedral Ceiling(s), Ceiling Fan(s), Kitchen Island, Primary BR w/ BA, Natural Light
- Flooring: Carpet, Hardwood, Tile
- Windows: Blinds
- Basement: Unfinished,Walkout,Walk-Out Access
- Attic: Attic with Hatch/Skuttle
- Fireplace features: Wood Stove Insert
Interior area
- Total structure area: 3,828
- Total interior livable area: 2,675 sqft
- Finished area above ground: 2,675
- Finished area below ground: 0
Property
Parking
- Total spaces: 2
- Parking features: Paved
- Garage spaces: 2
Features
- Levels: Two
- Stories: 2
- Patio & porch: Covered Porch
- Exterior features: Deck, Shed
- Has private pool: Yes
- Pool features: Above Ground
Lot
- Size: 2.20 Acres
- Features: Country Setting
Details
- Parcel number: KENSM00014L000039S000000
- Zoning description: RES
Construction
Type & style
- Home type: SingleFamily
- Architectural style: Cape,Contemporary
- Property subtype: Single Family Residence
Materials
- Wood Frame
- Foundation: Concrete
- Roof: Shingle
Condition
- New construction: No
- Year built: 1992
Utilities & green energy
- Electric: 200+ Amp Service
- Sewer: Private Sewer
- Utilities for property: Cable Available
Community & neighborhood
Location
- Region: Kensington
Price history
| Date | Event | Price |
|---|---|---|
| 5/12/2025 | Sold | $900,000+7.2%$336/sqft |
Source: | ||
| 4/15/2025 | Contingent | $839,900$314/sqft |
Source: | ||
| 4/9/2025 | Listed for sale | $839,900+36.6%$314/sqft |
Source: | ||
| 5/22/2020 | Sold | $615,000$230/sqft |
Source: | ||
| 4/1/2020 | Listed for sale | $615,000+68.5%$230/sqft |
Source: Keller Williams Gateway Realty/Salem #4800045 Report a problem | ||
Public tax history
| Year | Property taxes | Tax assessment |
|---|---|---|
| 2024 | $10,184 +0.5% | $770,900 |
| 2023 | $10,137 +7.6% | $770,900 +62.5% |
| 2022 | $9,424 -3.4% | $474,500 |
Find assessor info on the county website
Neighborhood: 03833
Nearby schools
GreatSchools rating
- 6/10Kensington Elementary SchoolGrades: PK-5Distance: 1.1 mi
- 7/10Cooperative Middle SchoolGrades: 6-8Distance: 3.7 mi
- 8/10Exeter High SchoolGrades: 9-12Distance: 5.7 mi
Schools provided by the listing agent
- Elementary: Kensington Elementary
- Middle: Cooperative Middle School
- High: Exeter High School
- District: Exeter School District SAU #16
Source: PrimeMLS. This data may not be complete. We recommend contacting the local school district to confirm school assignments for this home.
Get a cash offer in 3 minutes
Find out how much your home could sell for in as little as 3 minutes with a no-obligation cash offer.
Estimated market value
$914,000
