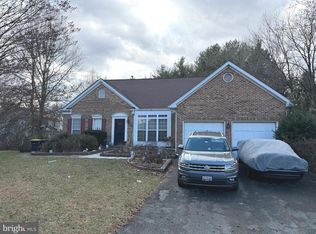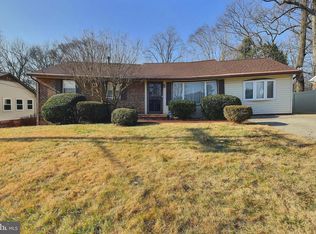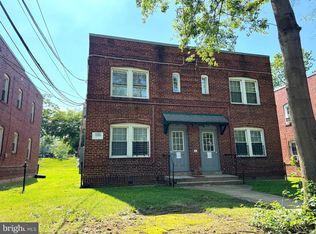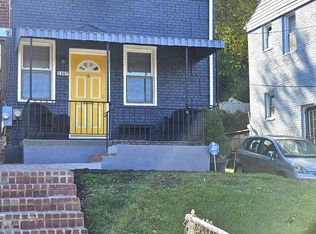🔥 Price Reduction – Now $25,000 Less! 🔥 Great Value – Priced Below Appraisal! Why buy a townhome when you can own this single-family gem for less? Built in 2000 and in great shape, this estate sale is your chance to walk in with equity. Financing Alert! 5.75% fixed rate, 0 points Only 3% down No mortgage insurance $1,500 closing cost grant No income limits Home Highlights: Spacious, modern floor plan with main-level half bath 3 bedrooms with ample closets & 2 full baths upstairs Finished basement with half bath = extra living space Move-in ready condition, qualifies for VA, FHA & Conventional Rare Find: Newer homes in this established neighborhood are hard to come by. This one is priced to move—below estate appraisal—and offers unbeatable financing terms. 📍 Convenient city location, ready for a quick sale. Schedule your showing today!
Under contract
$475,000
3 Anacostia Rd SE, Washington, DC 20019
3beds
1,716sqft
Est.:
Single Family Residence
Built in 2000
4,185 Square Feet Lot
$-- Zestimate®
$277/sqft
$100/mo HOA
What's special
- 6 days |
- 6 |
- 0 |
Zillow last checked: 8 hours ago
Listing updated: January 12, 2026 at 05:07am
Listed by:
Carl Allen 301-343-5000,
Murrell, Inc.
Source: Bright MLS,MLS#: DCDC2240580
Facts & features
Interior
Bedrooms & bathrooms
- Bedrooms: 3
- Bathrooms: 4
- Full bathrooms: 2
- 1/2 bathrooms: 2
- Main level bathrooms: 1
Basement
- Area: 600
Heating
- Central, Natural Gas
Cooling
- Central Air, Electric
Appliances
- Included: Gas Water Heater
Features
- Basement: Full,Finished
- Number of fireplaces: 1
Interior area
- Total structure area: 1,860
- Total interior livable area: 1,716 sqft
- Finished area above ground: 1,260
- Finished area below ground: 456
Video & virtual tour
Property
Parking
- Total spaces: 2
- Parking features: Driveway, Off Street
- Uncovered spaces: 2
Accessibility
- Accessibility features: None
Features
- Levels: Two
- Stories: 2
- Pool features: None
Lot
- Size: 4,185 Square Feet
- Features: Unknown Soil Type
Details
- Additional structures: Above Grade, Below Grade
- Parcel number: 5410/N/0009
- Zoning: RESIDENTIAL
- Special conditions: Standard
Construction
Type & style
- Home type: SingleFamily
- Architectural style: Colonial
- Property subtype: Single Family Residence
Materials
- Brick
- Foundation: Other
Condition
- Good
- New construction: No
- Year built: 2000
Utilities & green energy
- Sewer: Public Sewer
- Water: Public
Community & HOA
Community
- Subdivision: Fort Dupont Park
HOA
- Has HOA: Yes
- Services included: Other
- HOA fee: $300 quarterly
Location
- Region: Washington
Financial & listing details
- Price per square foot: $277/sqft
- Tax assessed value: $471,540
- Annual tax amount: $1,090
- Date on market: 1/8/2026
- Listing agreement: Exclusive Right To Sell
- Listing terms: FHA,Cash,FHA 203(b),VA Loan,Conventional
- Ownership: Fee Simple
Estimated market value
Not available
Estimated sales range
Not available
$5,537/mo
Price history
Price history
| Date | Event | Price |
|---|---|---|
| 12/17/2025 | Listing removed | $475,000$277/sqft |
Source: | ||
| 9/22/2025 | Price change | $475,000-5%$277/sqft |
Source: | ||
| 8/22/2025 | Listed for sale | $499,999+37%$291/sqft |
Source: | ||
| 7/12/2007 | Sold | $365,000+119.7%$213/sqft |
Source: Agent Provided Report a problem | ||
| 7/23/2002 | Sold | $166,100$97/sqft |
Source: Agent Provided Report a problem | ||
Public tax history
Public tax history
| Year | Property taxes | Tax assessment |
|---|---|---|
| 2025 | $1,090 +0.9% | $471,540 +0.5% |
| 2024 | $1,080 +0.8% | $469,380 +4.5% |
| 2023 | $1,072 -0.1% | $449,310 +9.4% |
Find assessor info on the county website
BuyAbility℠ payment
Est. payment
$2,774/mo
Principal & interest
$2251
Property taxes
$257
Other costs
$266
Climate risks
Neighborhood: Fort Dupont
Nearby schools
GreatSchools rating
- 4/10Plummer Elementary SchoolGrades: PK-5Distance: 0.7 mi
- 3/10Sousa Middle SchoolGrades: 6-8Distance: 0.4 mi
- 2/10Anacostia High SchoolGrades: 9-12Distance: 2.1 mi
Schools provided by the listing agent
- District: District Of Columbia Public Schools
Source: Bright MLS. This data may not be complete. We recommend contacting the local school district to confirm school assignments for this home.
- Loading




