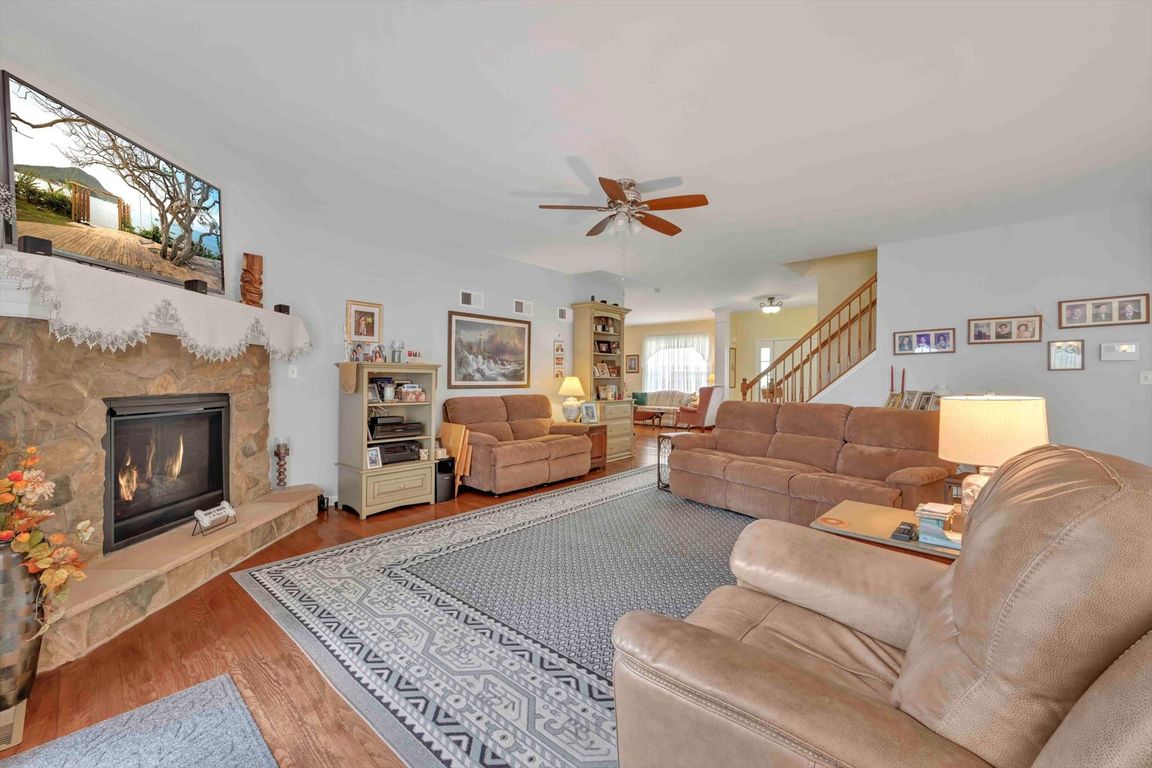
Pending
$545,000
3beds
3,119sqft
3 Anthony Ct, Peach Bottom, PA 17563
3beds
3,119sqft
Single family residence
Built in 2011
1.02 Acres
2 Garage spaces
$175 price/sqft
$365 annually HOA fee
What's special
Outdoor fire pitCovered front porchExtensive hardscapingSpacious eat-in islandBeautiful hardwood floors
This is a Certified Home Listing: Newly constructed back in 2011, this classic home, built by the Custom Home Group, incorporates charm with country living. Located in a quiet neighborhood on a sprawling lot of over an acre this home is your peaceful countryside. This lovely home offers so much: a ...
- 89 days |
- 78 |
- 3 |
Likely to sell faster than
Source: Bright MLS,MLS#: PALA2072306
Travel times
Family Room
Kitchen
Primary Bedroom
Zillow last checked: 7 hours ago
Listing updated: October 06, 2025 at 11:37pm
Listed by:
Steve Hammond 717-824-6054,
Berkshire Hathaway HomeServices Homesale Realty (800) 383-3535,
Listing Team: Steve Hammond Team
Source: Bright MLS,MLS#: PALA2072306
Facts & features
Interior
Bedrooms & bathrooms
- Bedrooms: 3
- Bathrooms: 4
- Full bathrooms: 3
- 1/2 bathrooms: 1
- Main level bathrooms: 2
- Main level bedrooms: 2
Basement
- Description: Percent Finished: 50.0
- Area: 1886
Heating
- Forced Air, Programmable Thermostat, Geothermal
Cooling
- Central Air, Geothermal, Ceiling Fan(s), Programmable Thermostat, Electric
Appliances
- Included: Microwave, Dishwasher, Dryer, Ice Maker, Oven/Range - Gas, Refrigerator, Washer, Water Heater, Water Conditioner - Owned, Water Treat System, Electric Water Heater
- Laundry: Main Level
Features
- Bar, Bathroom - Walk-In Shower, Bathroom - Tub Shower, Ceiling Fan(s), Chair Railings, Combination Dining/Living, Combination Kitchen/Living, Entry Level Bedroom, Kitchen Island, Primary Bath(s), Upgraded Countertops, Dry Wall
- Flooring: Carpet, Hardwood, Luxury Vinyl, Tile/Brick, Wood
- Windows: Double Hung, Double Pane Windows, Insulated Windows, Vinyl Clad, Window Treatments
- Basement: Sump Pump,Full,Connecting Stairway,Finished,Interior Entry,Walk-Out Access
- Number of fireplaces: 2
- Fireplace features: Gas/Propane
Interior area
- Total structure area: 4,065
- Total interior livable area: 3,119 sqft
- Finished area above ground: 2,179
- Finished area below ground: 940
Video & virtual tour
Property
Parking
- Total spaces: 6
- Parking features: Garage Door Opener, Inside Entrance, Asphalt, Attached, Driveway
- Garage spaces: 2
- Uncovered spaces: 4
- Details: Garage Sqft: 320
Accessibility
- Accessibility features: 2+ Access Exits
Features
- Levels: One and One Half
- Stories: 1.5
- Patio & porch: Patio, Porch
- Exterior features: Extensive Hardscape, Rain Gutters, Sidewalks, Stone Retaining Walls
- Pool features: None
- Fencing: Vinyl
- Has view: Yes
- View description: Trees/Woods, Pasture
Lot
- Size: 1.02 Acres
- Features: Backs to Trees, Landscaped, Open Lot, Rural
Details
- Additional structures: Above Grade, Below Grade
- Parcel number: 2807604100000
- Zoning: VR
- Zoning description: Village Residential
- Special conditions: Standard
Construction
Type & style
- Home type: SingleFamily
- Architectural style: Colonial,Cape Cod,Traditional
- Property subtype: Single Family Residence
Materials
- Frame, Vinyl Siding, Stone
- Foundation: Passive Radon Mitigation, Concrete Perimeter
- Roof: Architectural Shingle
Condition
- Very Good
- New construction: No
- Year built: 2011
Details
- Builder model: Ashburn
- Builder name: Custom Home Group
Utilities & green energy
- Electric: 200+ Amp Service
- Sewer: On Site Septic
- Water: Well
- Utilities for property: Propane
Community & HOA
Community
- Security: Security System
- Subdivision: Camerons Knoll
HOA
- Has HOA: Yes
- HOA fee: $365 annually
- HOA name: CAMERON'S KNOLL
Location
- Region: Peach Bottom
- Municipality: FULTON TWP
Financial & listing details
- Price per square foot: $175/sqft
- Tax assessed value: $380,600
- Annual tax amount: $5,937
- Date on market: 7/22/2025
- Listing agreement: Exclusive Agency
- Listing terms: Cash,FHA,VA Loan,Conventional
- Inclusions: Refrigerator, Washer And Dryer
- Ownership: Fee Simple
- Road surface type: Black Top