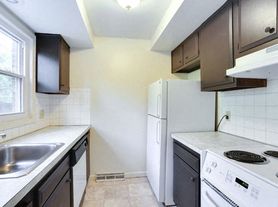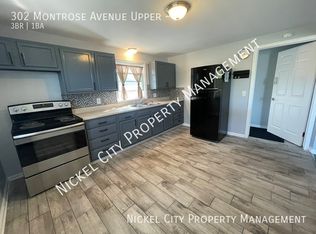Calling all renters...This is a must see! Welcome to 3 Apollo Drive, a beautifully well kept townhouse. You are greeted by the spacious living room that flows right into the dining room and kitchen. You will love the granite countertops and solid wood cabinetry found in the kitchen which also includes all appliances shown. The porcelain tile in each bathroom will "wow" you and your will additionally enjoy the blue-tooth speakers in the full bathrooms. The basement holds all mechanics (updated furnace, A/C and HWT in 2020), storage space, laundry area and more. Washer, Dryer, Dishwasher, Oven, Microwave and Refrigerator all included! Enjoy the tranquility of the pond view right from the stamped concrete patio, covered by a full awning. Landlord has provided a lawnmower for the lawn for you to maintain and takes care of the snow removal with exception to the front steps. Come see this rental before it's gone!
Townhouse for rent
$2,200/mo
3 Apollo Dr, Amherst, NY 14228
2beds
988sqft
Price may not include required fees and charges.
Townhouse
Available now
Cats, dogs OK
Central air
In basement laundry
Off street parking
Forced air
What's special
Updated furnaceLaundry areaStorage spacePond viewSolid wood cabinetryGranite countertops
- 8 days |
- -- |
- -- |
Travel times
Looking to buy when your lease ends?
With a 6% savings match, a first-time homebuyer savings account is designed to help you reach your down payment goals faster.
Offer exclusive to Foyer+; Terms apply. Details on landing page.
Facts & features
Interior
Bedrooms & bathrooms
- Bedrooms: 2
- Bathrooms: 3
- Full bathrooms: 2
- 1/2 bathrooms: 1
Rooms
- Room types: Family Room
Heating
- Forced Air
Cooling
- Central Air
Appliances
- Laundry: In Basement, In Unit
Features
- Bath in Primary Bedroom
- Has basement: Yes
Interior area
- Total interior livable area: 988 sqft
Property
Parking
- Parking features: Off Street
- Details: Contact manager
Features
- Exterior features: Basement, Bath in Primary Bedroom, Blacktop Driveway, Heating system: Forced Air, Heating system: Hot Water, In Basement, Laundry, Off Street, Open, Porch, Recreation, Shared Driveway, Snow Removal included in rent
Details
- Parcel number: 142289261562
Construction
Type & style
- Home type: Townhouse
- Property subtype: Townhouse
Condition
- Year built: 1982
Building
Management
- Pets allowed: Yes
Community & HOA
Location
- Region: Amherst
Financial & listing details
- Lease term: 12 Months
Price history
| Date | Event | Price |
|---|---|---|
| 10/8/2025 | Listed for rent | $2,200$2/sqft |
Source: NYSAMLSs #B1643730 | ||
| 9/30/2025 | Listing removed | $2,200$2/sqft |
Source: Zillow Rentals | ||
| 9/10/2025 | Sold | $240,000-2%$243/sqft |
Source: | ||
| 9/9/2025 | Listed for rent | $2,200$2/sqft |
Source: Zillow Rentals | ||
| 7/24/2025 | Pending sale | $244,999$248/sqft |
Source: | ||

