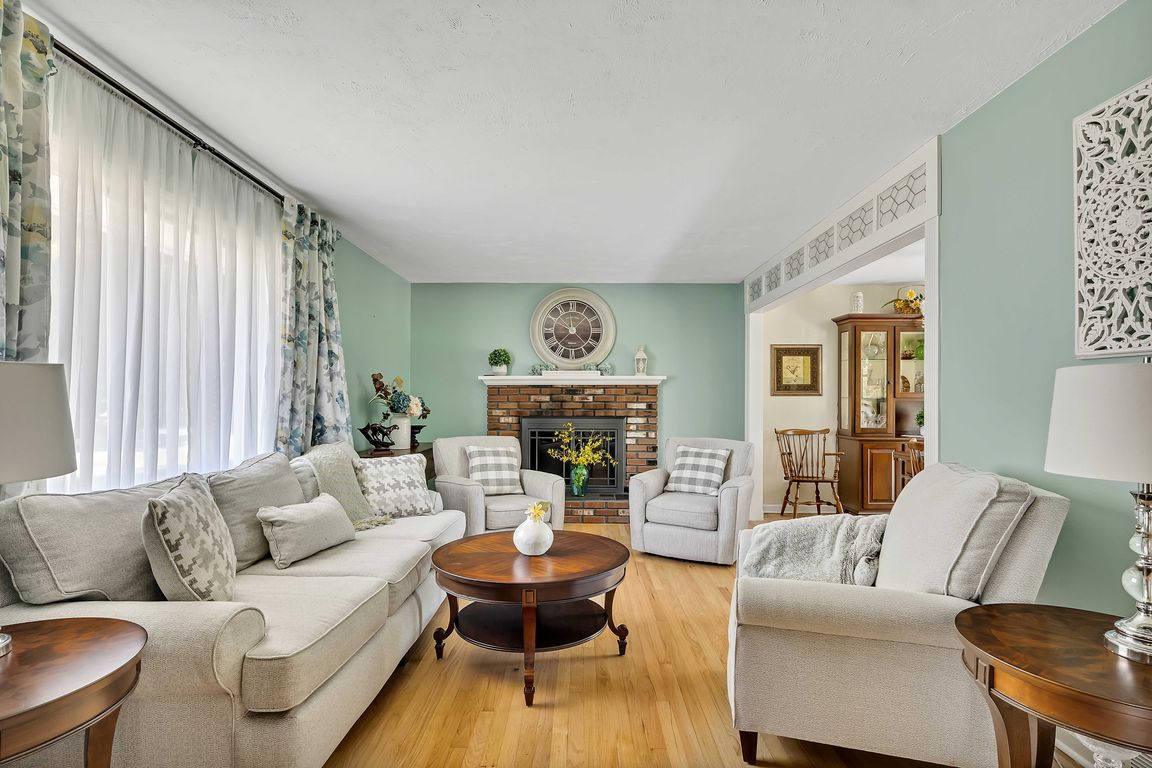
Active
$365,000
3beds
1,490sqft
3 Arcadian Drive, Glenville, NY 12302
3beds
1,490sqft
Single family residence, residential
Built in 1972
0.46 Acres
1 Garage space
$245 price/sqft
What's special
Cozy gas fireplaceSpacious backyardRemodeled split levelBonus roomOne car garageOpen floor planStainless steel appliances
***Multiple offer deadline SUNDAY at 1pm. *** Welcome home to this beautifully remodeled split level in the desirable Burnt Hills School District. Every detail has been thoughtfully updated, from the stunning kitchen with granite counters, stainless steel appliances, and a ceramic tile backsplash to the updated bathrooms featuring a tiled ...
- 3 days
- on Zillow |
- 2,021 |
- 151 |
Likely to sell faster than
Source: Global MLS,MLS#: 202524595
Travel times
Living Room
Kitchen
Primary Bedroom
Zillow last checked: 7 hours ago
Listing updated: August 28, 2025 at 05:49pm
Listing by:
Howard Hanna Capital Inc 518-371-4500,
Rebekah O'Neil 518-645-0252
Source: Global MLS,MLS#: 202524595
Facts & features
Interior
Bedrooms & bathrooms
- Bedrooms: 3
- Bathrooms: 2
- Full bathrooms: 1
- 1/2 bathrooms: 1
Primary bedroom
- Level: Second
Bedroom
- Level: Second
Bedroom
- Level: Second
Dining room
- Level: First
Kitchen
- Level: First
Living room
- Level: First
Office
- Level: First
Heating
- Forced Air, Natural Gas
Cooling
- Central Air
Appliances
- Included: Dishwasher, Electric Oven, Gas Water Heater, Microwave, Range, Refrigerator, Washer/Dryer, Water Softener
- Laundry: Laundry Closet, Main Level
Features
- Ceiling Fan(s), Radon System, Solid Surface Counters, Ceramic Tile Bath, Built-in Features
- Flooring: Ceramic Tile, Hardwood
- Doors: Sliding Doors, Storm Door(s)
- Windows: Screens, Blinds, Drapes
- Basement: Heated,Interior Entry,Partial
- Number of fireplaces: 1
- Fireplace features: Gas, Living Room
Interior area
- Total structure area: 1,490
- Total interior livable area: 1,490 sqft
- Finished area above ground: 1,490
- Finished area below ground: 0
Property
Parking
- Total spaces: 4
- Parking features: Attached, Garage Door Opener, Driveway
- Garage spaces: 1
- Has uncovered spaces: Yes
Features
- Levels: Multi/Split
- Patio & porch: Deck, Porch
- Fencing: None
- Has view: Yes
- View description: Trees/Woods
Lot
- Size: 0.46 Acres
- Features: Level, Cleared, Landscaped
Details
- Additional structures: Shed(s)
- Parcel number: 422289 22.112
- Special conditions: Standard
Construction
Type & style
- Home type: SingleFamily
- Property subtype: Single Family Residence, Residential
Materials
- Vinyl Siding
- Foundation: Block
- Roof: Shingle,Asphalt
Condition
- Updated/Remodeled
- New construction: No
- Year built: 1972
Utilities & green energy
- Electric: Circuit Breakers
- Sewer: Septic Tank
- Water: Public
- Utilities for property: Cable Available
Community & HOA
Community
- Security: Smoke Detector(s), Carbon Monoxide Detector(s)
HOA
- Has HOA: No
Location
- Region: Glenville
Financial & listing details
- Price per square foot: $245/sqft
- Tax assessed value: $319,672
- Annual tax amount: $7,718
- Date on market: 8/26/2025