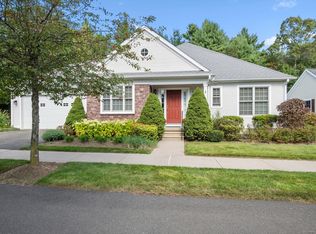Sold for $729,000 on 06/06/25
$729,000
3 Ashton Circle #3, Simsbury, CT 06070
3beds
2,164sqft
Single Family Residence
Built in 2006
-- sqft lot
$750,800 Zestimate®
$337/sqft
$-- Estimated rent
Home value
$750,800
$683,000 - $826,000
Not available
Zestimate® history
Loading...
Owner options
Explore your selling options
What's special
Nestled near the heart of Simsbury, this beautifully maintained, free-standing 3-bedroom, 3 full bathroom home offers the perfect blend of comfort, style, and convenience. Located in the highly desirable Powder Forest community, this move-in ready residence features a first-floor primary suite complete with a spacious en-suite bathroom. Step into the inviting foyer, where a dramatic cathedral ceiling sets the tone for the light-filled interior. The open-concept living room boasts gleaming hardwood floors, abundant natural light, and a charming gas fireplace as the centerpiece. From here, step out onto a private deck overlooking the serene, professionally landscaped grounds-complete with a retractable awning for added comfort and shade. The bright and sunny kitchen features granite countertops, newer appliances, and plentiful windows-ideal for enjoying your morning coffee or entertaining around a generous dining table. Upstairs, you'll find a guest bedroom and full bathroom, along with a large double walk-in closet and an airy loft-style layout. Storage is plentiful throughout the home, including an immaculate two-car garage and a spacious, clean basement. Recent mechanical updates ensure peace of mind. Located just minutes from Simsbury's charming town center, you'll enjoy access to top-rated restaurants, scenic walking trails, and boutique shopping-all in a classic New England setting. Don't miss your chance to make this exceptional home yours. Welcome to Powder Forest! Association allows one dog and one cat BEST AND FINAL OFFER 5/12/25-12 P.M.
Zillow last checked: 8 hours ago
Listing updated: June 06, 2025 at 10:12am
Listed by:
The Legacy Team at Coldwell Banker,
Mary Michele Neagle 860-978-1416,
Coldwell Banker Realty 860-674-0300
Bought with:
Katie French, RES.0639139
Coldwell Banker Realty
Source: Smart MLS,MLS#: 24094247
Facts & features
Interior
Bedrooms & bathrooms
- Bedrooms: 3
- Bathrooms: 3
- Full bathrooms: 3
Primary bedroom
- Level: Main
Bedroom
- Level: Main
Bedroom
- Level: Upper
Dining room
- Level: Main
Kitchen
- Level: Main
Living room
- Level: Main
Office
- Level: Upper
Heating
- Forced Air, Natural Gas
Cooling
- Central Air
Appliances
- Included: Oven/Range, Microwave, Refrigerator, Dishwasher, Washer, Dryer, Gas Water Heater, Water Heater
Features
- Basement: Full
- Attic: Access Via Hatch
- Number of fireplaces: 1
Interior area
- Total structure area: 2,164
- Total interior livable area: 2,164 sqft
- Finished area above ground: 2,164
Property
Parking
- Total spaces: 2
- Parking features: Attached, Driveway, Garage Door Opener, Paved
- Attached garage spaces: 2
- Has uncovered spaces: Yes
Lot
- Features: Few Trees
Details
- Parcel number: 2511671
- Zoning: CZ
Construction
Type & style
- Home type: SingleFamily
- Architectural style: Cape Cod
- Property subtype: Single Family Residence
Materials
- Vinyl Siding
- Foundation: Concrete Perimeter
- Roof: Asphalt
Condition
- New construction: No
- Year built: 2006
Utilities & green energy
- Sewer: Public Sewer
- Water: Public
- Utilities for property: Cable Available
Community & neighborhood
Community
- Community features: Adult Community 55, Planned Unit Development
Senior living
- Senior community: Yes
Location
- Region: Simsbury
HOA & financial
HOA
- Has HOA: Yes
- HOA fee: $525 monthly
- Amenities included: Clubhouse, Management
- Services included: Maintenance Grounds
Price history
| Date | Event | Price |
|---|---|---|
| 6/6/2025 | Sold | $729,000+7.4%$337/sqft |
Source: | ||
| 5/14/2025 | Pending sale | $679,000$314/sqft |
Source: | ||
| 5/9/2025 | Listed for sale | $679,000$314/sqft |
Source: | ||
Public tax history
Tax history is unavailable.
Neighborhood: Simsbury Center
Nearby schools
GreatSchools rating
- 8/10Central SchoolGrades: K-6Distance: 1.7 mi
- 7/10Henry James Memorial SchoolGrades: 7-8Distance: 1.6 mi
- 10/10Simsbury High SchoolGrades: 9-12Distance: 0.6 mi
Schools provided by the listing agent
- Middle: Henry James
- High: Simsbury
Source: Smart MLS. This data may not be complete. We recommend contacting the local school district to confirm school assignments for this home.

Get pre-qualified for a loan
At Zillow Home Loans, we can pre-qualify you in as little as 5 minutes with no impact to your credit score.An equal housing lender. NMLS #10287.
Sell for more on Zillow
Get a free Zillow Showcase℠ listing and you could sell for .
$750,800
2% more+ $15,016
With Zillow Showcase(estimated)
$765,816