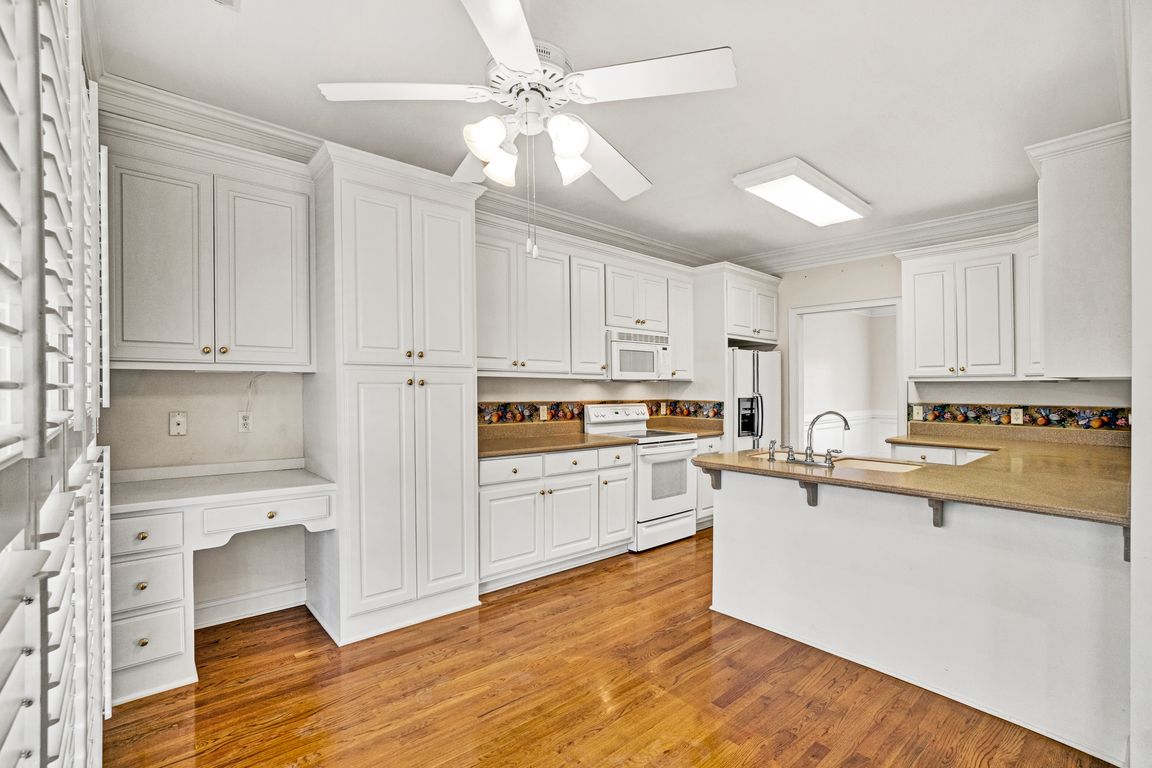Open: Sun 2pm-4pm

For sale
$489,900
3beds
2,243sqft
3 Audrey Ln, Greenville, SC 29615
3beds
2,243sqft
Single family residence, residential
Built in 2001
0.27 Acres
2 Attached garage spaces
$218 price/sqft
What's special
Cozy fireplaceTall ceilingsHardwood floorsBig windows
There is a certain kind of home that feels like it has lived a gentle life. A home that has been tended to with care, where the grass grows thick and emerald green, and the brick glows warm in the afternoon sun. That is exactly the feeling you get the moment ...
- 1 day |
- 763 |
- 42 |
Likely to sell faster than
Source: Greater Greenville AOR,MLS#: 1574765
Travel times
Living Room
Kitchen
Primary Bedroom
Zillow last checked: 8 hours ago
Listing updated: 17 hours ago
Listed by:
Missy Rick 864-979-8268,
Allen Tate - Easley/Powd,
Derek Rick,
Allen Tate - Easley/Powd
Source: Greater Greenville AOR,MLS#: 1574765
Facts & features
Interior
Bedrooms & bathrooms
- Bedrooms: 3
- Bathrooms: 2
- Full bathrooms: 2
- Main level bathrooms: 2
- Main level bedrooms: 3
Rooms
- Room types: Laundry, Bonus Room/Rec Room
Primary bedroom
- Area: 247
- Dimensions: 13 x 19
Bedroom 2
- Area: 132
- Dimensions: 11 x 12
Bedroom 3
- Area: 132
- Dimensions: 11 x 12
Primary bathroom
- Features: Double Sink, Full Bath, Shower-Separate, Tub-Garden, Walk-In Closet(s)
- Level: Main
Dining room
- Area: 132
- Dimensions: 11 x 12
Kitchen
- Area: 110
- Dimensions: 10 x 11
Living room
- Area: 315
- Dimensions: 15 x 21
Bonus room
- Area: 240
- Dimensions: 12 x 20
Heating
- Natural Gas
Cooling
- Central Air
Appliances
- Included: Disposal, Free-Standing Electric Range, Microwave, Gas Water Heater
- Laundry: 1st Floor, Walk-in, Laundry Room
Features
- High Ceilings, Ceiling Fan(s), Ceiling Smooth, Tray Ceiling(s), Countertops-Solid Surface, Open Floorplan, Soaking Tub, Walk-In Closet(s), Split Floor Plan
- Flooring: Carpet, Ceramic Tile, Wood, Vinyl
- Windows: Vinyl/Aluminum Trim
- Basement: None
- Attic: Storage
- Number of fireplaces: 1
- Fireplace features: Gas Log
Interior area
- Total interior livable area: 2,243 sqft
Property
Parking
- Total spaces: 2
- Parking features: Attached, Yard Door, Courtyard Entry, Driveway, Concrete
- Attached garage spaces: 2
- Has uncovered spaces: Yes
Features
- Levels: 1+Bonus
- Stories: 1
- Patio & porch: Deck, Front Porch, Screened
- Fencing: Fenced
Lot
- Size: 0.27 Acres
- Features: Sprklr In Grnd-Full Yard, 1/2 Acre or Less
- Topography: Level
Details
- Parcel number: 0539.2701044.00
Construction
Type & style
- Home type: SingleFamily
- Architectural style: Ranch,Traditional
- Property subtype: Single Family Residence, Residential
Materials
- Brick Veneer
- Foundation: Crawl Space/Slab
- Roof: Architectural
Condition
- Year built: 2001
Utilities & green energy
- Sewer: Public Sewer
- Water: Public
- Utilities for property: Cable Available
Community & HOA
Community
- Features: Street Lights
- Security: Smoke Detector(s)
- Subdivision: Cypress Run
HOA
- Has HOA: Yes
- Services included: Street Lights
Location
- Region: Greenville
Financial & listing details
- Price per square foot: $218/sqft
- Tax assessed value: $321,820
- Annual tax amount: $1,945
- Date on market: 11/13/2025