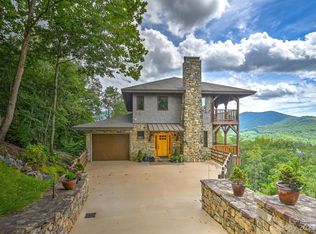Closed
$416,000
3 Azalea Ter, Asheville, NC 28803
3beds
2,240sqft
Single Family Residence
Built in 1991
0.75 Acres Lot
$414,600 Zestimate®
$186/sqft
$2,942 Estimated rent
Home value
$414,600
$394,000 - $435,000
$2,942/mo
Zestimate® history
Loading...
Owner options
Explore your selling options
What's special
Single family home in the lovely community of Cedar Wood Estates. Large private lot, with low HOA fees. Fantastic floor plan features open concept living area with vaulted ceiling & great natural light. Split bedroom layout on the main with large primary suite that includes laundry & its own door to the back porch; thoughtfully finished basement offers a second primary suite & private outdoor space. Loft area is perfect for a home office, bonus room, arts & crafts space, or whatever you can imagine. Recent upgrades include new architectural shingle roof, new gutters/downspouts, fresh exterior paint, fully rebuilt back decks, updated flooring throughout most of the home, new sliding glass doors, and a fully remodeled basement level. Please see attachments for a full list of updates. Lovely treehouse vibe at this property, in a sweet community that's super convenient to downtown Asheville.
Zillow last checked: 8 hours ago
Listing updated: November 04, 2025 at 02:21pm
Listing Provided by:
Alan Wray Alan@HeartwoodAVL.com,
Heartwood Realty LLC
Bought with:
Andy Ball
Town and Mountain Realty
Source: Canopy MLS as distributed by MLS GRID,MLS#: 4252492
Facts & features
Interior
Bedrooms & bathrooms
- Bedrooms: 3
- Bathrooms: 3
- Full bathrooms: 3
- Main level bedrooms: 2
Primary bedroom
- Level: Main
Bedroom s
- Level: Main
Bathroom full
- Level: Main
Bathroom full
- Level: Main
Other
- Level: Basement
Dining area
- Level: Main
Kitchen
- Level: Main
Laundry
- Level: Main
Living room
- Level: Main
Office
- Level: Upper
Heating
- Heat Pump
Cooling
- Central Air
Appliances
- Included: Dishwasher, Dryer, Electric Oven, Electric Range, Exhaust Hood, Microwave, Refrigerator, Washer
- Laundry: Main Level
Features
- Flooring: Carpet, Tile, Wood
- Doors: Sliding Doors
- Basement: Daylight,Finished
- Fireplace features: Living Room
Interior area
- Total structure area: 1,788
- Total interior livable area: 2,240 sqft
- Finished area above ground: 1,788
- Finished area below ground: 452
Property
Parking
- Parking features: Driveway
- Has uncovered spaces: Yes
Features
- Levels: One and One Half
- Stories: 1
- Patio & porch: Deck, Front Porch
- Pool features: Community
Lot
- Size: 0.75 Acres
- Features: Green Area, Private, Wooded
Details
- Parcel number: 966755865900000
- Zoning: R-1
- Special conditions: Standard
Construction
Type & style
- Home type: SingleFamily
- Property subtype: Single Family Residence
Materials
- Wood
Condition
- New construction: No
- Year built: 1991
Utilities & green energy
- Sewer: Public Sewer
- Water: Public
Community & neighborhood
Community
- Community features: Clubhouse, Game Court
Location
- Region: Asheville
- Subdivision: Cedar Wood Estates
HOA & financial
HOA
- Has HOA: Yes
- HOA fee: $60 monthly
Other
Other facts
- Road surface type: Concrete, Paved
Price history
| Date | Event | Price |
|---|---|---|
| 11/4/2025 | Sold | $416,000-7.3%$186/sqft |
Source: | ||
| 8/28/2025 | Price change | $449,000-3.4%$200/sqft |
Source: | ||
| 7/25/2025 | Price change | $465,000-2.1%$208/sqft |
Source: | ||
| 6/24/2025 | Price change | $474,900-4.8%$212/sqft |
Source: | ||
| 5/26/2025 | Price change | $499,000-4.8%$223/sqft |
Source: | ||
Public tax history
| Year | Property taxes | Tax assessment |
|---|---|---|
| 2024 | $1,824 +3.2% | $289,500 |
| 2023 | $1,767 +1.7% | $289,500 |
| 2022 | $1,738 | $289,500 |
Find assessor info on the county website
Neighborhood: 28803
Nearby schools
GreatSchools rating
- 2/10Oakley ElementaryGrades: PK-5Distance: 2 mi
- 8/10A C Reynolds MiddleGrades: 6-8Distance: 0.7 mi
- 7/10A C Reynolds HighGrades: PK,9-12Distance: 0.7 mi
Schools provided by the listing agent
- Elementary: Oakley
- Middle: AC Reynolds
- High: AC Reynolds
Source: Canopy MLS as distributed by MLS GRID. This data may not be complete. We recommend contacting the local school district to confirm school assignments for this home.
Get a cash offer in 3 minutes
Find out how much your home could sell for in as little as 3 minutes with a no-obligation cash offer.
Estimated market value
$414,600
Get a cash offer in 3 minutes
Find out how much your home could sell for in as little as 3 minutes with a no-obligation cash offer.
Estimated market value
$414,600
