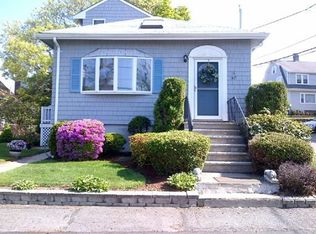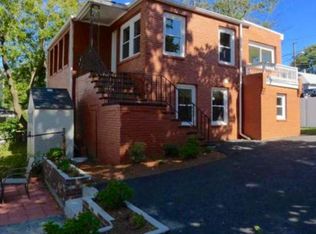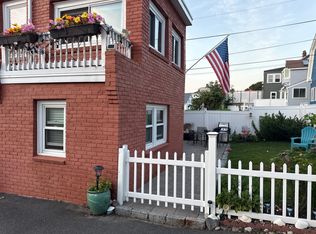Sold for $875,000
$875,000
3 Baker Rd, Nahant, MA 01908
3beds
1,755sqft
Single Family Residence
Built in 1911
3,441 Square Feet Lot
$871,800 Zestimate®
$499/sqft
$3,525 Estimated rent
Home value
$871,800
$793,000 - $959,000
$3,525/mo
Zestimate® history
Loading...
Owner options
Explore your selling options
What's special
The VIBE HERE IS BEACH, OCEAN AND BOSTON SKYLINE VIEWS! Charming 3 bedroom colonial located in seaside town of Nahant. Picturesque views from most every room of beach ocean waves crashing on beach & nightly Boston skyline views lit so impressively! This home allows space for a home office, primary bedroom to be on a level of it's own if you choose it to be on 3rd level. Every room is conducive to your needs. Stunning woodwork throughout the home with custom cabinetry Large kitchen with mini vaulted ceiling with skylights with a palladium window with view of blooming Wisteria and lilacs . Modern accents such as: recessed lighting, gas fireplace, electric car charger,solar panels (paid in full) younger roof. Work from home space allows you to enjoy this home 24 hours a day Take a noon time break and go to the beach, grab a coffee & resume the rest of day.Then barbecue on your choice the paver patio or maintenance free deck Off season enjoy the gas fireplace in living room IS THIS YOUR
Zillow last checked: 8 hours ago
Listing updated: June 21, 2025 at 09:14am
Listed by:
Julie Tsakirgis Group 617-548-1784,
RE/MAX Property Shoppe, Inc. 781-595-0099,
Julie Tsakirgis 617-548-1784
Bought with:
Paul Costa
HomeSmart Professionals Real Estate
Source: MLS PIN,MLS#: 73371833
Facts & features
Interior
Bedrooms & bathrooms
- Bedrooms: 3
- Bathrooms: 2
- Full bathrooms: 1
- 1/2 bathrooms: 1
Primary bedroom
- Features: Closet, Flooring - Hardwood, Lighting - Overhead
- Level: Second
- Area: 132
- Dimensions: 12 x 11
Bedroom 2
- Features: Closet, Flooring - Hardwood
- Level: Second
- Area: 132
- Dimensions: 12 x 11
Bedroom 3
- Features: Ceiling Fan(s), Closet, Flooring - Laminate
- Level: Third
- Area: 187
- Dimensions: 17 x 11
Primary bathroom
- Features: No
Dining room
- Features: Flooring - Hardwood, Lighting - Overhead, Window Seat
- Level: Main,First
- Area: 169
- Dimensions: 13 x 13
Kitchen
- Features: Skylight, Closet/Cabinets - Custom Built, Flooring - Laminate, Countertops - Stone/Granite/Solid, Countertops - Upgraded, Recessed Lighting, Remodeled, Stainless Steel Appliances
- Level: Main,First
- Area: 170
- Dimensions: 17 x 10
Living room
- Features: Closet/Cabinets - Custom Built, Flooring - Hardwood, French Doors, Open Floorplan, Recessed Lighting, Remodeled, Decorative Molding, Window Seat
- Level: Main,First
- Area: 209
- Dimensions: 19 x 11
Office
- Features: Flooring - Hardwood, Countertops - Stone/Granite/Solid, Remodeled, Lighting - Pendant
- Level: First
- Area: 174
- Dimensions: 29 x 6
Heating
- Baseboard, Natural Gas
Cooling
- None
Appliances
- Included: Water Heater, Range, Dishwasher, Refrigerator, Washer, Dryer
- Laundry: Flooring - Hardwood, Lighting - Overhead, Second Floor, Washer Hookup
Features
- Closet, Lighting - Overhead, Countertops - Stone/Granite/Solid, Lighting - Pendant, Sitting Room, Home Office
- Flooring: Hardwood, Flooring - Hardwood
- Windows: Insulated Windows, Storm Window(s), Screens
- Basement: Full,Interior Entry,Bulkhead,Sump Pump,Concrete,Unfinished
- Number of fireplaces: 1
- Fireplace features: Living Room
Interior area
- Total structure area: 1,755
- Total interior livable area: 1,755 sqft
- Finished area above ground: 1,755
Property
Parking
- Total spaces: 2
- Parking features: Off Street, Driveway
- Uncovered spaces: 2
Accessibility
- Accessibility features: No
Features
- Patio & porch: Deck - Composite, Patio
- Exterior features: Deck - Composite, Patio, Rain Gutters, Storage, Screens, Fenced Yard, Stone Wall
- Fencing: Fenced
- Has view: Yes
- View description: Scenic View(s), Water, Ocean
- Has water view: Yes
- Water view: Ocean,Water
- Waterfront features: Ocean, Walk to, 0 to 1/10 Mile To Beach, Beach Ownership(Public)
Lot
- Size: 3,441 sqft
- Features: Corner Lot, Level
Details
- Foundation area: 1073
- Parcel number: 2063519
- Zoning: RES
Construction
Type & style
- Home type: SingleFamily
- Architectural style: Colonial
- Property subtype: Single Family Residence
Materials
- Frame
- Foundation: Stone
- Roof: Shingle
Condition
- Remodeled
- Year built: 1911
Utilities & green energy
- Electric: Circuit Breakers
- Sewer: Public Sewer
- Water: Public
- Utilities for property: for Gas Range, for Gas Oven, Washer Hookup
Green energy
- Energy generation: Solar
Community & neighborhood
Community
- Community features: Public Transportation, Shopping, Park, Walk/Jog Trails, Medical Facility, Laundromat, Bike Path, Conservation Area, Highway Access, Marina, Public School, T-Station, Other
Location
- Region: Nahant
Other
Other facts
- Listing terms: Contract
- Road surface type: Paved
Price history
| Date | Event | Price |
|---|---|---|
| 6/17/2025 | Sold | $875,000-1.7%$499/sqft |
Source: MLS PIN #73371833 Report a problem | ||
| 5/8/2025 | Listed for sale | $889,888+6%$507/sqft |
Source: MLS PIN #73371833 Report a problem | ||
| 8/16/2022 | Sold | $839,900$479/sqft |
Source: MLS PIN #73009132 Report a problem | ||
| 7/8/2022 | Listed for sale | $839,900+93.1%$479/sqft |
Source: MLS PIN #73009132 Report a problem | ||
| 4/29/2009 | Sold | $435,000+2.4%$248/sqft |
Source: Public Record Report a problem | ||
Public tax history
| Year | Property taxes | Tax assessment |
|---|---|---|
| 2025 | $7,537 +2.9% | $823,700 +2% |
| 2024 | $7,325 +8.1% | $807,600 +8.3% |
| 2023 | $6,778 | $745,700 |
Find assessor info on the county website
Neighborhood: 01908
Nearby schools
GreatSchools rating
- 7/10Johnson Elementary SchoolGrades: PK-6Distance: 1 mi
- 3/10Fredrick Douglass Collegiate AcademyGrades: 9Distance: 1.8 mi
Get a cash offer in 3 minutes
Find out how much your home could sell for in as little as 3 minutes with a no-obligation cash offer.
Estimated market value$871,800
Get a cash offer in 3 minutes
Find out how much your home could sell for in as little as 3 minutes with a no-obligation cash offer.
Estimated market value
$871,800


