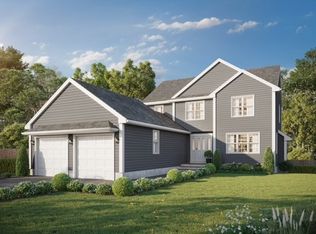TO BE BUILT. Jones River Estates classic Aquatic model shown here is offered at $649,000. Jones River Estates will have 18 colonial style homes situated on prime land in picturesque Kingston. Pride of craftsmanship is evidenced by quality & attention to detail in the many elegant homes constructed. Each 3 or 4 bedroom home will have attached 2 car garage, 2 1/2 baths, gas fireplace, foyer, open concept, master suite & premium finishes. To be set on a corner lot adjacent to several acres of open space that include a walking trail along beautiful Jones River! Convenient location is an easy commute to Boston and Cape Cod, only 1.5 miles to Rt 3, Exit 9, just minutes to Kingston's MBTA train station. Desirable town boasts excellent schools. Many nearby recreational opportunities! Photos used are from similar build in subdivision.
This property is off market, which means it's not currently listed for sale or rent on Zillow. This may be different from what's available on other websites or public sources.
