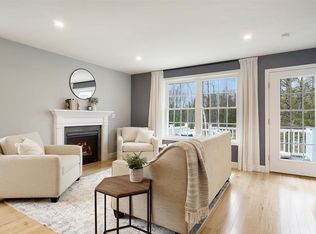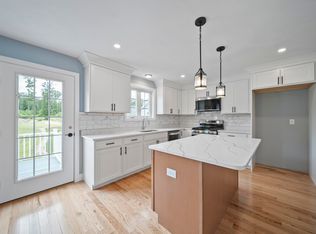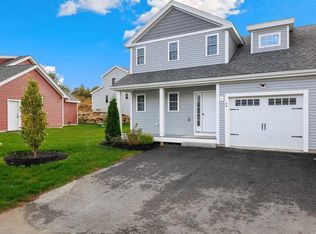Closed
Listed by:
Maggie DuMars,
Coldwell Banker Realty Bedford NH Phone:603-703-7048
Bought with: Coldwell Banker Realty Nashua
$440,000
3 Bartons Ridge Road #3, Greenville, NH 03048
3beds
1,800sqft
Condominium
Built in 2022
-- sqft lot
$442,900 Zestimate®
$244/sqft
$3,313 Estimated rent
Home value
$442,900
$407,000 - $478,000
$3,313/mo
Zestimate® history
Loading...
Owner options
Explore your selling options
What's special
Welcome to this bright and beautiful retreat in Greenville, NH! Tucked away within the sought-after Barton’s Ridge community and just 10 minutes from the Massachusetts border; this 3-bedroom, 3-bathroom detached condo offers the privacy and comfort of a single-family home and the ease of condo living while surrounded by classic New England charm. Sun-filled rooms, gleaming hardwood floors, and generous windows bring the outdoors in. The first floor features a primary bedroom with a luxurious en suite, a spacious office, laundry room and access to the attached two-car garage—perfect for single-level living. Upstairs you will find two additional bedrooms, a full bath, and a large finished bonus room that offers a versatile space to be turned into whatever fits your needs. A walk-out, temperature-controlled basement adds storage and possible expansion options. Step onto the back porch to enjoy peaceful woodland views, ideal for relaxing or entertaining. With low HOA fees, a lot of flexibility and a setting that truly feels like home, this property is a rare find!
Zillow last checked: 8 hours ago
Listing updated: November 10, 2025 at 01:02pm
Listed by:
Maggie DuMars,
Coldwell Banker Realty Bedford NH Phone:603-703-7048
Bought with:
James Goddard
Coldwell Banker Realty Nashua
Source: PrimeMLS,MLS#: 5052103
Facts & features
Interior
Bedrooms & bathrooms
- Bedrooms: 3
- Bathrooms: 3
- Full bathrooms: 1
- 3/4 bathrooms: 1
- 1/4 bathrooms: 1
Heating
- Propane, Forced Air
Cooling
- Central Air
Appliances
- Included: Gas Cooktop, Dishwasher, Disposal, Dryer, Microwave, Refrigerator, Washer, Gas Stove, Instant Hot Water
- Laundry: Laundry Hook-ups, 1st Floor Laundry
Features
- Kitchen Island, Kitchen/Living, Primary BR w/ BA, Natural Light, Walk-In Closet(s)
- Flooring: Carpet, Ceramic Tile, Hardwood
- Basement: Climate Controlled,Concrete,Concrete Floor,Interior Stairs,Storage Space,Sump Pump,Walkout,Interior Access,Exterior Entry,Walk-Out Access
- Has fireplace: Yes
- Fireplace features: Gas
Interior area
- Total structure area: 2,840
- Total interior livable area: 1,800 sqft
- Finished area above ground: 1,800
- Finished area below ground: 0
Property
Parking
- Total spaces: 2
- Parking features: Paved, Direct Entry, Driveway, Garage, Off Street, On Site, Attached
- Garage spaces: 2
- Has uncovered spaces: Yes
Accessibility
- Accessibility features: 1st Floor 1/2 Bathroom, 1st Floor 3/4 Bathroom, 1st Floor Bedroom, 1st Floor Hrd Surfce Flr, Laundry Access w/No Steps, Bathroom w/Step-in Shower, Paved Parking, 1st Floor Laundry
Features
- Levels: Two
- Stories: 2
- Exterior features: Deck
Lot
- Features: Condo Development, Landscaped, Wooded
Details
- Zoning description: Residential
Construction
Type & style
- Home type: Condo
- Architectural style: Colonial,Modern Architecture
- Property subtype: Condominium
Materials
- Wood Frame, Vinyl Siding
- Foundation: Concrete
- Roof: Asphalt Shingle
Condition
- New construction: No
- Year built: 2022
Utilities & green energy
- Electric: 100 Amp Service
- Sewer: Public Sewer
- Utilities for property: Cable, Propane
Community & neighborhood
Location
- Region: Greenville
- Subdivision: Bartons Ridge
HOA & financial
Other financial information
- Additional fee information: Fee: $185
Other
Other facts
- Road surface type: Paved
Price history
| Date | Event | Price |
|---|---|---|
| 11/10/2025 | Sold | $440,000-1.1%$244/sqft |
Source: | ||
| 10/5/2025 | Contingent | $445,000$247/sqft |
Source: | ||
| 10/2/2025 | Listed for sale | $445,000$247/sqft |
Source: | ||
| 9/26/2025 | Contingent | $445,000$247/sqft |
Source: | ||
| 9/22/2025 | Price change | $445,000-16.8%$247/sqft |
Source: | ||
Public tax history
Tax history is unavailable.
Neighborhood: 03048
Nearby schools
GreatSchools rating
- 7/10Highbridge Hill Elementary SchoolGrades: PK-4Distance: 1.1 mi
- 4/10Boynton Middle SchoolGrades: 5-8Distance: 2 mi
- 4/10Mascenic Regional High SchoolGrades: 9-12Distance: 1.2 mi
Schools provided by the listing agent
- Elementary: Greenville Elementary
- Middle: Boynton Middle School
- High: Mascenic Regional High School
- District: Mascenic Sch Dst SAU #87
Source: PrimeMLS. This data may not be complete. We recommend contacting the local school district to confirm school assignments for this home.
Get pre-qualified for a loan
At Zillow Home Loans, we can pre-qualify you in as little as 5 minutes with no impact to your credit score.An equal housing lender. NMLS #10287.


