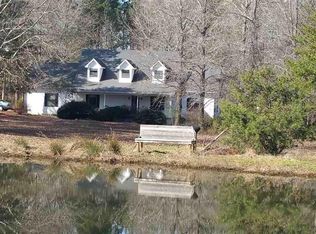Updates in the last 3 years, new flooring, new light and plumbing fixtures, new interior and exterior paint, large laundry/mud room, new flower beds and pond, new roof within the last 60 days. 4 bedrooms, 3 bathrooms, 2 master suites, large separate laundry room, dining and breakfast area, office or craft room, over-sized 2 car garage, 1 1/2 acre lot, 1/4 mile from the private loading dock for Beaverfork lake with access for the owner. This home is being sold "As Is". Please call for showing.
This property is off market, which means it's not currently listed for sale or rent on Zillow. This may be different from what's available on other websites or public sources.
