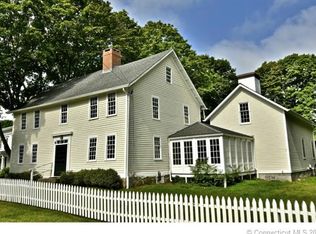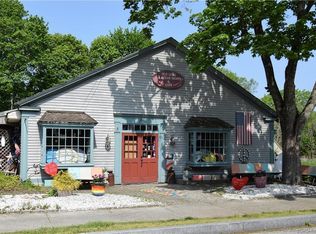Sold for $755,000 on 05/29/24
$755,000
3 Beckwith Lane, Old Lyme, CT 06371
4beds
2,493sqft
Single Family Residence
Built in 1900
0.35 Acres Lot
$841,200 Zestimate®
$303/sqft
$4,241 Estimated rent
Home value
$841,200
$749,000 - $951,000
$4,241/mo
Zestimate® history
Loading...
Owner options
Explore your selling options
What's special
Experience the perfect blend of timeless elegance and contemporary living in this stunningly renovated Victorian home. Nestled in the heart of Old Lyme village, this property boasts 4 or 5 spacious bedrooms, offering flexibility for families, professionals, or those who love to host guests. The space is designed for entertaining with a seamless flow into gracious living areas that invite conversation and relaxation. For those seeking convenience and comfort, the layout includes an option for a primary bedroom on the main level. This home offers an open concept living space combining the dining room with living room, a sitting area, coffee bar and updated kitchen. The unfinished attic is a treasure trove of possibilities, ready to be converted into additional living space. Retaining its Victorian splendor, the home is adorned with classic features while boasting updated amenities for today's lifestyle. If you are looking to be in Old Lyme Village, this is the home for you.
Zillow last checked: 8 hours ago
Listing updated: October 01, 2024 at 01:30am
Listed by:
Tammy J. Tinnerello 860-867-6120,
William Pitt Sotheby's Int'l 860-434-2400
Bought with:
Emily Lovejoy, RES.0813995
William Raveis Real Estate
Source: Smart MLS,MLS#: 24008154
Facts & features
Interior
Bedrooms & bathrooms
- Bedrooms: 4
- Bathrooms: 3
- Full bathrooms: 2
- 1/2 bathrooms: 1
Primary bedroom
- Features: Walk-In Closet(s)
- Level: Upper
- Area: 162.26 Square Feet
- Dimensions: 13.3 x 12.2
Bedroom
- Features: Vinyl Floor
- Level: Upper
- Area: 80.88 Square Feet
- Dimensions: 10.11 x 8
Bedroom
- Features: Vinyl Floor
- Level: Upper
- Area: 138.88 Square Feet
- Dimensions: 11.11 x 12.5
Bedroom
- Features: Vinyl Floor
- Level: Upper
- Area: 135.24 Square Feet
- Dimensions: 13.8 x 9.8
Den
- Features: Vinyl Floor
- Level: Upper
- Area: 93.96 Square Feet
- Dimensions: 11.6 x 8.1
Dining room
- Features: Hardwood Floor
- Level: Main
- Area: 217.58 Square Feet
- Dimensions: 15.11 x 14.4
Family room
- Features: Hardwood Floor
- Level: Main
- Area: 211.09 Square Feet
- Dimensions: 11.11 x 19
Kitchen
- Features: Remodeled, Granite Counters, Hardwood Floor
- Level: Main
- Area: 229.99 Square Feet
- Dimensions: 10.9 x 21.1
Living room
- Features: Hardwood Floor
- Level: Main
- Area: 153.32 Square Feet
- Dimensions: 13.8 x 11.11
Office
- Features: Hardwood Floor
- Level: Main
- Area: 123.05 Square Feet
- Dimensions: 10.7 x 11.5
Heating
- Forced Air, Propane
Cooling
- Central Air
Appliances
- Included: Gas Cooktop, Oven/Range, Microwave, Refrigerator, Dishwasher, Washer, Dryer, Water Heater, Tankless Water Heater
- Laundry: Upper Level
Features
- Open Floorplan
- Basement: Full,Unfinished
- Attic: Storage,Walk-up
- Number of fireplaces: 1
Interior area
- Total structure area: 2,493
- Total interior livable area: 2,493 sqft
- Finished area above ground: 2,493
Property
Parking
- Total spaces: 4
- Parking features: None, Driveway, Unpaved, Private
- Has uncovered spaces: Yes
Features
- Patio & porch: Enclosed, Porch
Lot
- Size: 0.35 Acres
- Features: Level, Open Lot
Details
- Parcel number: 1553387
- Zoning: R15
Construction
Type & style
- Home type: SingleFamily
- Architectural style: Victorian
- Property subtype: Single Family Residence
Materials
- Vinyl Siding
- Foundation: Concrete Perimeter, Stone
- Roof: Asphalt
Condition
- New construction: No
- Year built: 1900
Utilities & green energy
- Sewer: Septic Tank
- Water: Well
Community & neighborhood
Community
- Community features: Basketball Court, Golf, Library, Playground
Location
- Region: Old Lyme
- Subdivision: Old Lyme Village
Price history
| Date | Event | Price |
|---|---|---|
| 5/29/2024 | Sold | $755,000+0.7%$303/sqft |
Source: | ||
| 5/10/2024 | Pending sale | $750,000$301/sqft |
Source: | ||
| 4/25/2024 | Listed for sale | $750,000+10.5%$301/sqft |
Source: | ||
| 8/2/2023 | Listing removed | -- |
Source: | ||
| 7/5/2023 | Price change | $679,000-9.3%$272/sqft |
Source: | ||
Public tax history
| Year | Property taxes | Tax assessment |
|---|---|---|
| 2025 | $8,451 +32.5% | $520,700 +99.3% |
| 2024 | $6,376 +3.8% | $261,300 |
| 2023 | $6,141 | $261,300 |
Find assessor info on the county website
Neighborhood: 06371
Nearby schools
GreatSchools rating
- 7/10Mile Creek SchoolGrades: K-5Distance: 2.8 mi
- 8/10Lyme-Old Lyme Middle SchoolGrades: 6-8Distance: 0.3 mi
- 8/10Lyme-Old Lyme High SchoolGrades: 9-12Distance: 0.3 mi
Schools provided by the listing agent
- Elementary: Mile Creek
- High: Lyme-Old Lyme
Source: Smart MLS. This data may not be complete. We recommend contacting the local school district to confirm school assignments for this home.

Get pre-qualified for a loan
At Zillow Home Loans, we can pre-qualify you in as little as 5 minutes with no impact to your credit score.An equal housing lender. NMLS #10287.
Sell for more on Zillow
Get a free Zillow Showcase℠ listing and you could sell for .
$841,200
2% more+ $16,824
With Zillow Showcase(estimated)
$858,024
