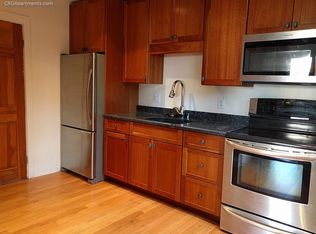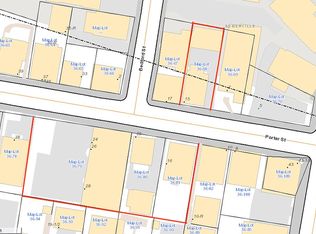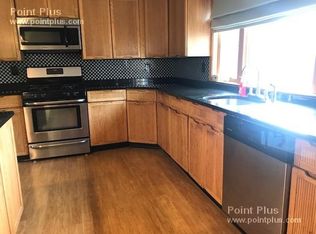~New to Market~ Legal 2 family is on the Somerville Cambridge border with the house being in Cambridge and the detached 2 car garage being in Somerville. This well kept two family could easily be converted to a single family, kept as a two fam or developed as two condos with plenty of off street parking for multiple vehicles plus an oversized 2 car detached garage . The first floor unt is a spacious 1 bedroom, 1 bath rented at $1,600/month on a tenant-at-will. The second floor is a lofted 1-2 bedroom with cathedral ceilings. All separate utilities plus separate common area meter, both units have fully applianced kitchens. Shown by private accompanied appointments. Also listed under separate MLS numbers in Somerville as a two family and Cambridge as a single family. ~OPEN HOUSE SUNDAY Dec 6th 12:00-1:30~
This property is off market, which means it's not currently listed for sale or rent on Zillow. This may be different from what's available on other websites or public sources.


