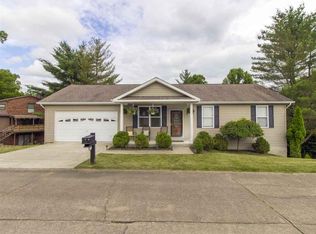Sold for $305,000 on 06/06/25
$305,000
3 Bevis Ct, Huntington, WV 25705
4beds
2,470sqft
Single Family Residence
Built in 1975
0.32 Acres Lot
$304,600 Zestimate®
$123/sqft
$2,221 Estimated rent
Home value
$304,600
Estimated sales range
Not available
$2,221/mo
Zestimate® history
Loading...
Owner options
Explore your selling options
What's special
Welcome to 3 Bevis Court, tucked away in the desirable West Pea Ridge neighborhood of Huntington. This thoughtfully updated four-bedroom, three-bathroom home offers a blend of comfort and versatility across two spacious levels. The main living area features clean lines, natural light, and durable luxury vinyl plank flooring, giving a modern yet timeless feel. The kitchen is fully equipped with stainless steel appliances, granite counters, and freshly painted cabinetry, making it a functional space for everyday meals or weekend gatherings. Step out onto the private deck and enjoy peaceful, tree-lined views—an ideal backdrop for morning coffee or evening wind-downs. Downstairs, you’ll find a generous flex space with a brick fireplace and sliding glass doors, perfect for a rec room, home theater, or second living area. A separate room offers the option of a home office or gym, supporting a wide range of lifestyle needs. All three bathrooms have been tastefully refreshed. The attached two-car garage and manicured lawn round out the curb appeal, while the cul-de-sac location keeps things quiet with easy access to parks, shopping, and commuter routes. Whether you’re looking for room to grow or space to spread out, this home is ready to welcome you.
Zillow last checked: 8 hours ago
Listing updated: June 12, 2025 at 07:23am
Listed by:
Eddie Mylar 304-654-6045,
Impact Realty Group
Bought with:
Will Holland
Exp Realty, LLC
Source: HUNTMLS,MLS#: 181165
Facts & features
Interior
Bedrooms & bathrooms
- Bedrooms: 4
- Bathrooms: 3
- Full bathrooms: 3
Heating
- Electric, Heat Pump
Cooling
- Central Air, Heat Pump
Appliances
- Included: Dishwasher, Disposal, Dryer, Microwave, Range/Oven, Refrigerator, Washer, Electric Water Heater
Features
- High Speed Internet
- Flooring: Vinyl, Carpet
- Windows: Insulated Windows, Storm Window(s)
- Basement: Interior Entry,Walk-Out Access
- Attic: Walk-up
- Has fireplace: Yes
- Fireplace features: Fireplace, Insert, Wood/Coal
Interior area
- Total structure area: 2,470
- Total interior livable area: 2,470 sqft
Property
Parking
- Total spaces: 2
- Parking features: Attached, 2 Cars
- Has attached garage: Yes
Features
- Patio & porch: Deck, Porch
Lot
- Size: 0.32 Acres
- Topography: Sloping
Details
- Parcel number: 137
Construction
Type & style
- Home type: SingleFamily
- Architectural style: Ranch
- Property subtype: Single Family Residence
Materials
- Brick, Wood
- Roof: Shingle
Condition
- Year built: 1975
Utilities & green energy
- Sewer: Public Sewer
- Water: Public Water
Community & neighborhood
Location
- Region: Huntington
- Subdivision: Emmandale Village
Other
Other facts
- Listing terms: Cash,Conventional,FHA,VA Loan
Price history
| Date | Event | Price |
|---|---|---|
| 6/6/2025 | Sold | $305,000-1.6%$123/sqft |
Source: | ||
| 5/12/2025 | Pending sale | $310,000$126/sqft |
Source: | ||
| 5/9/2025 | Listed for sale | $310,000+4.2%$126/sqft |
Source: | ||
| 7/14/2023 | Sold | $297,500-6.7%$120/sqft |
Source: | ||
| 5/30/2023 | Pending sale | $319,000$129/sqft |
Source: | ||
Public tax history
| Year | Property taxes | Tax assessment |
|---|---|---|
| 2024 | $2,330 +188.6% | $85,080 +8% |
| 2023 | $807 +3.7% | $78,780 +3.2% |
| 2022 | $779 +37.3% | $76,320 +25.6% |
Find assessor info on the county website
Neighborhood: 25705
Nearby schools
GreatSchools rating
- 6/10Altizer Elementary SchoolGrades: PK-5Distance: 1.1 mi
- 6/10East End Middle SchoolGrades: 6-8Distance: 1.4 mi
- 2/10Huntington High SchoolGrades: 9-12Distance: 3 mi

Get pre-qualified for a loan
At Zillow Home Loans, we can pre-qualify you in as little as 5 minutes with no impact to your credit score.An equal housing lender. NMLS #10287.
