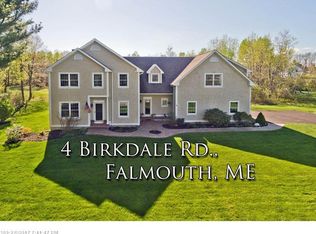Overlooking the 13th hole at the Falmouth Country Club, this 5-bedroom, 4 full bathroom Cape style home offers many options for comfortable living. The open concept kitchen, large living room, formal dining room, and finished basement is perfect for evening dinner parties or daytime playdates. Set apart from the main house is a conveniently located living quarters containing 2 bedrooms, a full bath, and an additional flex room that could be use for many purposes. This wonderful collection of space would make an ideal home office or guest wing for the in-laws. The professionally landscaped, sun filled yard comes complete with a stone patio and fire pit, built-in basketball hoop, and animal containment fence. Home amenities include 6 heating zones, AC/Heat pump & wood burning fire place in the living room, central vacuum, an oversized 2 car garage, and a 1st floor Den & bathroom providing the option for single floor living.
This property is off market, which means it's not currently listed for sale or rent on Zillow. This may be different from what's available on other websites or public sources.
