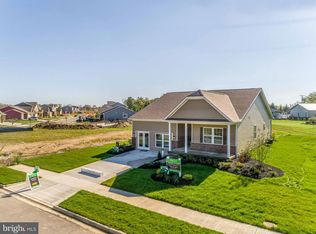
Sold for $376,361
$376,361
3 Bismark Rd, Inwood, WV 25428
4beds
1,991sqft
Single Family Residence
Built in 2024
0.28 Acres Lot
$-- Zestimate®
$189/sqft
$2,335 Estimated rent
Home value
Not available
Estimated sales range
Not available
$2,335/mo
Zestimate® history
Loading...
Owner options
Explore your selling options
What's special
Zillow last checked: 8 hours ago
Listing updated: December 31, 2024 at 08:22am
Listed by:
Rich Bryan 240-643-7306,
New Home Star Virginia, LLC,
Co-Listing Agent: Richard W. Bryan 703-967-2073,
New Home Star Virginia, LLC
Bought with:
Jessica Swisher, WVS200301167
Samson Properties
Source: Bright MLS,MLS#: WVBE2035880
Facts & features
Interior
Bedrooms & bathrooms
- Bedrooms: 4
- Bathrooms: 3
- Full bathrooms: 2
- 1/2 bathrooms: 1
- Main level bathrooms: 1
Basement
- Area: 733
Heating
- ENERGY STAR Qualified Equipment, Heat Pump, Programmable Thermostat, Electric
Cooling
- Central Air, Heat Pump, Programmable Thermostat, ENERGY STAR Qualified Equipment, Electric
Appliances
- Included: Microwave, ENERGY STAR Qualified Dishwasher, ENERGY STAR Qualified Refrigerator, Oven/Range - Electric, Stainless Steel Appliance(s), Water Heater, Disposal, Ice Maker, Electric Water Heater
- Laundry: Hookup, Upper Level
Features
- Breakfast Area, Family Room Off Kitchen, Open Floorplan, Eat-in Kitchen, Kitchen - Gourmet, Kitchen - Table Space, Pantry, Bathroom - Stall Shower, Bathroom - Tub Shower, Recessed Lighting, 9'+ Ceilings, Dry Wall
- Flooring: Luxury Vinyl, Carpet, Ceramic Tile
- Doors: ENERGY STAR Qualified Doors, Sliding Glass
- Windows: Double Pane Windows, Energy Efficient, ENERGY STAR Qualified Windows, Low Emissivity Windows, Screens
- Basement: Concrete,Sump Pump,Unfinished,Windows
- Has fireplace: No
Interior area
- Total structure area: 2,724
- Total interior livable area: 1,991 sqft
- Finished area above ground: 1,991
Property
Parking
- Total spaces: 4
- Parking features: Garage Faces Front, Garage Door Opener, Asphalt, Driveway, Attached
- Attached garage spaces: 2
- Uncovered spaces: 2
Accessibility
- Accessibility features: None
Features
- Levels: Three
- Stories: 3
- Exterior features: Street Lights
- Pool features: None
- Has view: Yes
- View description: Trees/Woods
Lot
- Size: 0.28 Acres
Details
- Additional structures: Above Grade
- Additional parcels included: Lot 62
- Parcel number: NO TAX RECORD
- Zoning: RESIDENTIAL
- Special conditions: Standard
Construction
Type & style
- Home type: SingleFamily
- Architectural style: Colonial,Traditional
- Property subtype: Single Family Residence
Materials
- Vinyl Siding, Batts Insulation, Blown-In Insulation, CPVC/PVC, Spray Foam Insulation, Stick Built
- Foundation: Slab, Concrete Perimeter, Passive Radon Mitigation
- Roof: Architectural Shingle
Condition
- Excellent
- New construction: Yes
- Year built: 2024
Details
- Builder model: THE DALLAS with basement
- Builder name: MARONDA HOMES
Utilities & green energy
- Electric: 200+ Amp Service
- Sewer: Public Sewer
- Water: Public
- Utilities for property: Cable Available, Electricity Available, Phone Available, Sewer Available, Water Available, Underground Utilities, Cable, Satellite Internet Service
Community & neighborhood
Security
- Security features: Smoke Detector(s)
Location
- Region: Inwood
- Subdivision: Stoney Ridge
HOA & financial
HOA
- Has HOA: Yes
- HOA fee: $51 monthly
- Amenities included: Common Grounds
- Services included: Common Area Maintenance
Other
Other facts
- Listing agreement: Exclusive Agency
- Listing terms: FHA,Cash,Conventional,USDA Loan,VA Loan
- Ownership: Fee Simple
- Road surface type: Black Top
Price history
| Date | Event | Price |
|---|---|---|
| 8/14/2025 | Listing removed | $399,000$200/sqft |
Source: | ||
| 7/26/2025 | Price change | $399,000-3.9%$200/sqft |
Source: | ||
| 7/20/2025 | Price change | $415,000-1.2%$208/sqft |
Source: | ||
| 7/15/2025 | Price change | $420,000-1.2%$211/sqft |
Source: | ||
| 7/10/2025 | Price change | $425,000-2.3%$213/sqft |
Source: | ||
Public tax history
Tax history is unavailable.
Neighborhood: 25428
Nearby schools
GreatSchools rating
- 5/10Mountain Ridge Intermediate SchoolGrades: 3-5Distance: 1.5 mi
- 5/10Mountain Ridge Middle SchoolGrades: 6-8Distance: 1.6 mi
- 8/10Musselman High SchoolGrades: 9-12Distance: 0.9 mi
Schools provided by the listing agent
- Elementary: Gerrardstown
- Middle: Musselman
- High: Musselman
- District: Berkeley County Schools
Source: Bright MLS. This data may not be complete. We recommend contacting the local school district to confirm school assignments for this home.

Get pre-qualified for a loan
At Zillow Home Loans, we can pre-qualify you in as little as 5 minutes with no impact to your credit score.An equal housing lender. NMLS #10287.