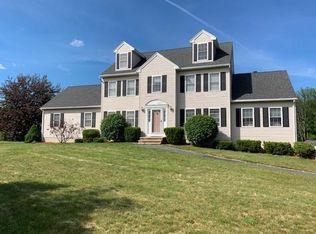Sold for $975,000
$975,000
3 Bramble Hill Rd, Methuen, MA 01844
4beds
2,958sqft
Single Family Residence
Built in 2000
0.94 Acres Lot
$975,200 Zestimate®
$330/sqft
$4,928 Estimated rent
Home value
$975,200
$887,000 - $1.06M
$4,928/mo
Zestimate® history
Loading...
Owner options
Explore your selling options
What's special
Welcome to this beautifully maintained Colonial, complete with a versatile 1-bedroom in-law apartment—perfect for extended family or guests. Situated on nearly an acre of land, this property offers the ideal blend of comfort and charm. Enter onto the farmer’s porch and into a welcoming interior featuring a fireplaced living room and an eat-in kitchen with granite countertops. The open-concept layout flows effortlessly into the dining area and family room, making it perfect for everyday living. Relax year-round in the heated, four-season room overlooking the backyard—a peaceful retreat after a long day. The second floor offers three generously sized bedrooms. The primary suite boasts a walk-in closet and a full bath. The in-law apartment has its own entrance with access to the first-floor laundry, offering privacy and ease of living. Don't miss this rare opportunity to own a spacious home in a serene setting—ideal for multigenerational living.
Zillow last checked: 8 hours ago
Listing updated: October 01, 2025 at 02:08pm
Listed by:
Jennifer Kannan 978-360-6145,
Four Seasons Realty Group Corp. 978-761-8600
Bought with:
Tina Crowley
Compass
Source: MLS PIN,MLS#: 73366922
Facts & features
Interior
Bedrooms & bathrooms
- Bedrooms: 4
- Bathrooms: 4
- Full bathrooms: 3
- 1/2 bathrooms: 1
- Main level bathrooms: 1
Primary bedroom
- Features: Bathroom - Full, Ceiling Fan(s), Walk-In Closet(s), Flooring - Hardwood
- Level: Second
Bedroom 2
- Features: Ceiling Fan(s), Closet, Flooring - Hardwood
- Level: Second
Bedroom 3
- Features: Ceiling Fan(s), Closet, Flooring - Hardwood
- Level: Second
Bedroom 4
- Features: Ceiling Fan(s), Closet
- Level: First
Primary bathroom
- Features: Yes
Bathroom 1
- Features: Bathroom - Half, Flooring - Stone/Ceramic Tile
- Level: Main,First
Bathroom 2
- Features: Bathroom - Full, Bathroom - With Tub & Shower, Flooring - Vinyl
- Level: First
Bathroom 3
- Features: Bathroom - Full, Bathroom - With Tub & Shower, Closet - Linen, Flooring - Stone/Ceramic Tile
- Level: Second
Dining room
- Features: Flooring - Hardwood, Wainscoting, Crown Molding
- Level: Main,First
Family room
- Features: Ceiling Fan(s), Vaulted Ceiling(s), Flooring - Hardwood, Cable Hookup
- Level: Main,First
Kitchen
- Features: Flooring - Hardwood, Dining Area, Countertops - Stone/Granite/Solid, Kitchen Island, Open Floorplan, Recessed Lighting, Stainless Steel Appliances, Lighting - Pendant
- Level: Main,First
Living room
- Features: Flooring - Hardwood, Chair Rail
- Level: Main,First
Heating
- Baseboard, Fireplace
Cooling
- Central Air
Appliances
- Included: Gas Water Heater, Water Heater, Range, Dishwasher, Microwave, Refrigerator, Washer, Dryer, Plumbed For Ice Maker
- Laundry: Flooring - Stone/Ceramic Tile, Electric Dryer Hookup, Washer Hookup, First Floor
Features
- Bathroom - Full, Bathroom - With Tub & Shower, Closet, Cable Hookup, Ceiling Fan(s), Slider, Bathroom - Double Vanity/Sink, Bathroom - Tiled With Shower Stall, Closet - Linen, Soaking Tub, Attic Access, In-Law Floorplan, Sun Room, Bathroom, Walk-up Attic
- Flooring: Tile, Vinyl, Hardwood, Wood Laminate, Flooring - Wood, Flooring - Stone/Ceramic Tile, Flooring - Wall to Wall Carpet
- Basement: Full,Interior Entry,Garage Access,Unfinished
- Number of fireplaces: 2
- Fireplace features: Family Room
Interior area
- Total structure area: 2,958
- Total interior livable area: 2,958 sqft
- Finished area above ground: 2,958
- Finished area below ground: 1,848
Property
Parking
- Total spaces: 7
- Parking features: Under, Garage Door Opener, Garage Faces Side, Paved Drive, Off Street, Paved
- Attached garage spaces: 2
- Uncovered spaces: 5
Features
- Patio & porch: Deck - Exterior, Porch, Deck - Composite
- Exterior features: Porch, Deck - Composite, Sprinkler System
Lot
- Size: 0.94 Acres
Details
- Parcel number: 3692521
- Zoning: RA
Construction
Type & style
- Home type: SingleFamily
- Architectural style: Colonial
- Property subtype: Single Family Residence
Materials
- Frame
- Foundation: Concrete Perimeter
- Roof: Shingle
Condition
- Year built: 2000
Utilities & green energy
- Electric: Circuit Breakers
- Sewer: Public Sewer
- Water: Public
- Utilities for property: for Electric Range, for Electric Oven, for Electric Dryer, Washer Hookup, Icemaker Connection
Community & neighborhood
Community
- Community features: Public Transportation, Shopping, Park, Golf, Medical Facility, Highway Access, House of Worship, Public School
Location
- Region: Methuen
Other
Other facts
- Road surface type: Paved
Price history
| Date | Event | Price |
|---|---|---|
| 10/1/2025 | Sold | $975,000+0.5%$330/sqft |
Source: MLS PIN #73366922 Report a problem | ||
| 8/16/2025 | Listed for sale | $969,900$328/sqft |
Source: MLS PIN #73366922 Report a problem | ||
| 8/7/2025 | Listing removed | $969,900$328/sqft |
Source: MLS PIN #73366922 Report a problem | ||
| 7/22/2025 | Listed for sale | $969,900$328/sqft |
Source: MLS PIN #73366922 Report a problem | ||
| 7/13/2025 | Contingent | $969,900$328/sqft |
Source: MLS PIN #73366922 Report a problem | ||
Public tax history
| Year | Property taxes | Tax assessment |
|---|---|---|
| 2025 | $9,592 | $883,200 |
| 2024 | $9,592 +4.8% | $883,200 +12.9% |
| 2023 | $9,155 | $782,500 |
Find assessor info on the county website
Neighborhood: 01844
Nearby schools
GreatSchools rating
- 5/10Comprehensive Grammar SchoolGrades: PK-8Distance: 0.7 mi
- 5/10Methuen High SchoolGrades: 9-12Distance: 1.5 mi
Schools provided by the listing agent
- Elementary: Cgs
- Middle: Cgs
- High: Mhs
Source: MLS PIN. This data may not be complete. We recommend contacting the local school district to confirm school assignments for this home.
Get a cash offer in 3 minutes
Find out how much your home could sell for in as little as 3 minutes with a no-obligation cash offer.
Estimated market value$975,200
Get a cash offer in 3 minutes
Find out how much your home could sell for in as little as 3 minutes with a no-obligation cash offer.
Estimated market value
$975,200
