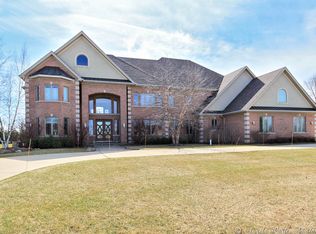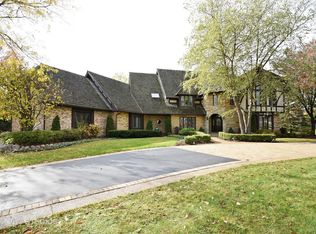Closed
$855,000
3 Brandywine Rd, South Barrington, IL 60010
5beds
5,481sqft
Single Family Residence
Built in 1984
1.48 Acres Lot
$1,095,300 Zestimate®
$156/sqft
$7,551 Estimated rent
Home value
$1,095,300
$986,000 - $1.23M
$7,551/mo
Zestimate® history
Loading...
Owner options
Explore your selling options
What's special
Welcome to this stunning, brick 5-bedroom, 4.5-bath home located in the highly desirable South Barrington Lakes subdivision. Nestled on 1.48 private acres, the property is surrounded by mature trees and lush landscaping, creating a peaceful and secluded setting. Inside, the home offers a thoughtful layout ideal for both everyday family living and entertaining. A main floor en-suite bedroom with a full bath is perfect for guests or in-law arrangements. The remodeled kitchen is a cook's dream, featuring abundant cabinet space, a walk-in pantry, granite countertops, and a sunny breakfast room. For more formal occasions, the separate dining room is conveniently located just off the kitchen. The kitchen opens through sliding glass doors to a spacious multi-level composite deck that requires no painting, staining, or sealing-perfect for low-maintenance outdoor enjoyment. Your guests can spread out in the abundant spaces for barbeques, outdoor dining, and pool parties in your sparkling in-ground pool! Adjacent to the kitchen is a warm and inviting family room with a striking fireplace, gorgeous hardwood floors, wet bar, expansive windows, and beautiful backyard views. The formal living room, also with a fireplace, connects to the family room, offering generous space for gatherings and holiday celebrations. The home's walk-out basement is fully finished and exceptionally versatile, featuring a full bath, a second kitchen, a fireplace, a wet bar, and plenty of room for a pool table or entertainment area. It has tons of storage space! You can enter and exit the pool from the walk-out basement - the full bath, bar and kitchen offer exceptional convenience. A separate, fully functional living space that's ideal for summer! Upstairs, the lovely primary suite boasts an updated bathroom with an oversized shower and high-end finishes. The additional bedrooms are spacious with ample closet space. They share a full bathroom complete with a tub, double vanity, separate shower, and two linen closets. A main floor mud/laundry room provides access to the generous three-car garage, even more storage space. The garage does have a 220V outlet for potential EV charger. Outside, there's also a convenient storage shed and an invisible fence system for pets. This home offers a seamless blend of comfort, functionality, and style. Located in a prime South Barrington location, you'll enjoy easy access to I-90, the Metra, shopping, entertainment, and dining. The property is also served by school bus service to the highly acclaimed District 220 schools. This is truly a private oasis that offers luxurious living with year-round entertainment possibilities. Don't miss the opportunity to make it yours!
Zillow last checked: 8 hours ago
Listing updated: July 14, 2025 at 08:08am
Listing courtesy of:
Dean Tubekis 847-541-5000,
Coldwell Banker Realty
Bought with:
Malik Khan
Real 1 Realty
Malik Khan
Real 1 Realty
Source: MRED as distributed by MLS GRID,MLS#: 12337832
Facts & features
Interior
Bedrooms & bathrooms
- Bedrooms: 5
- Bathrooms: 5
- Full bathrooms: 4
- 1/2 bathrooms: 1
Primary bedroom
- Features: Flooring (Carpet), Bathroom (Full)
- Level: Second
- Area: 272 Square Feet
- Dimensions: 16X17
Bedroom 2
- Features: Flooring (Carpet)
- Level: Second
- Area: 180 Square Feet
- Dimensions: 15X12
Bedroom 3
- Features: Flooring (Carpet)
- Level: Second
- Area: 192 Square Feet
- Dimensions: 12X16
Bedroom 4
- Features: Flooring (Carpet)
- Level: Second
- Area: 210 Square Feet
- Dimensions: 15X14
Bedroom 5
- Features: Flooring (Carpet)
- Level: Main
- Area: 144 Square Feet
- Dimensions: 12X12
Bar entertainment
- Features: Flooring (Carpet)
- Level: Basement
- Area: 96 Square Feet
- Dimensions: 12X8
Dining room
- Features: Flooring (Hardwood)
- Level: Main
- Area: 240 Square Feet
- Dimensions: 15X16
Eating area
- Features: Flooring (Hardwood)
- Level: Main
- Area: 120 Square Feet
- Dimensions: 10X12
Family room
- Features: Flooring (Hardwood)
- Level: Main
- Area: 464 Square Feet
- Dimensions: 16X29
Foyer
- Features: Flooring (Ceramic Tile)
- Level: Main
- Area: 160 Square Feet
- Dimensions: 16X10
Kitchen
- Features: Kitchen (Eating Area-Breakfast Bar, Eating Area-Table Space, Island, Custom Cabinetry, Granite Counters, Updated Kitchen), Flooring (Hardwood)
- Level: Main
- Area: 216 Square Feet
- Dimensions: 18X12
Kitchen 2nd
- Features: Flooring (Vinyl)
- Level: Basement
- Area: 130 Square Feet
- Dimensions: 13X10
Laundry
- Features: Flooring (Ceramic Tile)
- Level: Main
- Area: 112 Square Feet
- Dimensions: 7X16
Living room
- Features: Flooring (Carpet)
- Level: Main
- Area: 400 Square Feet
- Dimensions: 16X25
Pantry
- Level: Main
- Area: 35 Square Feet
- Dimensions: 5X7
Recreation room
- Features: Flooring (Carpet)
- Level: Basement
- Area: 1794 Square Feet
- Dimensions: 46X39
Storage
- Features: Flooring (Vinyl)
- Level: Basement
- Area: 390 Square Feet
- Dimensions: 30X13
Other
- Features: Flooring (Vinyl)
- Level: Basement
- Area: 384 Square Feet
- Dimensions: 16X24
Walk in closet
- Features: Flooring (Carpet)
- Level: Second
- Area: 60 Square Feet
- Dimensions: 12X5
Heating
- Natural Gas
Cooling
- Central Air
Appliances
- Included: Microwave, Dishwasher, Refrigerator, Bar Fridge, Washer, Dryer, Stainless Steel Appliance(s), Range Hood, Water Softener
- Laundry: Main Level
Features
- Wet Bar, 1st Floor Bedroom, 1st Floor Full Bath, Built-in Features, Granite Counters, Separate Dining Room, Pantry
- Flooring: Hardwood, Carpet
- Basement: Finished,Full
- Number of fireplaces: 3
- Fireplace features: Family Room, Living Room, Basement
Interior area
- Total structure area: 5,481
- Total interior livable area: 5,481 sqft
Property
Parking
- Total spaces: 3
- Parking features: On Site, Garage Owned, Attached, Garage
- Attached garage spaces: 3
Accessibility
- Accessibility features: No Disability Access
Features
- Stories: 2
- Patio & porch: Deck
- Exterior features: Other
- Pool features: In Ground
Lot
- Size: 1.48 Acres
- Dimensions: 160.4X343.8X200X36.3X312.6
Details
- Parcel number: 01271020260000
- Special conditions: None
Construction
Type & style
- Home type: SingleFamily
- Property subtype: Single Family Residence
Materials
- Brick
Condition
- New construction: No
- Year built: 1984
Utilities & green energy
- Sewer: Septic Tank
- Water: Well
Community & neighborhood
Location
- Region: South Barrington
- Subdivision: South Barrington Lakes
HOA & financial
HOA
- Has HOA: Yes
- HOA fee: $355 annually
- Services included: Insurance, Other
Other
Other facts
- Listing terms: Conventional
- Ownership: Fee Simple w/ HO Assn.
Price history
| Date | Event | Price |
|---|---|---|
| 7/11/2025 | Sold | $855,000+0.7%$156/sqft |
Source: | ||
| 6/23/2025 | Pending sale | $849,000$155/sqft |
Source: | ||
| 5/21/2025 | Contingent | $849,000$155/sqft |
Source: | ||
| 5/14/2025 | Listed for sale | $849,000$155/sqft |
Source: | ||
Public tax history
| Year | Property taxes | Tax assessment |
|---|---|---|
| 2023 | $15,567 +3% | $71,999 |
| 2022 | $15,110 +5.3% | $71,999 +18% |
| 2021 | $14,352 +2.9% | $61,021 |
Find assessor info on the county website
Neighborhood: 60010
Nearby schools
GreatSchools rating
- 9/10Barbara B Rose Elementary SchoolGrades: K-5Distance: 0.4 mi
- 8/10Barrington Middle School StationGrades: 6-8Distance: 5 mi
- 10/10Barrington High SchoolGrades: 9-12Distance: 5.1 mi
Schools provided by the listing agent
- Elementary: Barbara B Rose Elementary School
- Middle: Barrington Middle School - Stati
- High: Barrington High School
- District: 220
Source: MRED as distributed by MLS GRID. This data may not be complete. We recommend contacting the local school district to confirm school assignments for this home.
Get a cash offer in 3 minutes
Find out how much your home could sell for in as little as 3 minutes with a no-obligation cash offer.
Estimated market value
$1,095,300

