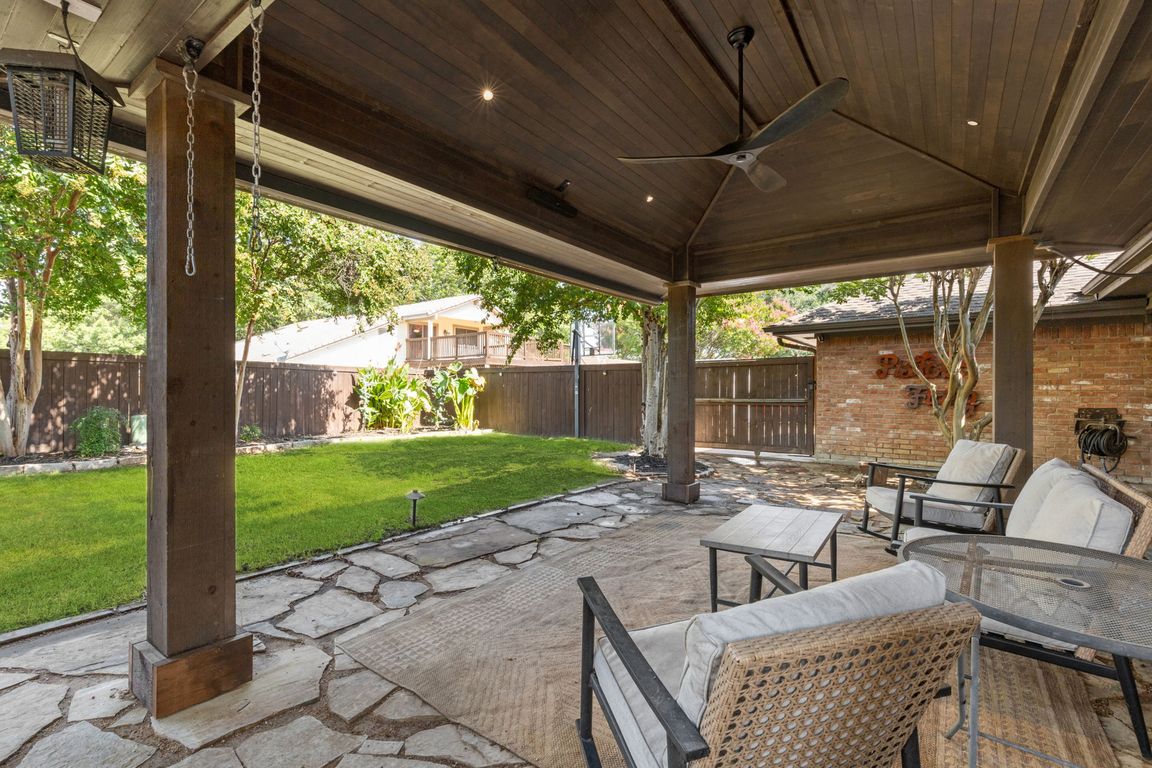
For sale
$625,000
4beds
2,757sqft
3 Brookfield Ct, Trophy Club, TX 76262
4beds
2,757sqft
Single family residence
Built in 1978
0.25 Acres
2 Attached garage spaces
$227 price/sqft
What's special
Cozy see-through fireplaceContemporary finishesDedicated officeInviting curb appealQuiet cul-de-sacFully renovated kitchenMature trees
Charming and thoughtfully updated 4-bedroom, 2-bath home in the heart of Trophy Club, ideally situated on a quiet cul-de-sac just minutes from the golf course, Grapevine Lake, and local amenities. Built in 1978, this home blends timeless character with modern updates, offering a functional split layout perfect for entertaining. Step into ...
- 3 days
- on Zillow |
- 883 |
- 77 |
Source: NTREIS,MLS#: 21009678
Travel times
Living Room
Kitchen
Primary Bedroom
Sun Room
Neighborhood
Zillow last checked: 7 hours ago
Listing updated: August 07, 2025 at 12:16pm
Listed by:
Crystal Zschirnt 0650188 817-783-4605,
Redfin Corporation 817-783-4605
Source: NTREIS,MLS#: 21009678
Facts & features
Interior
Bedrooms & bathrooms
- Bedrooms: 4
- Bathrooms: 2
- Full bathrooms: 2
Primary bedroom
- Features: En Suite Bathroom, Walk-In Closet(s)
- Level: First
- Dimensions: 20 x 16
Bedroom
- Features: Walk-In Closet(s)
- Level: First
- Dimensions: 14 x 12
Bedroom
- Features: Walk-In Closet(s)
- Level: First
- Dimensions: 12 x 12
Bedroom
- Features: Walk-In Closet(s)
- Level: First
- Dimensions: 12 x 12
Primary bathroom
- Features: Built-in Features, Dual Sinks, Double Vanity, En Suite Bathroom, Garden Tub/Roman Tub, Separate Shower
- Level: First
- Dimensions: 20 x 12
Breakfast room nook
- Features: Eat-in Kitchen
- Level: First
- Dimensions: 12 x 10
Family room
- Features: Ceiling Fan(s), Fireplace
- Level: First
- Dimensions: 18 x 12
Kitchen
- Features: Breakfast Bar, Built-in Features, Eat-in Kitchen, Walk-In Pantry
- Level: First
- Dimensions: 12 x 19
Laundry
- Features: Built-in Features
- Level: First
- Dimensions: 9 x 6
Living room
- Features: Ceiling Fan(s), Fireplace
- Level: First
- Dimensions: 19 x 19
Office
- Level: First
- Dimensions: 12 x 12
Heating
- Central, Fireplace(s)
Cooling
- Central Air, Ceiling Fan(s)
Appliances
- Included: Dishwasher, Electric Cooktop, Electric Oven, Electric Range, Electric Water Heater, Disposal, Microwave
Features
- Cable TV
- Flooring: Brick, Other, Tile
- Has basement: No
- Number of fireplaces: 1
- Fireplace features: Family Room, Living Room, See Through, Stone, Wood Burning
Interior area
- Total interior livable area: 2,757 sqft
Video & virtual tour
Property
Parking
- Total spaces: 2
- Parking features: Door-Single, Garage, Garage Door Opener, Oversized, Garage Faces Rear
- Attached garage spaces: 2
Features
- Levels: One
- Stories: 1
- Patio & porch: Patio, Covered
- Exterior features: Rain Gutters
- Pool features: None
- Fencing: Back Yard,Gate,Wood
Lot
- Size: 0.25 Acres
- Features: Interior Lot, Landscaped, Subdivision, Few Trees
Details
- Parcel number: R71737
Construction
Type & style
- Home type: SingleFamily
- Architectural style: Traditional,Detached
- Property subtype: Single Family Residence
Materials
- Brick, Wood Siding
- Foundation: Slab
- Roof: Composition,Shingle
Condition
- Year built: 1978
Utilities & green energy
- Sewer: Public Sewer
- Utilities for property: Electricity Available, Electricity Connected, Municipal Utilities, Sewer Available, Separate Meters, Water Available, Cable Available
Community & HOA
Community
- Features: Sidewalks
- Security: Carbon Monoxide Detector(s), Smoke Detector(s)
- Subdivision: Trophy Club # 2
HOA
- Has HOA: No
Location
- Region: Trophy Club
Financial & listing details
- Price per square foot: $227/sqft
- Tax assessed value: $491,986
- Annual tax amount: $7,968
- Date on market: 8/6/2025
- Exclusions: Curtains, Rods in Primary Bedroom, TV & Mounts in Living Room
- Electric utility on property: Yes