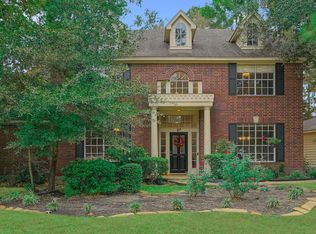BEAUTIFUL 2 STORY HOME LOCATED IN COCHRANS CROSSING, THE WOODLANDS WITH A SPARKLING POOL SURROUNDED BY MATURE TREES. THIS HOME IN A GREAT NEIGHBORHOOD IS WITHIN WALKING DISTANCE TO DAVID ELEMENTARY, TENNIS COURTS, FISHING PONDS, PLAYGROUNDS, SOCCER FIELDS AND WALKING TRAILS GALORE. THE OPEN KITCHEN CONCEPT AND PLENTY OF NATURAL LIGHTS GIVES IT A ROOMY AND SPACIOUS FEEL. 3 UPSTAIRS BEDROOMS WHILE THE MASTER IS DOWNSTAIRS. THE BACK YARD WITH THE POOL OFFERS LOTS OF PRIVACY FOR SUNBATHING, POOL PARTIES OR OUT DOOR GRILLING OVER THE FIRE PIT OR BBQ GRILL. A 3 CAR GARAGE GIVES YOU PLENTY OF ROOM NOT ONLY FOR THE CARS BUT ALSO ENOUGH ROOM FOR A WORK SHOP OR A PLACE FOR THE BOAT TO BE PARKED. WITH GREAT NEIGHBORS ON THIS QUIET CUL-DE-SAC; IT MAKES IT A GREAT PLACE YOU CAN CALL HOME.
This property is off market, which means it's not currently listed for sale or rent on Zillow. This may be different from what's available on other websites or public sources.
