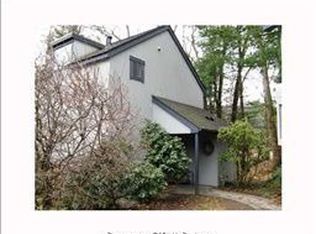Sold for $350,000
$350,000
3 Butternut Circle #3, Avon, CT 06001
3beds
1,632sqft
Condominium, Townhouse
Built in 1977
-- sqft lot
$414,200 Zestimate®
$214/sqft
$3,096 Estimated rent
Home value
$414,200
$385,000 - $447,000
$3,096/mo
Zestimate® history
Loading...
Owner options
Explore your selling options
What's special
Pond Place is a development set on 70ac w/210 individually owned homes with exclusive use areas. They were all built with 50 year ground leases representing 1/210 individual interest as a tenant in common. Paid in full. This style home called the Country Home is the largest of the 3 styles and is considered to be located on one of the best lots fronting the large Pond and has a small waterfall rock pond with gold fish off the back of the home with a deck and patio. The home has been lovingly cared for by this 2nd owner since 1995. There have been many updates throughout along with preventative maintenance. One can enter the home through the Green house addition that will take you into the white kitchen which is open to the dining room with hardwood flooring and natural light flowing from the glass slider and windows. The floor plan allows you to move around the whole first floor easily. The living room with hardwood flooring, a gas FP and sliders to the private back yard is off the front foyer. There is a den/bedroom with hardwood flooring and sliders leading to the back deck, a full bathroom, and walkin pantry that completes the first floor. The newly carpeted 2nd floor has the primary bedroom with a huge walkin closet; full bath; laundry closet with the washer and dryer and the 3rd bedroom overlooking the back. The detached 2 cargarage is assessable from one of the brick paths leading from the home, Many of the items in the home may be left at the buyers convenience.
Zillow last checked: 8 hours ago
Listing updated: July 09, 2024 at 08:19pm
Listed by:
Deborah Northrop 860-877-9771,
Berkshire Hathaway NE Prop. 860-677-7321
Bought with:
Angela Flori
William Raveis Real Estate
Source: Smart MLS,MLS#: 170603239
Facts & features
Interior
Bedrooms & bathrooms
- Bedrooms: 3
- Bathrooms: 2
- Full bathrooms: 2
Primary bedroom
- Features: Walk-In Closet(s), Wall/Wall Carpet
- Level: Upper
- Area: 240 Square Feet
- Dimensions: 15 x 16
Bedroom
- Features: Sliders, Hardwood Floor
- Level: Main
- Area: 168 Square Feet
- Dimensions: 12 x 14
Bedroom
- Features: Wall/Wall Carpet
- Level: Upper
- Area: 156 Square Feet
- Dimensions: 12 x 13
Bathroom
- Features: Tub w/Shower, Tile Floor
- Level: Main
Bathroom
- Features: Stall Shower, Tile Floor
- Level: Upper
Dining room
- Features: Sliders, Hardwood Floor
- Level: Main
- Area: 180 Square Feet
- Dimensions: 12 x 15
Kitchen
- Features: Remodeled, Tile Floor
- Level: Main
- Area: 117 Square Feet
- Dimensions: 9 x 13
Living room
- Features: Gas Log Fireplace, Fireplace, Sliders, Hardwood Floor
- Level: Main
- Area: 216 Square Feet
- Dimensions: 12 x 18
Heating
- Gas on Gas, Natural Gas
Cooling
- Central Air
Appliances
- Included: Oven/Range, Microwave, Refrigerator, Dishwasher, Washer, Dryer, Gas Water Heater
- Laundry: Upper Level
Features
- Windows: Thermopane Windows
- Basement: None
- Attic: Storage
- Number of fireplaces: 1
- Common walls with other units/homes: End Unit
Interior area
- Total structure area: 1,632
- Total interior livable area: 1,632 sqft
- Finished area above ground: 1,632
Property
Parking
- Total spaces: 2
- Parking features: Detached, Garage Door Opener
- Garage spaces: 2
Features
- Stories: 2
- Patio & porch: Deck, Patio, Enclosed
- Exterior features: Garden, Rain Gutters, Lighting, Stone Wall
- Has view: Yes
- View description: Water
- Has water view: Yes
- Water view: Water
- Waterfront features: Waterfront, Pond, Walk to Water
Lot
- Features: Cul-De-Sac, Few Trees, Wooded
Details
- Parcel number: 2246500
- On leased land: Yes
- Zoning: IP
Construction
Type & style
- Home type: Condo
- Architectural style: Townhouse
- Property subtype: Condominium, Townhouse
- Attached to another structure: Yes
Materials
- Wood Siding
Condition
- New construction: No
- Year built: 1977
Details
- Builder model: Country Home
Utilities & green energy
- Sewer: Public Sewer
- Water: Public
- Utilities for property: Underground Utilities
Green energy
- Energy efficient items: Windows
Community & neighborhood
Community
- Community features: Planned Unit Development, Near Public Transport, Golf, Health Club, Library, Medical Facilities, Private School(s), Shopping/Mall, Tennis Court(s)
Location
- Region: Avon
- Subdivision: Avon Park South
HOA & financial
HOA
- Has HOA: Yes
- HOA fee: $425 annually
- Amenities included: Tennis Court(s), Management
- Services included: Trash, Road Maintenance, Insurance
Price history
| Date | Event | Price |
|---|---|---|
| 11/29/2023 | Sold | $350,000+20.9%$214/sqft |
Source: | ||
| 11/8/2023 | Pending sale | $289,500$177/sqft |
Source: | ||
| 11/3/2023 | Listed for sale | $289,500$177/sqft |
Source: | ||
Public tax history
Tax history is unavailable.
Neighborhood: 06001
Nearby schools
GreatSchools rating
- 7/10Pine Grove SchoolGrades: K-4Distance: 2.5 mi
- 9/10Avon Middle SchoolGrades: 7-8Distance: 1.6 mi
- 10/10Avon High SchoolGrades: 9-12Distance: 2 mi
Schools provided by the listing agent
- Middle: Avon,Thompson
- High: Avon
Source: Smart MLS. This data may not be complete. We recommend contacting the local school district to confirm school assignments for this home.
Get pre-qualified for a loan
At Zillow Home Loans, we can pre-qualify you in as little as 5 minutes with no impact to your credit score.An equal housing lender. NMLS #10287.
Sell for more on Zillow
Get a Zillow Showcase℠ listing at no additional cost and you could sell for .
$414,200
2% more+$8,284
With Zillow Showcase(estimated)$422,484
