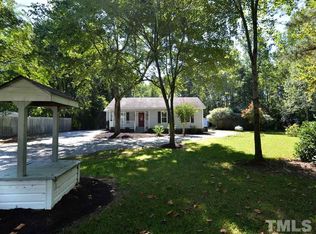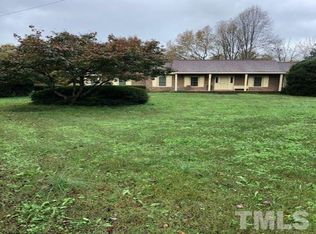Beautiful maintained home in prime Clayton sitting on 1.5 acres with huge garage workshop with fenced in backyard. Shows like brand new! Beautiful light and airy spacious kitchen! Very well maintained home! This home features a huge screen porch for morning coffee. And the best yet...NO HOA and it is NOT in the city limits but close to downtown Clayton with so many restaurants and shops! This home will NOT disappoint you! If you're looking for country but not too far from town THIS IS THE HOME! LOCATION!
This property is off market, which means it's not currently listed for sale or rent on Zillow. This may be different from what's available on other websites or public sources.

