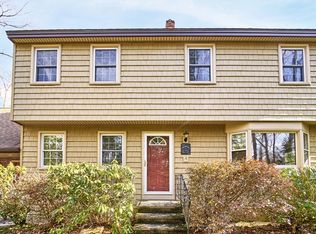DON'T MISS OUT! BACK ON THE MARKET DUE TO BUYER FINANCING. Fantastic Opportunity to own this meticulously maintained Cape style home in Bedford. From the moment you enter the home you will notice the gleaming hardwood floors and fabulous wood burning fireplace. The Kitchen has a wall of windows which overlooks the private backyard setting with access to the freshly painted deck. The eat in Kitchen boasts newer appliances and a large pantry for storage. Hosting family for the holidays? The oversized dining room with new chandelier is perfect for all those gatherings! Upstairs the spacious Master Bedroom is equipped with a Walk In Closet and separate entrance to the second floor full bath. Two additional carpeted bedrooms complete the second floor. The partially finished basement is perfect for a family room or office and has tons of natural daylight. Enjoy the attached two car garage this winter with storage above or in the shed. This home is equipped with newer windows and security system. Great commuter location yet on a quiet neighborhood street. Award winning school district too!
This property is off market, which means it's not currently listed for sale or rent on Zillow. This may be different from what's available on other websites or public sources.
