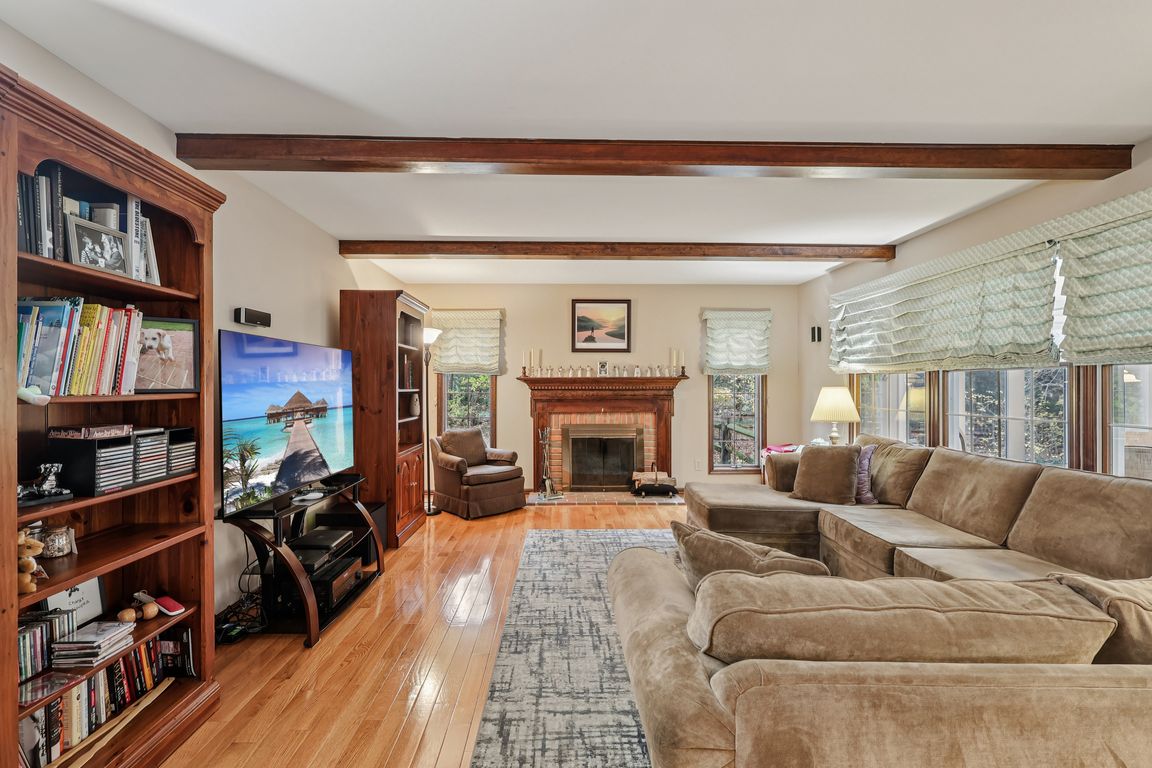Open: Sun 11am-1pm

For sale
$730,000
4beds
3,446sqft
3 Candle Ct, Shamong, NJ 08088
4beds
3,446sqft
Single family residence
Built in 1985
0.79 Acres
2 Attached garage spaces
$212 price/sqft
What's special
Gas fireplaceCozy wood burning fireplaceFinished basementOutdoor oasisGleaming hardwood floorsSun-filled roomsModern updates
Timeless Colonial Charm Meets Modern Comfort…Step inside this beautifully maintained 4-bedroom, 2.5-bath center hall colonial and discover over 3,400 square feet of gracious living space, plus a fully finished basement. The main level welcomes you with gleaming hardwood floors, sun-filled rooms, and a natural flow that’s perfect for both everyday living ...
- 7 hours |
- 125 |
- 5 |
Source: Bright MLS,MLS#: NJBL2101224
Travel times
Living Room
Kitchen
Dining Room
Zillow last checked: 8 hours ago
Listing updated: 20 hours ago
Listed by:
Andrea Levas 609-923-5972,
BHHS Fox & Roach-Medford
Source: Bright MLS,MLS#: NJBL2101224
Facts & features
Interior
Bedrooms & bathrooms
- Bedrooms: 4
- Bathrooms: 3
- Full bathrooms: 2
- 1/2 bathrooms: 1
- Main level bathrooms: 1
Rooms
- Room types: Living Room, Dining Room, Primary Bedroom, Bedroom 2, Bedroom 3, Bedroom 4, Kitchen, Family Room, Basement, Sun/Florida Room, Office, Primary Bathroom, Full Bath, Half Bath
Primary bedroom
- Level: Upper
Bedroom 2
- Level: Upper
Bedroom 3
- Level: Upper
Bedroom 4
- Level: Upper
Primary bathroom
- Level: Upper
Basement
- Level: Lower
Dining room
- Level: Main
Family room
- Level: Main
Other
- Level: Upper
Half bath
- Level: Main
Kitchen
- Level: Main
Living room
- Level: Main
Office
- Level: Main
Other
- Level: Main
Heating
- Forced Air, Natural Gas
Cooling
- Central Air, Electric
Appliances
- Included: Water Treat System, Gas Water Heater
- Laundry: Main Level
Features
- Attic, Bar, Breakfast Area, Ceiling Fan(s), Chair Railings, Crown Molding, Exposed Beams, Family Room Off Kitchen, Floor Plan - Traditional, Eat-in Kitchen, Pantry, Primary Bath(s), Recessed Lighting, Sound System, Upgraded Countertops, Wainscotting, Walk-In Closet(s)
- Flooring: Carpet, Wood
- Windows: Skylight(s), Window Treatments
- Basement: Full,Finished,Heated,Interior Entry
- Number of fireplaces: 1
- Fireplace features: Wood Burning, Brick
Interior area
- Total structure area: 4,446
- Total interior livable area: 3,446 sqft
- Finished area above ground: 3,446
- Finished area below ground: 0
Video & virtual tour
Property
Parking
- Total spaces: 2
- Parking features: Garage Faces Side, Garage Door Opener, Inside Entrance, Oversized, Attached, Driveway
- Attached garage spaces: 2
- Has uncovered spaces: Yes
Accessibility
- Accessibility features: None
Features
- Levels: Two
- Stories: 2
- Exterior features: Lighting, Kennel, Underground Lawn Sprinkler
- Pool features: None
- Has spa: Yes
- Spa features: Bath
Lot
- Size: 0.79 Acres
Details
- Additional structures: Above Grade, Below Grade
- Parcel number: 3200005 0400008
- Zoning: RG
- Special conditions: Standard
Construction
Type & style
- Home type: SingleFamily
- Architectural style: Traditional
- Property subtype: Single Family Residence
Materials
- Aluminum Siding
- Foundation: Block
Condition
- New construction: No
- Year built: 1985
Utilities & green energy
- Sewer: On Site Septic
- Water: Well
Community & HOA
Community
- Security: Fire Sprinkler System
- Subdivision: Pine Ridge
HOA
- Has HOA: No
Location
- Region: Shamong
- Municipality: SHAMONG TWP
Financial & listing details
- Price per square foot: $212/sqft
- Tax assessed value: $362,700
- Annual tax amount: $11,614
- Date on market: 11/13/2025
- Listing agreement: Exclusive Right To Sell
- Inclusions: All Existing Appliances Including Kitchen Refrigerator, Washer, Dryer, All Existing Lighting, Pool / Ping-pong Table And Mirror In Basement,
- Exclusions: Grey Curtains In Upstairs Bedroom, Laundry Room Refrigerator.
- Ownership: Fee Simple