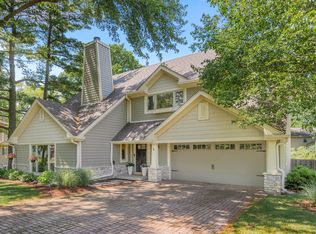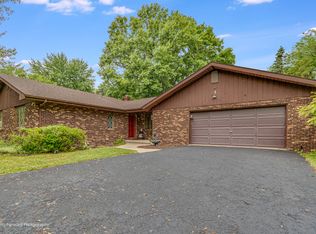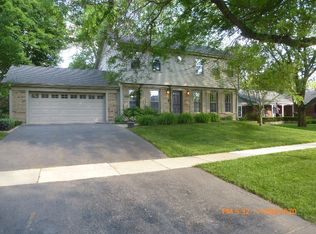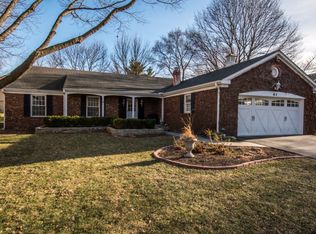Closed
$322,000
3 Cedar Gate Cir, Sugar Grove, IL 60554
4beds
2,100sqft
Single Family Residence
Built in 1975
9,438 Square Feet Lot
$393,400 Zestimate®
$153/sqft
$2,863 Estimated rent
Home value
$393,400
$374,000 - $413,000
$2,863/mo
Zestimate® history
Loading...
Owner options
Explore your selling options
What's special
Looking for a 4-bedroom home in a great community? This is it! This home has so much to offer! Step up to the front porch, it's the perfect place to sit and meet your neighbors! The inside features a wonderful large living room with a bay window and a large dining room, the perfect place for entertaining! Around the corner and off of the foyer is a powder room and great storage shelves off of the garage entrance. There is a cozy kitchen with a breakfast bar, all appliances that stay and a great view of the backyard. The family room has a brick masonry fireplace with a mantle and a sliding glass door out to the patio. The backyard is fantastic, full of lush mature landscaping and trees. Upstairs features 4 large bedrooms including a master bedroom with a separate sitting/dressing room with built-in bookcases and a master bath. There are hardwood floors in the 3 bedrooms and all of them have ceiling fans. The basement is unfinished with plumbing in for a full bath. Also downstairs, is a workroom, storage room and laundry room with space for a sewing/craft area. There is large attached 2-car attached garage and the roof was replaced in 2015. This home needs your personal touches with paint and carpet, but this is a solid home! 5 min from the interstate, miles of walking trails, the Prestbury pool, lake and a community clubhouse. Be a part of this wonderful community today!
Zillow last checked: 8 hours ago
Listing updated: July 08, 2023 at 01:02am
Listing courtesy of:
Jennifer Bennett 630-688-6360,
RE/MAX Excels
Bought with:
Tiffany Dallas
American Realty Illinois LLC
Source: MRED as distributed by MLS GRID,MLS#: 11783394
Facts & features
Interior
Bedrooms & bathrooms
- Bedrooms: 4
- Bathrooms: 3
- Full bathrooms: 2
- 1/2 bathrooms: 1
Primary bedroom
- Features: Flooring (Carpet), Window Treatments (All), Bathroom (Full)
- Level: Second
- Area: 255 Square Feet
- Dimensions: 17X15
Bedroom 2
- Features: Flooring (Hardwood), Window Treatments (All)
- Level: Second
- Area: 132 Square Feet
- Dimensions: 12X11
Bedroom 3
- Features: Flooring (Hardwood), Window Treatments (All)
- Level: Second
- Area: 143 Square Feet
- Dimensions: 11X13
Bedroom 4
- Features: Flooring (Hardwood), Window Treatments (All)
- Level: Second
- Area: 132 Square Feet
- Dimensions: 12X11
Dining room
- Features: Flooring (Carpet), Window Treatments (All)
- Level: Main
- Area: 238 Square Feet
- Dimensions: 14X17
Family room
- Features: Flooring (Carpet), Window Treatments (All)
- Level: Main
- Area: 234 Square Feet
- Dimensions: 18X13
Kitchen
- Features: Kitchen (Island), Flooring (Vinyl), Window Treatments (All)
- Level: Main
- Area: 143 Square Feet
- Dimensions: 13X11
Living room
- Features: Flooring (Carpet), Window Treatments (All)
- Level: Main
- Area: 528 Square Feet
- Dimensions: 24X22
Sitting room
- Features: Flooring (Carpet), Window Treatments (All)
- Level: Second
- Area: 132 Square Feet
- Dimensions: 12X11
Heating
- Natural Gas
Cooling
- Central Air
Appliances
- Included: Range, Microwave, Dishwasher, Refrigerator, Washer, Dryer
Features
- Basement: Unfinished,Full
- Attic: Full
- Number of fireplaces: 1
- Fireplace features: Wood Burning, Family Room
Interior area
- Total structure area: 0
- Total interior livable area: 2,100 sqft
Property
Parking
- Total spaces: 2
- Parking features: Asphalt, Garage Door Opener, On Site, Garage Owned, Attached, Garage
- Attached garage spaces: 2
- Has uncovered spaces: Yes
Accessibility
- Accessibility features: No Disability Access
Features
- Stories: 2
- Patio & porch: Patio, Porch
Lot
- Size: 9,438 sqft
- Dimensions: 78X121
Details
- Parcel number: 1410378009
- Special conditions: None
- Other equipment: Ceiling Fan(s), Sump Pump
Construction
Type & style
- Home type: SingleFamily
- Architectural style: Traditional
- Property subtype: Single Family Residence
Materials
- Vinyl Siding, Brick
- Foundation: Concrete Perimeter
- Roof: Asphalt
Condition
- New construction: No
- Year built: 1975
Utilities & green energy
- Electric: Circuit Breakers
- Sewer: Public Sewer
- Water: Public
Community & neighborhood
Security
- Security features: Carbon Monoxide Detector(s)
Community
- Community features: Clubhouse, Park, Pool, Lake, Sidewalks
Location
- Region: Sugar Grove
- Subdivision: Prestbury
HOA & financial
HOA
- Has HOA: Yes
- HOA fee: $142 monthly
- Services included: Insurance, Clubhouse, Pool, Lake Rights
Other
Other facts
- Listing terms: VA
- Ownership: Fee Simple w/ HO Assn.
Price history
| Date | Event | Price |
|---|---|---|
| 6/26/2023 | Sold | $322,000-0.9%$153/sqft |
Source: | ||
| 6/11/2023 | Listing removed | -- |
Source: | ||
| 5/24/2023 | Contingent | $325,000$155/sqft |
Source: | ||
| 5/15/2023 | Listed for sale | $325,000$155/sqft |
Source: | ||
Public tax history
| Year | Property taxes | Tax assessment |
|---|---|---|
| 2024 | $7,602 +12% | $121,153 +10.9% |
| 2023 | $6,786 +1.1% | $109,265 +8.3% |
| 2022 | $6,713 +3.1% | $100,873 +5.1% |
Find assessor info on the county website
Neighborhood: 60554
Nearby schools
GreatSchools rating
- 5/10Fearn Elementary SchoolGrades: K-5Distance: 3.8 mi
- 7/10Herget Middle SchoolGrades: 6-8Distance: 2 mi
- 4/10West Aurora High SchoolGrades: 9-12Distance: 4.3 mi
Schools provided by the listing agent
- District: 129
Source: MRED as distributed by MLS GRID. This data may not be complete. We recommend contacting the local school district to confirm school assignments for this home.

Get pre-qualified for a loan
At Zillow Home Loans, we can pre-qualify you in as little as 5 minutes with no impact to your credit score.An equal housing lender. NMLS #10287.
Sell for more on Zillow
Get a free Zillow Showcase℠ listing and you could sell for .
$393,400
2% more+ $7,868
With Zillow Showcase(estimated)
$401,268


