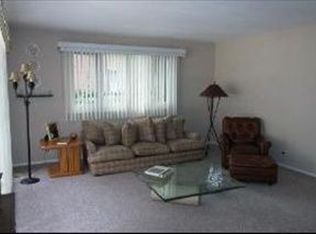Closed
$395,000
3 Cheviot On Duxbury, Rolling Meadows, IL 60008
3beds
1,874sqft
Townhouse, Single Family Residence
Built in 1969
-- sqft lot
$412,000 Zestimate®
$211/sqft
$2,907 Estimated rent
Home value
$412,000
$371,000 - $457,000
$2,907/mo
Zestimate® history
Loading...
Owner options
Explore your selling options
What's special
Beautiful & Largest model in Plum Grove Village offers space and privacy. This 3 bedroom (with 1st floor primary), 2 bath home is well maintained and ready for your updates. Main level features open living/dining room with wood burning fireplace. Kitchen with white cabinets have room for everything, granite countertops and even a breakfast bar! Gleaming hardwood floors in the kitchen and family room. Relax in the family room with access to the private courtyard through large sliding glass door. Easy living in the first floor primary bedroom with full, private bathroom and 3 closets! Upstairs has two more bedrooms, each with dual closets and a second full bath. Partial basement has laundry area, utility sink and more storage. Large 2-car garage has storage too. New roof in 2019! Newer windows and sliding glass door, gas furnace refurbished in 2019, new A/C 2023 and an ultra violet air filter. Water Heater 2022. This home offers big updates-it's a great value. W. Fremd HS near Xpress. Come and See.
Zillow last checked: 8 hours ago
Listing updated: February 17, 2025 at 08:41am
Listing courtesy of:
C. Rosa Prado 847-791-7179,
Coldwell Banker Realty,
Cheryi Gatti,
Coldwell Banker Realty
Bought with:
Lisa Ogawa
Berkshire Hathaway HomeServices Starck Real Estate
Source: MRED as distributed by MLS GRID,MLS#: 12191202
Facts & features
Interior
Bedrooms & bathrooms
- Bedrooms: 3
- Bathrooms: 2
- Full bathrooms: 2
Primary bedroom
- Features: Flooring (Carpet), Window Treatments (Curtains/Drapes)
- Level: Main
- Area: 154 Square Feet
- Dimensions: 14X11
Bedroom 2
- Features: Flooring (Carpet), Window Treatments (Curtains/Drapes)
- Level: Second
- Area: 187 Square Feet
- Dimensions: 17X11
Bedroom 3
- Features: Flooring (Carpet), Window Treatments (Curtains/Drapes)
- Level: Second
- Area: 110 Square Feet
- Dimensions: 11X10
Dining room
- Features: Flooring (Carpet)
- Level: Main
- Area: 143 Square Feet
- Dimensions: 13X11
Family room
- Features: Flooring (Hardwood), Window Treatments (Curtains/Drapes)
- Level: Main
- Area: 209 Square Feet
- Dimensions: 11X19
Kitchen
- Features: Kitchen (Eating Area-Breakfast Bar, SolidSurfaceCounter, Updated Kitchen), Flooring (Hardwood)
- Level: Main
- Area: 117 Square Feet
- Dimensions: 9X13
Laundry
- Level: Basement
- Area: 220 Square Feet
- Dimensions: 11X20
Living room
- Features: Flooring (Carpet), Window Treatments (Curtains/Drapes)
- Level: Main
- Area: 240 Square Feet
- Dimensions: 12X20
Other
- Features: Flooring (Other)
- Level: Main
- Area: 414 Square Feet
- Dimensions: 23X18
Heating
- Natural Gas
Cooling
- Central Air
Appliances
- Included: Range, Microwave, Dishwasher, Refrigerator, Electric Cooktop, Front Controls on Range/Cooktop
- Laundry: Washer Hookup, In Unit
Features
- 1st Floor Bedroom, 1st Floor Full Bath, Granite Counters
- Flooring: Hardwood, Carpet, Wood
- Doors: Storm Door(s)
- Windows: Window Treatments, Drapes, Insulated Windows
- Basement: Unfinished,Partial
- Number of fireplaces: 1
- Fireplace features: Wood Burning, Living Room
- Common walls with other units/homes: End Unit
Interior area
- Total structure area: 0
- Total interior livable area: 1,874 sqft
Property
Parking
- Total spaces: 2
- Parking features: Asphalt, Garage Door Opener, On Site, Garage Owned, Attached, Garage
- Attached garage spaces: 2
- Has uncovered spaces: Yes
Accessibility
- Accessibility features: No Disability Access
Features
- Patio & porch: Patio
Lot
- Dimensions: 63.8 X 38.3 X 63.9 X 37.7
Details
- Parcel number: 02263120180000
- Special conditions: None
Construction
Type & style
- Home type: Townhouse
- Property subtype: Townhouse, Single Family Residence
Materials
- Brick
- Foundation: Concrete Perimeter
- Roof: Asphalt
Condition
- New construction: No
- Year built: 1969
- Major remodel year: 2021
Utilities & green energy
- Sewer: Public Sewer
- Water: Public
Community & neighborhood
Location
- Region: Rolling Meadows
- Subdivision: Plum Grove Village
HOA & financial
HOA
- Has HOA: Yes
- HOA fee: $340 monthly
- Services included: Water, Insurance, Exterior Maintenance, Lawn Care, Snow Removal
Other
Other facts
- Listing terms: Cash
- Ownership: Fee Simple w/ HO Assn.
Price history
| Date | Event | Price |
|---|---|---|
| 2/14/2025 | Sold | $395,000$211/sqft |
Source: | ||
| 2/12/2025 | Pending sale | $395,000$211/sqft |
Source: | ||
| 11/26/2024 | Contingent | $395,000$211/sqft |
Source: | ||
| 10/24/2024 | Listed for sale | $395,000+59.6%$211/sqft |
Source: | ||
| 2/25/2021 | Sold | $247,500$132/sqft |
Source: Public Record | ||
Public tax history
| Year | Property taxes | Tax assessment |
|---|---|---|
| 2023 | $8,524 +3.9% | $27,000 |
| 2022 | $8,207 +11.1% | $27,000 +25% |
| 2021 | $7,386 +1.6% | $21,605 |
Find assessor info on the county website
Neighborhood: 60008
Nearby schools
GreatSchools rating
- 8/10Central Road Elementary SchoolGrades: PK-6Distance: 1.5 mi
- 6/10Plum Grove Jr High SchoolGrades: 7-8Distance: 0.4 mi
- 10/10Wm Fremd High SchoolGrades: 9-12Distance: 1.4 mi
Schools provided by the listing agent
- Elementary: Central Road Elementary School
- Middle: Plum Grove Middle School
- High: Wm Fremd High School
- District: 15
Source: MRED as distributed by MLS GRID. This data may not be complete. We recommend contacting the local school district to confirm school assignments for this home.

Get pre-qualified for a loan
At Zillow Home Loans, we can pre-qualify you in as little as 5 minutes with no impact to your credit score.An equal housing lender. NMLS #10287.
Sell for more on Zillow
Get a free Zillow Showcase℠ listing and you could sell for .
$412,000
2% more+ $8,240
With Zillow Showcase(estimated)
$420,240