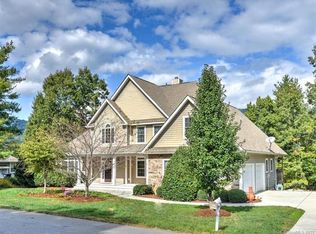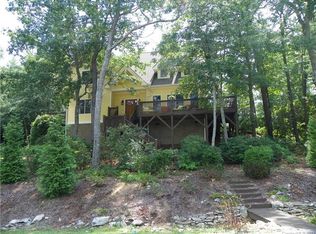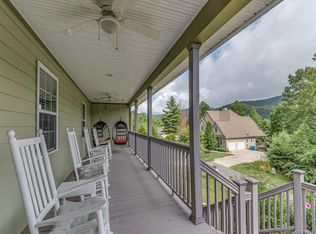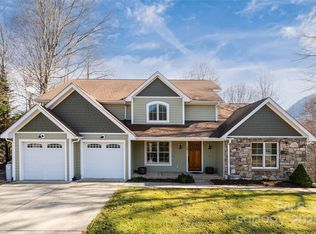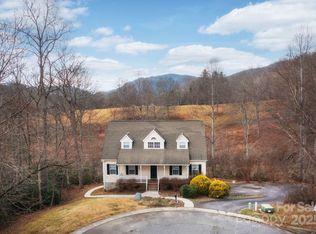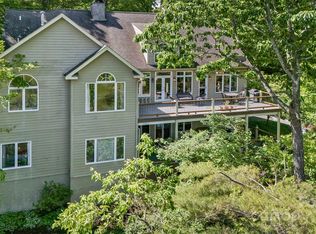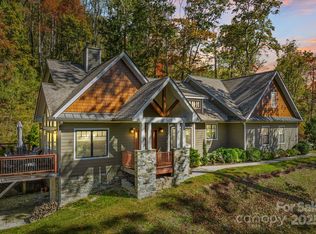Welcome to this stunning Cape Cod-style home perfectly situated on a sunny corner lot in the heart of Fairview. This inviting retreat is filled with natural light from large picture windows that frame peaceful long-range mountain views and a peaceful wrap around porch to enjoy all year long. The main level offers an easy flow for entertaining, with spacious living areas and a bright, open kitchen designed for hosting family and friends. The primary suite is a true retreat, featuring heated bathroom floors with a programmable timer, an air-jetted soaking tub, and ample closet space. Thoughtfully designed flex spaces throughout the home provide endless options for a home office, gym, or creative studio, while generous storage keeps everything organized. Tucked in a quiet neighborhood yet only 15 minutes to Asheville, this beautiful home blends comfort, functionality, and timeless mountain charm. A rare opportunity to enjoy refined living in a tranquil mountain setting, book your showing today!
Active
$989,900
3 Chickadee Ln, Fairview, NC 28730
4beds
5,028sqft
Est.:
Single Family Residence
Built in 2004
0.8 Acres Lot
$951,900 Zestimate®
$197/sqft
$10/mo HOA
What's special
Wrap around porchPeaceful long-range mountain viewsFlex spacesSunny corner lotLarge picture windowsPrimary suiteAmple closet space
- 68 days |
- 279 |
- 7 |
Zillow last checked: 8 hours ago
Listing updated: October 28, 2025 at 07:25am
Listing Provided by:
Julie Setterlind juliesetterlind@kw.com,
Keller Williams Mtn Partners, LLC
Source: Canopy MLS as distributed by MLS GRID,MLS#: 4309116
Tour with a local agent
Facts & features
Interior
Bedrooms & bathrooms
- Bedrooms: 4
- Bathrooms: 5
- Full bathrooms: 4
- 1/2 bathrooms: 1
- Main level bedrooms: 1
Primary bedroom
- Level: Main
Bedroom s
- Level: Upper
Bedroom s
- Level: Upper
Bathroom full
- Level: Main
Bathroom half
- Level: Main
Bathroom full
- Level: Basement
Basement
- Level: Basement
Other
- Level: Upper
Dining room
- Level: Main
Exercise room
- Level: Basement
Family room
- Level: Basement
Flex space
- Level: Upper
Great room
- Level: Main
Kitchen
- Level: Main
Laundry
- Level: Main
Office
- Level: Main
Heating
- Central, Forced Air, Heat Pump, Zoned
Cooling
- Central Air, Zoned
Appliances
- Included: Dishwasher, Disposal, Double Oven, Electric Cooktop, Electric Oven, Electric Range, Microwave, Oven, Refrigerator
- Laundry: Laundry Room, Main Level
Features
- Soaking Tub, Kitchen Island, Open Floorplan, Storage, Walk-In Closet(s)
- Flooring: Wood
- Doors: French Doors, Insulated Door(s)
- Windows: Insulated Windows
- Basement: Finished,Walk-Out Access
- Fireplace features: Gas Log, Great Room, Propane
Interior area
- Total structure area: 3,226
- Total interior livable area: 5,028 sqft
- Finished area above ground: 3,226
- Finished area below ground: 1,802
Video & virtual tour
Property
Parking
- Total spaces: 2
- Parking features: Driveway, Attached Garage, Garage Door Opener, Garage Faces Side, Keypad Entry, Garage on Main Level
- Attached garage spaces: 2
- Has uncovered spaces: Yes
Features
- Levels: Three Or More
- Stories: 3
- Patio & porch: Covered, Deck, Front Porch, Rear Porch, Side Porch, Wrap Around
- Has view: Yes
- View description: Long Range, Mountain(s)
Lot
- Size: 0.8 Acres
- Features: Corner Lot, Green Area, Level, Wooded, Views
Details
- Parcel number: 969616021100000
- Zoning: OU
- Special conditions: Standard
- Other equipment: Fuel Tank(s)
Construction
Type & style
- Home type: SingleFamily
- Architectural style: Cape Cod
- Property subtype: Single Family Residence
Materials
- Fiber Cement
Condition
- New construction: No
- Year built: 2004
Utilities & green energy
- Sewer: Septic Installed
- Water: Well
- Utilities for property: Electricity Connected, Fiber Optics, Propane
Community & HOA
Community
- Security: Carbon Monoxide Detector(s), Radon Mitigation System, Security System, Smoke Detector(s)
- Subdivision: Laurel Woods
HOA
- Has HOA: Yes
- HOA fee: $120 annually
- HOA name: Laurel Woods HOA
Location
- Region: Fairview
- Elevation: 2000 Feet
Financial & listing details
- Price per square foot: $197/sqft
- Tax assessed value: $482,800
- Annual tax amount: $3,271
- Date on market: 10/6/2025
- Cumulative days on market: 169 days
- Listing terms: Cash,Conventional,FHA,USDA Loan,VA Loan
- Electric utility on property: Yes
- Road surface type: Concrete, Paved
Estimated market value
$951,900
$904,000 - $999,000
$5,124/mo
Price history
Price history
| Date | Event | Price |
|---|---|---|
| 10/6/2025 | Listed for sale | $989,900-1%$197/sqft |
Source: | ||
| 9/23/2025 | Listing removed | $1,000,000$199/sqft |
Source: | ||
| 7/23/2025 | Price change | $1,000,000-9.1%$199/sqft |
Source: | ||
| 6/14/2025 | Listed for sale | $1,100,000+2582.9%$219/sqft |
Source: | ||
| 7/30/2010 | Sold | $41,000-87.8%$8/sqft |
Source: Agent Provided Report a problem | ||
Public tax history
Public tax history
| Year | Property taxes | Tax assessment |
|---|---|---|
| 2024 | $3,271 +5.4% | $482,800 |
| 2023 | $3,104 +1.6% | $482,800 |
| 2022 | $3,056 | $482,800 |
Find assessor info on the county website
BuyAbility℠ payment
Est. payment
$5,536/mo
Principal & interest
$4751
Property taxes
$429
Other costs
$356
Climate risks
Neighborhood: 28730
Nearby schools
GreatSchools rating
- 7/10Fairview ElementaryGrades: K-5Distance: 1.3 mi
- 7/10Cane Creek MiddleGrades: 6-8Distance: 4.2 mi
- 7/10A C Reynolds HighGrades: PK,9-12Distance: 4.9 mi
Schools provided by the listing agent
- Elementary: Fairview
- Middle: Cane Creek
- High: AC Reynolds
Source: Canopy MLS as distributed by MLS GRID. This data may not be complete. We recommend contacting the local school district to confirm school assignments for this home.
- Loading
- Loading
