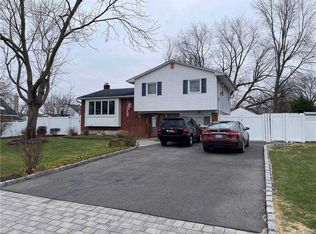Sold for $729,990 on 10/03/25
$729,990
3 Clarissa Lane, Commack, NY 11725
4beds
1,718sqft
Single Family Residence, Residential
Built in 1955
0.25 Acres Lot
$737,500 Zestimate®
$425/sqft
$4,978 Estimated rent
Home value
$737,500
$671,000 - $811,000
$4,978/mo
Zestimate® history
Loading...
Owner options
Explore your selling options
What's special
Discover the inviting charm of 3 Clarissa Lane—a classic Commack Splanch nestled mid-block along a tranquil, tree-bordered street in this desirable neighborhood. Upon entry, the welcoming foyer opens to versatile spaces, including a main-level office or guest suite accompanied by a convenient full bath. The thoughtfully designed kitchen features abundant cabinetry and modern appliances, seamlessly connecting to the dining and living areas for easy entertainment. Downstairs, a partial basement offers practical laundry facilities and storage options. Upstairs, three comfortable bedrooms share another full bath, with hardwood floors hidden beneath soft carpeting in the upper level, ready to be revealed. The home is freshly painted and finished with a mix of tile, carpet, and hardwood. Additional highlights include a wood burning fireplace, Living room sky lights, security system, landscaped grounds, a fenced-in yard, a covered patio perfect for outdoor gatherings, in-ground sprinklers, a brand-new oil tank, an attached garage, and a spacious driveway. Enjoy proximity to shops, restaurants, and public transportation, all within the reputable Commack School District. Move-in ready with low taxes, this home provides an ideal canvas for your personal touch.
This property is ready for occupancy, has comparably low taxes and is suitable and ready for your customization.
Zillow last checked: 8 hours ago
Listing updated: October 03, 2025 at 01:23pm
Listed by:
Lorraine Marotta GRI CBR,
Signature Premier Properties 631-360-2800
Bought with:
Samantha Saia C2EX MRP, 10311210006
Executive Group Realty
Source: OneKey® MLS,MLS#: 878539
Facts & features
Interior
Bedrooms & bathrooms
- Bedrooms: 4
- Bathrooms: 2
- Full bathrooms: 2
Bedroom 1
- Level: Third
Bedroom 2
- Level: Third
Bedroom 3
- Level: Third
Bedroom 4
- Description: Main level fourth bedroom with flexible options (den, office)
- Level: First
Bathroom 1
- Description: main level bath w/ shower
- Level: First
Bathroom 2
- Description: main bath
- Level: Third
Dining room
- Description: Formal dining room
- Level: First
Kitchen
- Description: Eat in Kitchen
- Level: First
Living room
- Description: Formal Living room with fireplace and skylights
- Level: Second
Heating
- Oil
Cooling
- Wall/Window Unit(s)
Appliances
- Included: Cooktop, Dishwasher, Dryer, Oven, Refrigerator, Washer
- Laundry: Washer/Dryer Hookup, In Basement
Features
- First Floor Full Bath, Built-in Features, Cathedral Ceiling(s), Eat-in Kitchen, Entrance Foyer, Formal Dining, Walk Through Kitchen
- Flooring: Carpet, Hardwood
- Basement: Partial
- Attic: None
- Number of fireplaces: 1
- Fireplace features: Living Room, Wood Burning
Interior area
- Total structure area: 1,718
- Total interior livable area: 1,718 sqft
Property
Parking
- Total spaces: 1
- Parking features: Driveway, Garage, Off Street
- Garage spaces: 1
- Has uncovered spaces: Yes
Features
- Levels: Tri-Level
- Patio & porch: Covered, Patio
- Exterior features: Mailbox
- Fencing: Back Yard
- Has view: Yes
- View description: Neighborhood
Lot
- Size: 0.25 Acres
- Features: Back Yard, Front Yard
Details
- Parcel number: 47340021871
- Special conditions: None
Construction
Type & style
- Home type: SingleFamily
- Architectural style: Splanch
- Property subtype: Single Family Residence, Residential
Materials
- Foundation: Slab
Condition
- Actual
- Year built: 1955
Details
- Builder model: GREENWOOD ESTATES
Utilities & green energy
- Sewer: Cesspool
- Water: Public
- Utilities for property: Cable Available, Electricity Connected, Trash Collection Public, Water Connected
Community & neighborhood
Security
- Security features: Security System, Smoke Detector(s)
Location
- Region: Commack
- Subdivision: Greenwood Estates
Other
Other facts
- Listing agreement: Exclusive Right To Sell
- Body type: Single Wide
Price history
| Date | Event | Price |
|---|---|---|
| 10/3/2025 | Sold | $729,990$425/sqft |
Source: | ||
| 8/11/2025 | Pending sale | $729,990$425/sqft |
Source: | ||
| 7/26/2025 | Price change | $729,990-5.8%$425/sqft |
Source: | ||
| 7/17/2025 | Listed for sale | $775,000$451/sqft |
Source: | ||
Public tax history
| Year | Property taxes | Tax assessment |
|---|---|---|
| 2024 | -- | $4,440 |
| 2023 | -- | $4,440 |
| 2022 | -- | $4,440 |
Find assessor info on the county website
Neighborhood: 11725
Nearby schools
GreatSchools rating
- NAIndian Hollow SchoolGrades: K-2Distance: 0.8 mi
- 7/10Commack Middle SchoolGrades: 6-8Distance: 2.5 mi
- 9/10Commack High SchoolGrades: 9-12Distance: 1.1 mi
Schools provided by the listing agent
- Elementary: Indian Hollow School
- Middle: Commack Middle School
- High: Commack High School
Source: OneKey® MLS. This data may not be complete. We recommend contacting the local school district to confirm school assignments for this home.
Get a cash offer in 3 minutes
Find out how much your home could sell for in as little as 3 minutes with a no-obligation cash offer.
Estimated market value
$737,500
Get a cash offer in 3 minutes
Find out how much your home could sell for in as little as 3 minutes with a no-obligation cash offer.
Estimated market value
$737,500
