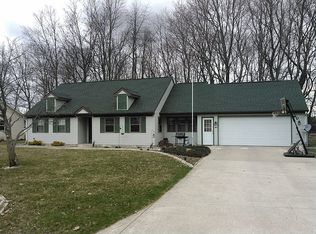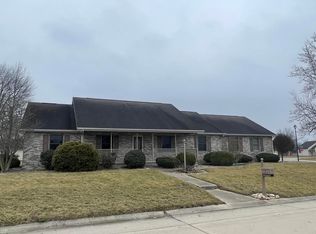Closed
$380,000
3 Cobblestone Ct, Delphi, IN 46923
3beds
1,771sqft
Single Family Residence
Built in 2020
0.34 Acres Lot
$380,100 Zestimate®
$--/sqft
$2,067 Estimated rent
Home value
$380,100
Estimated sales range
Not available
$2,067/mo
Zestimate® history
Loading...
Owner options
Explore your selling options
What's special
Welcome to 3 Cobblestone Court in Delphi’s Hillcrest Manor, tucked on a quiet cul-de-sac with mature trees and thoughtful curb appeal. This 3-bed, 2-bath ranch offers 1,771 sqft of single-level living, featuring engineered hardwood floors, a gas-log fireplace, and a spacious eat-in kitchen with stone countertops and stainless appliances. The primary suite includes a walk-in closet, double vanity, and a tiled shower. Two additional bedrooms, a full guest bath, and a laundry room off the 2-car garage offer everyday flexibility. Step into the enclosed screened patio for peaceful views and effortless outdoor living. All appliances included. USDA eligible. A comfortable, well-maintained home that offers both function and charm, ready to welcome its next chapter.
Zillow last checked: 8 hours ago
Listing updated: August 01, 2025 at 09:32am
Listed by:
Ken Cary ken@caryteamrealty.com,
Keller Williams Realty Group,
Emily Cary,
Keller Williams Realty Group
Bought with:
Anthony Cohen, RB21000608
Summerland Realty Group, LLC
Source: IRMLS,MLS#: 202523596
Facts & features
Interior
Bedrooms & bathrooms
- Bedrooms: 3
- Bathrooms: 3
- Full bathrooms: 2
- 1/2 bathrooms: 1
- Main level bedrooms: 3
Bedroom 1
- Level: Main
Bedroom 2
- Level: Main
Kitchen
- Level: Main
- Area: 132
- Dimensions: 12 x 11
Living room
- Level: Main
- Area: 403
- Dimensions: 31 x 13
Office
- Level: Main
- Area: 144
- Dimensions: 12 x 12
Heating
- Natural Gas, Conventional, Forced Air, Propane Tank Owned
Cooling
- Central Air, Ceiling Fan(s)
Appliances
- Included: Dishwasher, Microwave, Refrigerator, Washer, Dryer-Electric, Gas Oven, Gas Range, Water Filtration System, Water Softener Owned
- Laundry: Electric Dryer Hookup, Main Level, Washer Hookup
Features
- 1st Bdrm En Suite, Walk-In Closet(s), Stone Counters, Eat-in Kitchen, Open Floorplan, Double Vanity, Stand Up Shower, Tub/Shower Combination, Main Level Bedroom Suite
- Flooring: Hardwood, Carpet
- Basement: Crawl Space
- Number of fireplaces: 1
- Fireplace features: Living Room, Gas Log
Interior area
- Total structure area: 1,771
- Total interior livable area: 1,771 sqft
- Finished area above ground: 1,771
- Finished area below ground: 0
Property
Parking
- Total spaces: 2
- Parking features: Attached, Garage Door Opener, Asphalt
- Attached garage spaces: 2
- Has uncovered spaces: Yes
Features
- Levels: One
- Stories: 1
- Patio & porch: Covered, Screened
Lot
- Size: 0.34 Acres
- Dimensions: 174x85
- Features: Cul-De-Sac, Few Trees, 0-2.9999, Rural Subdivision
Details
- Parcel number: 080629036055.000007
Construction
Type & style
- Home type: SingleFamily
- Architectural style: Traditional
- Property subtype: Single Family Residence
Materials
- Brick, Vinyl Siding
- Roof: Asphalt,Shingle
Condition
- New construction: No
- Year built: 2020
Utilities & green energy
- Sewer: Public Sewer
- Water: Public
Community & neighborhood
Community
- Community features: Sidewalks
Location
- Region: Delphi
- Subdivision: Hillcrest Manor
Other
Other facts
- Listing terms: Cash,Conventional,FHA,USDA Loan
Price history
| Date | Event | Price |
|---|---|---|
| 8/1/2025 | Sold | $380,000+0% |
Source: | ||
| 7/2/2025 | Pending sale | $379,999 |
Source: | ||
| 6/20/2025 | Listed for sale | $379,999+2433.3% |
Source: | ||
| 2/6/2003 | Sold | $15,000$8/sqft |
Source: Public Record | ||
Public tax history
| Year | Property taxes | Tax assessment |
|---|---|---|
| 2024 | $2,584 +14.7% | $304,300 +17.8% |
| 2023 | $2,252 +12.2% | $258,400 +14.7% |
| 2022 | $2,008 +3499.9% | $225,200 +12.2% |
Find assessor info on the county website
Neighborhood: 46923
Nearby schools
GreatSchools rating
- 7/10Delphi Community Elementary SchoolGrades: PK-5Distance: 0.3 mi
- 7/10Delphi Community Middle SchoolGrades: 6-8Distance: 0.2 mi
- 5/10Delphi Community High SchoolGrades: 9-12Distance: 0.2 mi
Schools provided by the listing agent
- Elementary: Delphi Community
- Middle: Delphi Community
- High: Delphi
- District: Delphi Community School Corp.
Source: IRMLS. This data may not be complete. We recommend contacting the local school district to confirm school assignments for this home.

Get pre-qualified for a loan
At Zillow Home Loans, we can pre-qualify you in as little as 5 minutes with no impact to your credit score.An equal housing lender. NMLS #10287.

