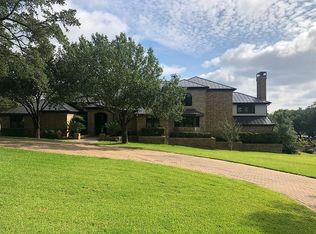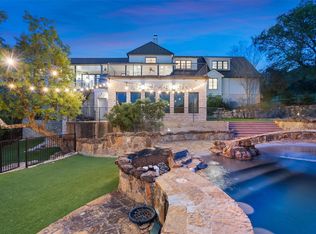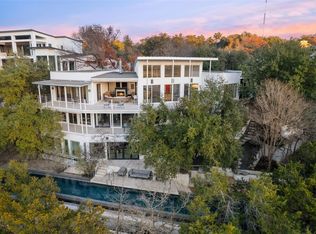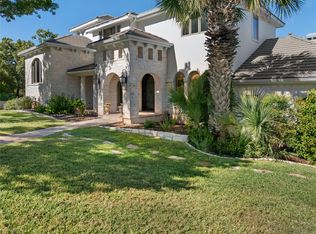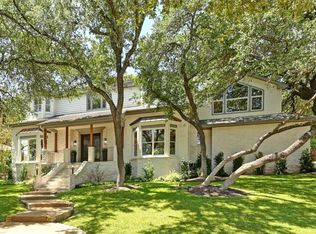Set in Westlake’s only 24-hour guard-gated community, Rob Roy, this exceptional home offers a rare blend of privacy, space, and modern updates in one of the most sought-after neighborhoods in Austin. With top-tier Eanes ISD schools—Bridge Point Elementary, Hill Country Middle School, and Westlake High School—this property is in a district consistently ranked among the top 5 public schools in the nation. Move-in ready and thoughtfully appointed, the home features a standout wine room, designed for serious collectors, and a basement-level storage space unlike anything else in Westlake—perfect for keeping holiday decor, luggage, and seasonal items easily accessible. The main level offers a beautiful wood-paneled office and media room while upstairs hosts 4 bedrooms and a private gameroom. The backyard is built for entertaining, with a flat lawn ideal for games, a well-equipped poolside cabana, and a smore-friendly firepit for evening gatherings. Whether hosting a crowd or enjoying a quiet night under the stars, this home offers the perfect setting. Call/text anytime for more information or to schedule an easy showing!
Active
$2,995,000
3 Coleridge Ln, Austin, TX 78746
5beds
5,400sqft
Est.:
Single Family Residence
Built in 1987
1.13 Acres Lot
$-- Zestimate®
$555/sqft
$292/mo HOA
What's special
Modern updatesBasement-level storage spaceWood-paneled officePrivate gameroomFlat lawnStandout wine roomMedia room
- 304 days |
- 924 |
- 33 |
Zillow last checked: 8 hours ago
Listing updated: November 07, 2025 at 02:35pm
Listed by:
Cord Shiflet (512) 480-0848,
Moreland Properties (512) 480-0848
Source: Unlock MLS,MLS#: 8171965
Tour with a local agent
Facts & features
Interior
Bedrooms & bathrooms
- Bedrooms: 5
- Bathrooms: 5
- Full bathrooms: 4
- 1/2 bathrooms: 1
- Main level bedrooms: 1
Primary bedroom
- Features: Ceiling Fan(s)
- Level: Main
Primary bathroom
- Features: Double Vanity
- Level: Main
Kitchen
- Features: Kitchn - Breakfast Area
- Level: Main
Heating
- Central
Cooling
- Central Air
Appliances
- Included: Built-In Oven(s), Built-In Range, Built-In Refrigerator, Dishwasher, Disposal, Gas Cooktop, Gas Range, Microwave
Features
- Breakfast Bar, High Ceilings, Stone Counters, Multiple Dining Areas, Multiple Living Areas, Pantry, Primary Bedroom on Main, Storage, Walk-In Closet(s)
- Flooring: Wood
- Windows: None
- Number of fireplaces: 3
- Fireplace features: Bedroom, Fire Pit, Living Room
Interior area
- Total interior livable area: 5,400 sqft
Property
Parking
- Total spaces: 3
- Parking features: Guest
- Garage spaces: 3
Accessibility
- Accessibility features: None
Features
- Levels: Three Or More
- Stories: 3
- Patio & porch: Deck, Porch
- Exterior features: Barbecue, Gas Grill, Outdoor Grill, Private Yard
- Has private pool: Yes
- Pool features: Cabana, In Ground
- Fencing: Back Yard, Wrought Iron
- Has view: Yes
- View description: Hill Country
- Waterfront features: None
Lot
- Size: 1.13 Acres
- Features: Back Yard, Level, Sprinkler - Automatic, Many Trees
Details
- Additional structures: Cabana, Storage
- Parcel number: 01252303080000
- Special conditions: Standard
Construction
Type & style
- Home type: SingleFamily
- Property subtype: Single Family Residence
Materials
- Foundation: Slab
- Roof: Composition
Condition
- Updated/Remodeled
- New construction: No
- Year built: 1987
Utilities & green energy
- Sewer: Septic Tank
- Water: Municipal Utility District (MUD)
- Utilities for property: Electricity Connected, Propane, Sewer Not Available, Water Connected
Community & HOA
Community
- Features: Controlled Access, Gated
- Subdivision: Rob Roy Ph 02
HOA
- Has HOA: Yes
- Services included: Common Area Maintenance, Security, Trash
- HOA fee: $1,750 semi-annually
- HOA name: Rob Roy HOA
Location
- Region: Austin
Financial & listing details
- Price per square foot: $555/sqft
- Tax assessed value: $2,068,041
- Annual tax amount: $25,289
- Date on market: 2/11/2025
- Listing terms: Cash,Conventional
- Electric utility on property: Yes
Estimated market value
Not available
Estimated sales range
Not available
Not available
Price history
Price history
| Date | Event | Price |
|---|---|---|
| 8/18/2025 | Price change | $2,995,000-14.3%$555/sqft |
Source: | ||
| 2/11/2025 | Listed for sale | $3,495,000+311.2%$647/sqft |
Source: | ||
| 9/16/2009 | Listing removed | $849,900$157/sqft |
Source: Gottesman Windham Real Estate #2433249 Report a problem | ||
| 6/22/2009 | Price change | $849,900-2.9%$157/sqft |
Source: Gottesman Windham Real Estate #2433249 Report a problem | ||
| 6/6/2009 | Price change | $874,900-2.7%$162/sqft |
Source: Gottesman Windham Real Estate #2433249 Report a problem | ||
Public tax history
Public tax history
| Year | Property taxes | Tax assessment |
|---|---|---|
| 2025 | -- | $1,892,027 +10% |
| 2024 | $22,848 +13.1% | $1,720,025 +10% |
| 2023 | $20,209 -2% | $1,563,659 +10% |
Find assessor info on the county website
BuyAbility℠ payment
Est. payment
$19,643/mo
Principal & interest
$14909
Property taxes
$3394
Other costs
$1340
Climate risks
Neighborhood: 78746
Nearby schools
GreatSchools rating
- 9/10Bridge Point ElGrades: K-5Distance: 1.9 mi
- 10/10Hill Country Middle SchoolGrades: 6-8Distance: 3.7 mi
- 9/10Westlake High SchoolGrades: 9-12Distance: 3.2 mi
Schools provided by the listing agent
- Elementary: Bridge Point
- Middle: Hill Country
- High: Westlake
- District: Eanes ISD
Source: Unlock MLS. This data may not be complete. We recommend contacting the local school district to confirm school assignments for this home.
- Loading
- Loading
