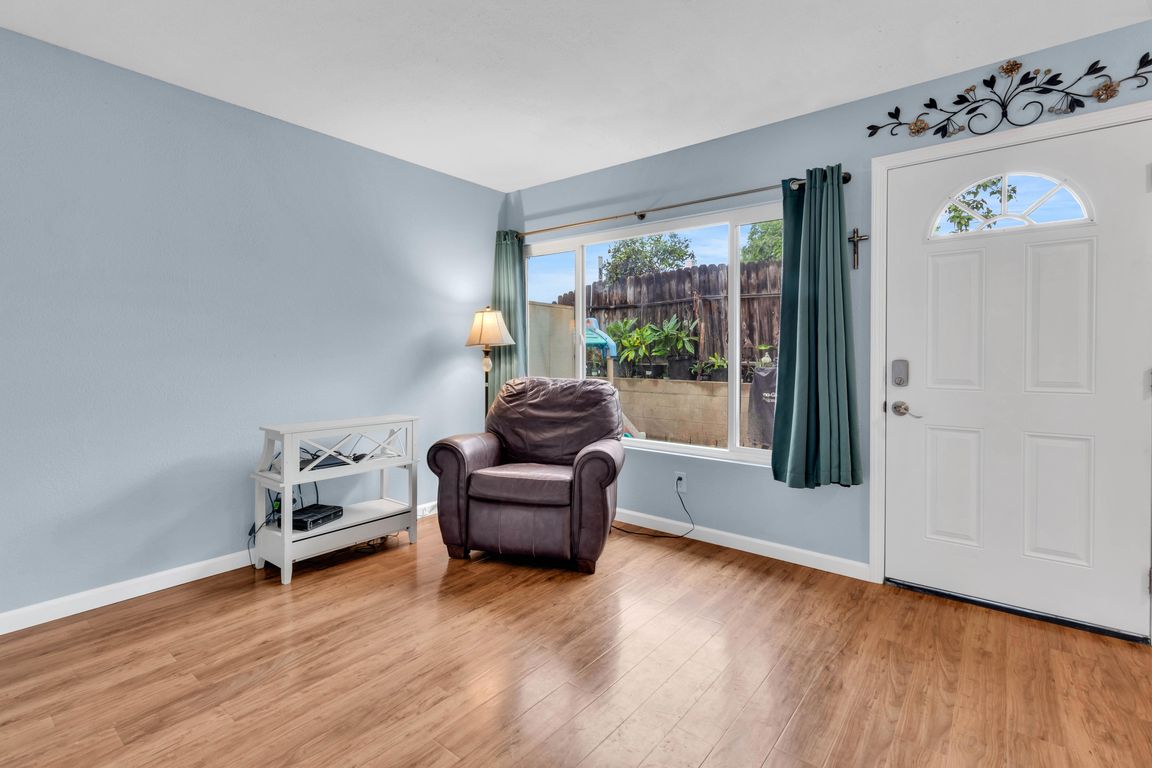
For sale
$699,990
4beds
1,366sqft
3 Connoley Cir, Chula Vista, CA 91911
4beds
1,366sqft
Duplex
Built in 1971
3,484 sqft
2 Attached garage spaces
$512 price/sqft
What's special
Spacious backyardFour-bedroom homeIn-garage laundryFully fenced outdoor space
Four-bedroom home with an optional 5th bedroom, offering versatility and space for families, guests, or a dedicated home office. This twin home shares one wall with a neighbor but enjoys the privacy and benefits of a detached residence with no HOA fees. The primary bedroom and full bathroom are located on ...
- 1 day |
- 462 |
- 28 |
Source: CRMLS,MLS#: PTP2508620 Originating MLS: California Regional MLS (North San Diego County & Pacific Southwest AORs)
Originating MLS: California Regional MLS (North San Diego County & Pacific Southwest AORs)
Travel times
Living Room
Kitchen
Primary Bedroom
Zillow last checked: 8 hours ago
Listing updated: 22 hours ago
Listing Provided by:
Carri Fernandez DRE #00806772 carrifernandez@hotmail.com,
Berkshire Hathaway HomeService,
Breanna Frazier DRE #01958050 619-372-1049,
Berkshire Hathaway HomeService
Source: CRMLS,MLS#: PTP2508620 Originating MLS: California Regional MLS (North San Diego County & Pacific Southwest AORs)
Originating MLS: California Regional MLS (North San Diego County & Pacific Southwest AORs)
Facts & features
Interior
Bedrooms & bathrooms
- Bedrooms: 4
- Bathrooms: 2
- Full bathrooms: 2
- Main level bathrooms: 1
- Main level bedrooms: 1
Rooms
- Room types: Bonus Room, Bedroom, Kitchen, Living Room, Primary Bathroom, Primary Bedroom, Office, Other
Primary bedroom
- Features: Main Level Primary
Bedroom
- Features: Bedroom on Main Level
Bathroom
- Features: Bathtub, Separate Shower, Tub Shower
Other
- Features: Walk-In Closet(s)
Heating
- Central
Cooling
- Central Air
Appliances
- Included: Dishwasher, Electric Cooktop, Microwave, Refrigerator, Water Heater
- Laundry: In Garage
Features
- Breakfast Area, Eat-in Kitchen, Bedroom on Main Level, Main Level Primary, Walk-In Closet(s)
- Flooring: Laminate, Tile, Vinyl
- Doors: Sliding Doors
- Has fireplace: No
- Fireplace features: None
- Common walls with other units/homes: 1 Common Wall,End Unit,No One Above,No One Below
Interior area
- Total interior livable area: 1,366 sqft
- Finished area below ground: 0
Video & virtual tour
Property
Parking
- Total spaces: 4
- Parking features: Door-Single, Driveway, Garage, Off Street, Paved, Private
- Attached garage spaces: 2
- Uncovered spaces: 2
Features
- Levels: Two
- Stories: 2
- Entry location: Front door is facing West
- Patio & porch: Concrete, Patio
- Pool features: None
- Spa features: None
- Fencing: Vinyl,Wood
- Has view: Yes
- View description: Neighborhood
Lot
- Size: 3,484.8 Square Feet
- Features: Back Yard, Front Yard, Rectangular Lot, Walkstreet, Yard
Details
- Parcel number: 6233412700
- Zoning: R-1:SINGLE FAM-RES
- Special conditions: Standard
Construction
Type & style
- Home type: SingleFamily
- Architectural style: Patio Home
- Property subtype: Duplex
- Attached to another structure: Yes
Materials
- Stucco
- Foundation: Concrete Perimeter
- Roof: Flat
Condition
- New construction: No
- Year built: 1971
Utilities & green energy
- Electric: Standard
- Sewer: Public Sewer
- Utilities for property: Electricity Connected
Community & HOA
Community
- Features: Curbs, Gutter(s), Sidewalks
Location
- Region: Chula Vista
Financial & listing details
- Price per square foot: $512/sqft
- Tax assessed value: $481,202
- Annual tax amount: $5,667
- Date on market: 11/17/2025
- Listing terms: Cash,Conventional,FHA,VA Loan
- Road surface type: Paved