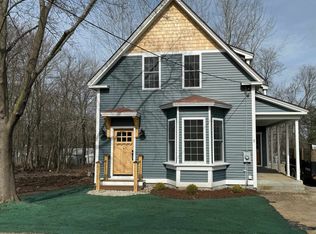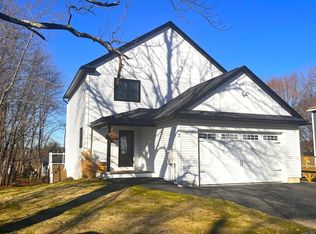Closed
Listed by:
Matthew Flathers,
EXP Realty Cell:603-781-7284
Bought with: Red Post Realty
$619,000
3 Crocket Street, Rochester, NH 03867
3beds
2,538sqft
Single Family Residence
Built in 2025
0.31 Acres Lot
$631,400 Zestimate®
$244/sqft
$3,637 Estimated rent
Home value
$631,400
$549,000 - $720,000
$3,637/mo
Zestimate® history
Loading...
Owner options
Explore your selling options
What's special
8/16 OPEN HOUSE IS CANCELLED>>>Welcome home to 3 Crocket Street. The brand-new construction combines modern elegance with exceptional convenience. This home features three spacious bedrooms and four bathrooms. The master bedroom has a walk-through closet to the master bathroom and walk in shower. The two other bedrooms offer plenty of space with a full-size bathroom between them. The spacious Kitchen is designed for both functionality and style with high quality finishes and ample room for entertaining. Off of the kitchen is a sliding glass door giving access to a huge back porch overlooking your backyard. There is also a nice small, covered porch area in the front of the home and to the side of the garage. The lower finished level with 3/4-bathroom provides additional living space, perfect for a home office, recreation area, guest suite or future in-law area. Stay comfortable year-round with energy efficient mini-split heat and air conditioning systems. This home is located in a prime location with easy access to shopping, public transportation and the hospital is across the street.
Zillow last checked: 8 hours ago
Listing updated: September 18, 2025 at 10:37am
Listed by:
Matthew Flathers,
EXP Realty Cell:603-781-7284
Bought with:
Jaime O'Gorman
Red Post Realty
Source: PrimeMLS,MLS#: 5044885
Facts & features
Interior
Bedrooms & bathrooms
- Bedrooms: 3
- Bathrooms: 4
- Full bathrooms: 1
- 3/4 bathrooms: 2
- 1/2 bathrooms: 1
Heating
- Electric, Ceiling, Wall Units, Mini Split
Cooling
- Zoned, Mini Split
Appliances
- Included: Electric Cooktop, Dishwasher, Microwave, Refrigerator, Exhaust Fan
- Laundry: Laundry Hook-ups
Features
- LED Lighting, Walk-In Closet(s)
- Flooring: Carpet, Ceramic Tile, Manufactured
- Windows: Screens
- Basement: Climate Controlled,Finished,Insulated,Interior Stairs,Walkout,Interior Access,Basement Stairs,Walk-Out Access
Interior area
- Total structure area: 2,638
- Total interior livable area: 2,538 sqft
- Finished area above ground: 2,538
- Finished area below ground: 0
Property
Parking
- Total spaces: 2
- Parking features: Paved, Driveway, Garage, Off Street, On Site, Parking Spaces 5 - 10
- Garage spaces: 2
- Has uncovered spaces: Yes
Accessibility
- Accessibility features: Kitchen w/5 Ft. Diameter, Paved Parking
Features
- Levels: 3
- Stories: 3
- Patio & porch: Porch, Covered Porch
- Frontage length: Road frontage: 65
Lot
- Size: 0.31 Acres
- Features: Landscaped, Sloped, Near Country Club, Near Golf Course, Near Paths, Near Shopping, Neighborhood, Near Public Transit, Near Hospital, Near School(s)
Details
- Parcel number: RCHEM0127B0090L0000
- Zoning description: RES
Construction
Type & style
- Home type: SingleFamily
- Architectural style: Colonial,Contemporary
- Property subtype: Single Family Residence
Materials
- Foam Insulation, Wood Frame, Vinyl Siding
- Foundation: Concrete, Poured Concrete
- Roof: Architectural Shingle
Condition
- New construction: No
- Year built: 2025
Utilities & green energy
- Electric: 200+ Amp Service, Circuit Breakers
- Sewer: Public Sewer
- Utilities for property: Cable Available
Community & neighborhood
Security
- Security features: Smoke Detector(s), Battery Smoke Detector, Hardwired Smoke Detector, HW/Batt Smoke Detector
Location
- Region: Rochester
Other
Other facts
- Road surface type: Paved
Price history
| Date | Event | Price |
|---|---|---|
| 9/16/2025 | Sold | $619,000$244/sqft |
Source: | ||
| 6/5/2025 | Listed for sale | $619,000+209.7%$244/sqft |
Source: | ||
| 8/2/2004 | Sold | $199,900$79/sqft |
Source: Public Record | ||
Public tax history
| Year | Property taxes | Tax assessment |
|---|---|---|
| 2024 | $6,501 +7.1% | $437,800 +85.7% |
| 2023 | $6,069 +1.8% | $235,800 |
| 2022 | $5,961 +2.6% | $235,800 |
Find assessor info on the county website
Neighborhood: 03867
Nearby schools
GreatSchools rating
- 4/10William Allen SchoolGrades: K-5Distance: 0.9 mi
- 3/10Rochester Middle SchoolGrades: 6-8Distance: 1.4 mi
- 5/10Spaulding High SchoolGrades: 9-12Distance: 1.5 mi
Schools provided by the listing agent
- Middle: Rochester Middle School
- High: Spaulding High School
- District: Rochester
Source: PrimeMLS. This data may not be complete. We recommend contacting the local school district to confirm school assignments for this home.

Get pre-qualified for a loan
At Zillow Home Loans, we can pre-qualify you in as little as 5 minutes with no impact to your credit score.An equal housing lender. NMLS #10287.

