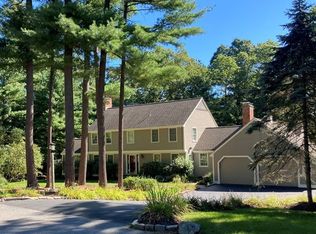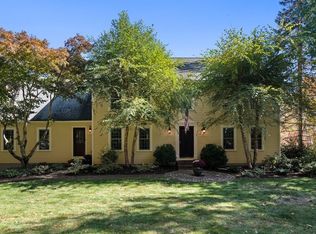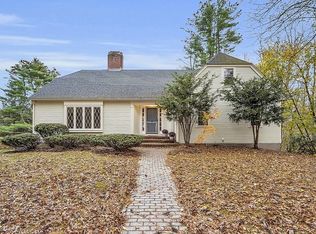Sold for $1,325,000
$1,325,000
3 Crown Point Rd, Sudbury, MA 01776
4beds
4,366sqft
Single Family Residence
Built in 1986
0.92 Acres Lot
$1,395,600 Zestimate®
$303/sqft
$5,828 Estimated rent
Home value
$1,395,600
$1.27M - $1.54M
$5,828/mo
Zestimate® history
Loading...
Owner options
Explore your selling options
What's special
Incredible opportunity to own this sizeable 4 bedroom, 4 bath colonial in desirable north Sudbury neighborhood. This wonderful home contains over 4000 sf of living space over 4 levels. Highlights include an oversized mudroom entry from the 3-car garage, a finished lower-level recreation room with wet bar & beverage fridge, a 3rd floor finished level with bedroom, den/2nd home office and full bath, perfect for visiting guests or an au pair. A beautifully remodeled kitchen boasts stainless appliances and a separate dining area while the family room with vaulted ceiling, showcases exposed wood beams, a fireplace and built-in cabinetry. Entertain a crowd in the expansive living and dining rooms or find solace in the restful screened porch with beautiful views of the expansive, lush and private yard. This home has been extremely well cared for. The neighborhood location offers easy access to schools, ball fields, shopping & commuter routes. A special home that is sure to please.
Zillow last checked: 8 hours ago
Listing updated: July 17, 2024 at 10:23am
Listed by:
Denise Garzone 508-450-4240,
William Raveis R.E. & Home Services 978-443-0334
Bought with:
Benjamin Schultz
Foundation Real Estate Services
Source: MLS PIN,MLS#: 73243324
Facts & features
Interior
Bedrooms & bathrooms
- Bedrooms: 4
- Bathrooms: 4
- Full bathrooms: 3
- 1/2 bathrooms: 1
Primary bedroom
- Features: Bathroom - Full, Flooring - Wood
- Level: Second
- Area: 240
- Dimensions: 15 x 16
Bedroom 2
- Features: Flooring - Wall to Wall Carpet
- Level: Second
- Area: 182
- Dimensions: 14 x 13
Bedroom 3
- Features: Flooring - Wall to Wall Carpet
- Level: Second
- Area: 182
- Dimensions: 14 x 13
Bedroom 4
- Level: Third
- Area: 169
- Dimensions: 13 x 13
Primary bathroom
- Features: Yes
Bathroom 1
- Level: First
Bathroom 2
- Level: Second
Bathroom 3
- Level: Second
Dining room
- Features: Flooring - Wood
- Level: First
- Area: 195
- Dimensions: 15 x 13
Family room
- Features: Skylight, Vaulted Ceiling(s), Flooring - Wood, Slider
- Level: First
- Area: 308
- Dimensions: 22 x 14
Kitchen
- Features: Flooring - Wood, Kitchen Island, Breakfast Bar / Nook, Cabinets - Upgraded, Recessed Lighting, Remodeled, Stainless Steel Appliances
- Level: Main,First
- Area: 364
- Dimensions: 28 x 13
Living room
- Features: Flooring - Wood, French Doors, Recessed Lighting
- Level: First
- Area: 390
- Dimensions: 15 x 26
Office
- Features: Flooring - Wood
- Level: Second
- Area: 182
- Dimensions: 14 x 13
Heating
- Forced Air, Oil
Cooling
- Central Air
Appliances
- Included: Electric Water Heater, Oven, Dishwasher, Microwave, Range, Refrigerator, Washer, Dryer
- Laundry: Second Floor, Electric Dryer Hookup
Features
- Bathroom, Home Office, Play Room, Mud Room, Exercise Room, Central Vacuum, Wet Bar, Walk-up Attic, Wired for Sound
- Flooring: Wood, Tile, Carpet, Flooring - Wood, Flooring - Wall to Wall Carpet, Flooring - Stone/Ceramic Tile
- Doors: Insulated Doors, French Doors
- Windows: Insulated Windows, Screens
- Basement: Full,Finished,Bulkhead
- Number of fireplaces: 2
- Fireplace features: Family Room, Living Room
Interior area
- Total structure area: 4,366
- Total interior livable area: 4,366 sqft
Property
Parking
- Total spaces: 8
- Parking features: Attached, Paved Drive, Off Street, Deeded
- Attached garage spaces: 3
- Uncovered spaces: 5
Features
- Patio & porch: Screened, Patio
- Exterior features: Porch - Screened, Patio, Rain Gutters, Storage, Sprinkler System, Screens
Lot
- Size: 0.92 Acres
- Features: Corner Lot, Wooded, Level
Details
- Parcel number: 781469
- Zoning: RESA
Construction
Type & style
- Home type: SingleFamily
- Architectural style: Colonial
- Property subtype: Single Family Residence
Materials
- Frame
- Foundation: Concrete Perimeter
- Roof: Shingle
Condition
- Year built: 1986
Utilities & green energy
- Electric: Circuit Breakers, 200+ Amp Service
- Sewer: Private Sewer, Other
- Water: Public
- Utilities for property: for Electric Range, for Electric Oven, for Electric Dryer
Green energy
- Energy efficient items: Thermostat
Community & neighborhood
Security
- Security features: Security System
Location
- Region: Sudbury
Other
Other facts
- Listing terms: Contract
Price history
| Date | Event | Price |
|---|---|---|
| 7/17/2024 | Sold | $1,325,000$303/sqft |
Source: MLS PIN #73243324 Report a problem | ||
| 6/12/2024 | Pending sale | $1,325,000$303/sqft |
Source: | ||
| 6/12/2024 | Contingent | $1,325,000$303/sqft |
Source: MLS PIN #73243324 Report a problem | ||
| 5/28/2024 | Listed for sale | $1,325,000$303/sqft |
Source: MLS PIN #73243324 Report a problem | ||
Public tax history
| Year | Property taxes | Tax assessment |
|---|---|---|
| 2025 | $19,123 +3.9% | $1,306,200 +3.7% |
| 2024 | $18,403 +6.4% | $1,259,600 +14.9% |
| 2023 | $17,295 +1.4% | $1,096,700 +16% |
Find assessor info on the county website
Neighborhood: 01776
Nearby schools
GreatSchools rating
- 9/10General John Nixon Elementary SchoolGrades: K-5Distance: 1.2 mi
- 8/10Ephraim Curtis Middle SchoolGrades: 6-8Distance: 1.3 mi
- 10/10Lincoln-Sudbury Regional High SchoolGrades: 9-12Distance: 1.2 mi
Schools provided by the listing agent
- Elementary: Nixon
- Middle: Curtis
- High: Lincoln-Sudbury
Source: MLS PIN. This data may not be complete. We recommend contacting the local school district to confirm school assignments for this home.
Get a cash offer in 3 minutes
Find out how much your home could sell for in as little as 3 minutes with a no-obligation cash offer.
Estimated market value$1,395,600
Get a cash offer in 3 minutes
Find out how much your home could sell for in as little as 3 minutes with a no-obligation cash offer.
Estimated market value
$1,395,600


