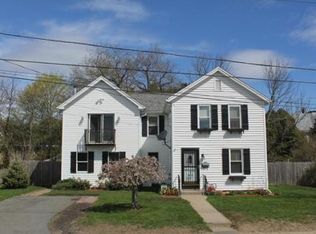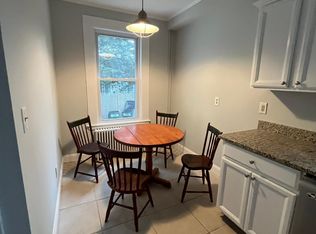Sold for $582,500
$582,500
3 Cunningham Rd, Gloucester, MA 01930
2beds
1,162sqft
Single Family Residence
Built in 1957
7,400 Square Feet Lot
$639,200 Zestimate®
$501/sqft
$2,746 Estimated rent
Home value
$639,200
$607,000 - $678,000
$2,746/mo
Zestimate® history
Loading...
Owner options
Explore your selling options
What's special
Spacious single level Gloucester charmer has plenty of curb appeal. This 2 bedroom home with many recent updates include new windows, roof, full bath w/ custom tiled shower, and newly finished hardwood floors to name a few. Upon entry there is a sizeable living room with a brick fireplace and an arched entry into the dining room with windows that let the sun shine through. There's also a massive attic great for storage or potential for expansion. This would make an amazing primary suite. Original retro kitchen has a brand new slider which leads out to the new back deck, storage shed, and fenced in level yard. A huge partially finished basement complete with laundry and a new water tank. One car garage and driveway to fit 3 more cars round out this amazing home. Easy access to 128 and T-Station. Close to restaurants, shopping, beaches, waterfront, Gloucester Crossing, Stage Fort Park, & "The Boulevard". 1st showings begin at the OH on Sat. 11/11 (12-2pm) and Sun. 11/12 (10:30am-12pm).
Zillow last checked: 8 hours ago
Listing updated: December 29, 2023 at 05:38pm
Listed by:
Felicia Trupiano 978-273-5934,
J. Barrett & Company 978-282-1315,
Felicia Trupiano 978-273-5934
Bought with:
Bruce Figurido
Churchill Properties
Source: MLS PIN,MLS#: 73178710
Facts & features
Interior
Bedrooms & bathrooms
- Bedrooms: 2
- Bathrooms: 1
- Full bathrooms: 1
- Main level bathrooms: 1
- Main level bedrooms: 1
Primary bedroom
- Features: Flooring - Hardwood, Closet - Double
- Level: Main,First
- Area: 225
- Dimensions: 15 x 15
Bedroom 2
- Features: Ceiling Fan(s), Flooring - Hardwood, Closet - Double
- Level: First
- Area: 156
- Dimensions: 12 x 13
Bathroom 1
- Features: Bathroom - Tiled With Shower Stall, Closet - Linen, Flooring - Stone/Ceramic Tile, Countertops - Stone/Granite/Solid, Cabinets - Upgraded, Remodeled, Lighting - Sconce
- Level: Main,First
- Area: 80
- Dimensions: 8 x 10
Dining room
- Features: Flooring - Hardwood, Attic Access, Open Floorplan, Lighting - Pendant
- Level: Main,First
- Area: 156
- Dimensions: 12 x 13
Kitchen
- Features: Ceiling Fan(s), Deck - Exterior, Exterior Access, Slider, Lighting - Overhead
- Level: Main,First
- Area: 152
- Dimensions: 8 x 19
Living room
- Features: Flooring - Hardwood, Exterior Access, Open Floorplan
- Level: Main,First
- Area: 260
- Dimensions: 13 x 20
Heating
- Central, Forced Air, Oil
Cooling
- None
Appliances
- Included: Electric Water Heater, Water Heater, Range, Refrigerator, Washer, Dryer
- Laundry: Electric Dryer Hookup, Washer Hookup, Lighting - Overhead, Sink, In Basement
Features
- Walk-up Attic, Internet Available - Unknown
- Flooring: Wood, Tile
- Doors: Storm Door(s)
- Windows: Insulated Windows, Screens
- Basement: Full,Partially Finished,Interior Entry,Concrete
- Number of fireplaces: 1
- Fireplace features: Living Room
Interior area
- Total structure area: 1,162
- Total interior livable area: 1,162 sqft
Property
Parking
- Total spaces: 4
- Parking features: Attached, Garage Door Opener, Heated Garage, Storage, Paved Drive, Off Street, Stone/Gravel, Paved
- Attached garage spaces: 1
- Uncovered spaces: 3
Features
- Patio & porch: Deck - Vinyl
- Exterior features: Deck - Vinyl, Rain Gutters, Storage, Decorative Lighting, Screens, Fenced Yard
- Fencing: Fenced/Enclosed,Fenced
- Waterfront features: Harbor, Ocean, Beach Ownership(Public)
Lot
- Size: 7,400 sqft
- Features: Easements, Level
Details
- Parcel number: 1898038
- Zoning: R-10
Construction
Type & style
- Home type: SingleFamily
- Architectural style: Cape
- Property subtype: Single Family Residence
Materials
- Frame
- Foundation: Concrete Perimeter
- Roof: Shingle
Condition
- Year built: 1957
Utilities & green energy
- Electric: Circuit Breakers
- Sewer: Public Sewer
- Water: Public
- Utilities for property: for Electric Range, for Electric Dryer, Washer Hookup
Community & neighborhood
Community
- Community features: Public Transportation, Shopping, Tennis Court(s), Park, Medical Facility, Laundromat, Highway Access, House of Worship, Public School, T-Station
Location
- Region: Gloucester
Other
Other facts
- Listing terms: Contract
- Road surface type: Paved
Price history
| Date | Event | Price |
|---|---|---|
| 12/28/2023 | Sold | $582,500+6.1%$501/sqft |
Source: MLS PIN #73178710 Report a problem | ||
| 11/14/2023 | Contingent | $549,000$472/sqft |
Source: MLS PIN #73178710 Report a problem | ||
| 11/8/2023 | Listed for sale | $549,000+59.1%$472/sqft |
Source: MLS PIN #73178710 Report a problem | ||
| 12/27/2018 | Sold | $345,000$297/sqft |
Source: Public Record Report a problem | ||
| 7/14/2017 | Sold | $345,000+3%$297/sqft |
Source: Public Record Report a problem | ||
Public tax history
| Year | Property taxes | Tax assessment |
|---|---|---|
| 2025 | $4,633 | $476,200 |
| 2024 | $4,633 +3.1% | $476,200 +12.3% |
| 2023 | $4,492 | $424,200 |
Find assessor info on the county website
Neighborhood: 01930
Nearby schools
GreatSchools rating
- 7/10Plum Cove SchoolGrades: K-5Distance: 3.6 mi
- 3/10Ralph B O'Maley Innovation Middle SchoolGrades: 6-8Distance: 0.5 mi
- 4/10Gloucester High SchoolGrades: 9-12Distance: 0.7 mi
Schools provided by the listing agent
- Elementary: Gps
- Middle: Oms
- High: Ghs
Source: MLS PIN. This data may not be complete. We recommend contacting the local school district to confirm school assignments for this home.
Get a cash offer in 3 minutes
Find out how much your home could sell for in as little as 3 minutes with a no-obligation cash offer.
Estimated market value$639,200
Get a cash offer in 3 minutes
Find out how much your home could sell for in as little as 3 minutes with a no-obligation cash offer.
Estimated market value
$639,200

