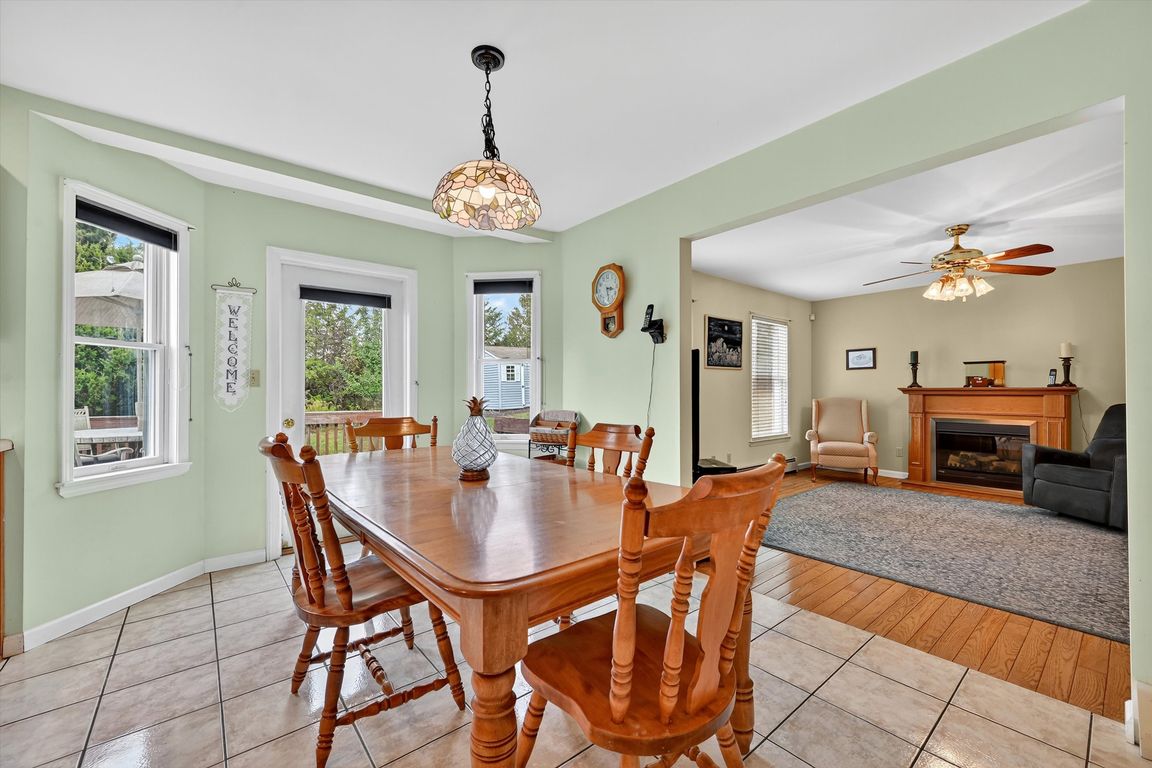
For sale
$650,000
5beds
2,550sqft
3 DeRose Lane, Chester, NY 10918
5beds
2,550sqft
Single family residence, residential
Built in 1997
0.52 Acres
2 Garage spaces
$255 price/sqft
What's special
Private backyardLarge deckWalk-out basementRecreational roomWalk-in closetWhirlpool tubTwo-story entry
This colonial home is truly designed for both family living and entertaining. Upon entering, a two-story entry provides easy access to all areas without needing to pass through other rooms unnecessarily. The spacious kitchen is a highlight, featuring oak cabinets, a pantry, updated appliances and a tiled backsplash and floor. For ...
- 3 days |
- 550 |
- 28 |
Likely to sell faster than
Source: OneKey® MLS,MLS#: 924694
Travel times
Family Room
Kitchen
Primary Bedroom
Zillow last checked: 7 hours ago
Listing updated: October 22, 2025 at 02:04am
Listing by:
Howard Hanna Rand Realty 845-928-9691,
Donna Gennaro 845-494-6917
Source: OneKey® MLS,MLS#: 924694
Facts & features
Interior
Bedrooms & bathrooms
- Bedrooms: 5
- Bathrooms: 4
- Full bathrooms: 3
- 1/2 bathrooms: 1
Primary bedroom
- Level: Second
Bedroom 1
- Level: Lower
Bedroom 2
- Level: Second
Bedroom 3
- Level: Second
Bedroom 4
- Level: Second
Primary bathroom
- Level: Second
Bathroom 1
- Level: Lower
Bathroom 2
- Level: Second
Dining room
- Level: First
Family room
- Level: First
Family room
- Description: finished
- Level: Lower
Kitchen
- Level: First
Laundry
- Level: Second
Laundry
- Level: Lower
Lavatory
- Level: First
Living room
- Level: First
Heating
- Baseboard, Hot Water, Oil
Cooling
- Central Air
Appliances
- Included: Dishwasher, Dryer, Electric Range, Microwave, Refrigerator, Washer, Oil Water Heater, Water Softener Owned
- Laundry: Washer/Dryer Hookup, Electric Dryer Hookup, In Hall, Washer Hookup
Features
- Ceiling Fan(s), Chandelier, Eat-in Kitchen, Entrance Foyer, Formal Dining, Marble Counters, Pantry, Primary Bathroom, Soaking Tub, Storage
- Flooring: Carpet, Hardwood, Tile
- Windows: Double Pane Windows
- Basement: Finished,Full,Storage Space,Walk-Out Access
- Attic: Pull Stairs
- Has fireplace: Yes
Interior area
- Total structure area: 3,350
- Total interior livable area: 2,550 sqft
Video & virtual tour
Property
Parking
- Total spaces: 2
- Parking features: Attached, Garage, Garage Door Opener
- Garage spaces: 2
Features
- Levels: Three Or More
- Patio & porch: Deck, Porch
- Exterior features: Mailbox, Rain Gutters
- Has view: Yes
- View description: Mountain(s)
Lot
- Size: 0.52 Acres
Details
- Parcel number: 3322890340000002009.0000000
- Special conditions: None
Construction
Type & style
- Home type: SingleFamily
- Architectural style: Colonial
- Property subtype: Single Family Residence, Residential
Materials
- Vinyl Siding
Condition
- Actual
- Year built: 1997
Utilities & green energy
- Sewer: Public Sewer
- Water: Public
- Utilities for property: Cable Connected, Electricity Connected, Phone Available
Community & HOA
Community
- Subdivision: Sugar Loaf Commons
HOA
- Has HOA: No
Location
- Region: Chester
Financial & listing details
- Price per square foot: $255/sqft
- Tax assessed value: $215,000
- Annual tax amount: $14,679
- Date on market: 10/21/2025
- Listing agreement: Exclusive Right To Sell
- Electric utility on property: Yes