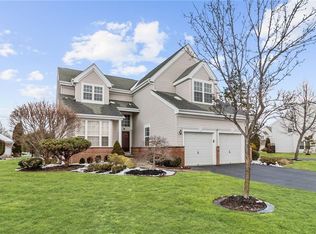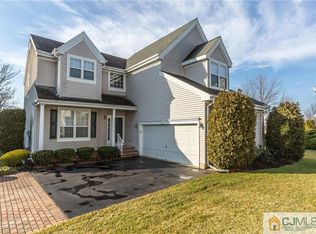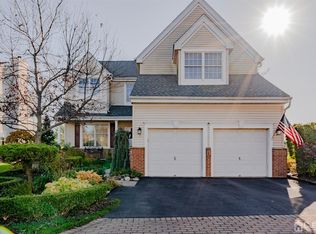Sold for $890,000 on 07/24/25
$890,000
3 Devon Ct, Monroe Township, NJ 08831
3beds
3,131sqft
Single Family Residence
Built in 1995
6,725.66 Square Feet Lot
$905,800 Zestimate®
$284/sqft
$3,809 Estimated rent
Home value
$905,800
$824,000 - $996,000
$3,809/mo
Zestimate® history
Loading...
Owner options
Explore your selling options
What's special
This is it.. The OBVIOUS choice in Pine Run @ Forsgate( NOT an an adult community) Monroe Township New Jersey. This Colonial-style home has it all. A Truly TURN KEY opportunity. The entry level offers an open concept, inviting foyer, a gorgeous modern kitchen with beautiful cabinets, granite countertops, and stainless steel appliances. Your family will LOVE the elegant formal dining room, living room, and casual family room with a wonderful build in electric TOUCHSTONE fireplace. The first level also offers your private home office behind French Doors , a fully updated half bathroom, engineered hardwood flooring, recessed lighting in some rooms, and your laundry/mechanical room. The upper level offers your MASSIVE primary bedroom (possible to split to 2 rooms) suite with your fully updated private full bathroom, jetted tub, standing shower, and oversized closet. Two large secondary bedrooms with ample closet space, and the full family bathroom. The exterior of the home is meticulously cared for, featuring brick accents and vinyl siding and a beautiful back patio for entertaining. Monroe's FAMOUS Forsgate Country Club is moments away. Shopping, fine and casual dining, places of worship, and easy access to NJ Turnpike make this location ideal. Roof and HVAC 5 years Old. Water Heater 3 Years Old. Patio less than 1 year old. Do Not Wait. This home is turnkey and is sure to move quickly.
Zillow last checked: 8 hours ago
Listing updated: July 24, 2025 at 12:26pm
Listed by:
PETER HUNT,
ACTION PLUS REALTY C-21 800-299-2129
Source: All Jersey MLS,MLS#: 2514635R
Facts & features
Interior
Bedrooms & bathrooms
- Bedrooms: 3
- Bathrooms: 3
- Full bathrooms: 2
- 1/2 bathrooms: 1
Primary bedroom
- Features: Sitting Area, Full Bath, Walk-In Closet(s)
Bathroom
- Features: Bidet, Jacuzzi-Type, Stall Shower
Dining room
- Features: Formal Dining Room
Kitchen
- Features: Granite/Corian Countertops, Breakfast Bar, Separate Dining Area, Galley Type
Basement
- Area: 0
Heating
- Forced Air
Cooling
- Central Air, Ceiling Fan(s)
Appliances
- Included: Dishwasher, Dryer, Gas Range/Oven, Microwave, Refrigerator, Range, Washer, Gas Water Heater
Features
- Cathedral Ceiling(s), High Ceilings, Vaulted Ceiling(s), Entrance Foyer, Kitchen, Laundry Room, Library/Office, Bath Half, Living Room, Family Room, Utility Room, 3 Bedrooms, Bath Full, Bath Second, None
- Flooring: Carpet, Ceramic Tile, Wood
- Has basement: No
- Number of fireplaces: 1
- Fireplace features: See Remarks
Interior area
- Total structure area: 3,131
- Total interior livable area: 3,131 sqft
Property
Parking
- Total spaces: 2
- Parking features: 2 Car Width, Garage, Garage Door Opener, Driveway, Open, Paved
- Garage spaces: 2
- Has uncovered spaces: Yes
- Details: Oversized Vehicles Restricted
Features
- Levels: Two
- Stories: 1
- Patio & porch: Patio
- Exterior features: Patio
- Has spa: Yes
- Spa features: Bath
Lot
- Size: 6,725 sqft
- Features: See Remarks
Details
- Parcel number: UNDEFINED
Construction
Type & style
- Home type: SingleFamily
- Architectural style: Colonial
- Property subtype: Single Family Residence
Materials
- Roof: Asphalt
Condition
- Year built: 1995
Utilities & green energy
- Gas: Natural Gas
- Sewer: Public Sewer
- Water: Public
- Utilities for property: Electricity Connected, Natural Gas Connected
Community & neighborhood
Location
- Region: Monroe Township
HOA & financial
HOA
- Services included: Common Area Maintenance
Other financial information
- Additional fee information: Maintenance Expense: $219 Monthly
Other
Other facts
- Ownership: Fee Simple
Price history
| Date | Event | Price |
|---|---|---|
| 7/24/2025 | Sold | $890,000-1.1%$284/sqft |
Source: | ||
| 7/22/2025 | Pending sale | $900,000$287/sqft |
Source: | ||
| 6/19/2025 | Contingent | $900,000$287/sqft |
Source: | ||
| 6/5/2025 | Listed for sale | $900,000+87.5%$287/sqft |
Source: | ||
| 11/17/2012 | Listing removed | $479,900$153/sqft |
Source: Gloria Nilson, REALTORS, Real Living #1300715 | ||
Public tax history
| Year | Property taxes | Tax assessment |
|---|---|---|
| 2024 | $11,723 +3.7% | $441,700 |
| 2023 | $11,303 +1.7% | $441,700 |
| 2022 | $11,118 +0.5% | $441,700 |
Find assessor info on the county website
Neighborhood: Forsgate
Nearby schools
GreatSchools rating
- NABarclay Brook Elementary SchoolGrades: PK-2Distance: 2.7 mi
- 7/10Monroe Township Middle SchoolGrades: 6-8Distance: 2.7 mi
- 6/10Monroe Twp High SchoolGrades: 9-12Distance: 2.2 mi
Get a cash offer in 3 minutes
Find out how much your home could sell for in as little as 3 minutes with a no-obligation cash offer.
Estimated market value
$905,800
Get a cash offer in 3 minutes
Find out how much your home could sell for in as little as 3 minutes with a no-obligation cash offer.
Estimated market value
$905,800


