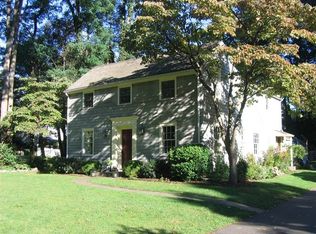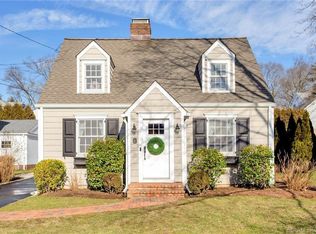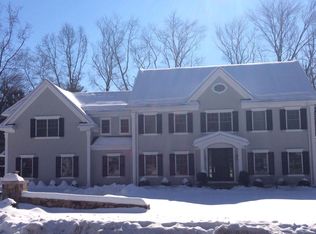Sold for $1,950,000
$1,950,000
3 Devon Road, Darien, CT 06820
4beds
2,568sqft
Single Family Residence
Built in 2017
9,147.6 Square Feet Lot
$-- Zestimate®
$759/sqft
$11,999 Estimated rent
Home value
Not available
Estimated sales range
Not available
$11,999/mo
Zestimate® history
Loading...
Owner options
Explore your selling options
What's special
Welcome to 3 Devon Road, - a modern gem on a tree-lined street in a desirable neighborhood. This stunning 2017 custom built pristine home offers plenty of thoughtfully designed space featuring a flexible floor plan for today's lifestyle! This custom home features an open-concept main level with a contemporary gourmet kitchen equipped with sleek white cabinetry and high-end appliances, perfect for both everyday meals and entertaining. Elegantly raised nine-foot ceilings, gorgeous hardwood floors, and oversized windows bathe the adjoining living and dining areas in natural light creating an inviting atmosphere for gatherings. An optional living room or primary bedroom suite, large mud room, half bath, and laundry room round out the main level. The spacious second floor offers a primary bedroom suite, with two additional large bedrooms and a hall bath, laundry room, and plenty of closet space and natural light! A large closet could easily fit an elevator if desired. The basement level is an added space for storage and flexible recreational fun. Outside the yard is beautifully landscaped, providing a serene setting for relaxation and outdoor activities. A two-car garage rounds out this exceptional property situated in a sought-after location! 3 Devon Road offers the perfect blend of modern luxury and convenience. Don't miss this beautiful home waiting for you!
Zillow last checked: 8 hours ago
Listing updated: October 24, 2025 at 05:40am
Listed by:
Keiley Fuller 203-858-4609,
Compass Connecticut, LLC 203-423-3100
Bought with:
Elmerina Brooks, RES.0752201
Brown Harris Stevens
Source: Smart MLS,MLS#: 24123154
Facts & features
Interior
Bedrooms & bathrooms
- Bedrooms: 4
- Bathrooms: 4
- Full bathrooms: 3
- 1/2 bathrooms: 1
Primary bedroom
- Features: Full Bath, Walk-In Closet(s), Hardwood Floor
- Level: Upper
- Area: 256 Square Feet
- Dimensions: 16 x 16
Bedroom
- Level: Upper
- Area: 169 Square Feet
- Dimensions: 13 x 13
Bedroom
- Level: Upper
- Area: 169 Square Feet
- Dimensions: 13 x 13
Bedroom
- Level: Main
- Area: 256 Square Feet
- Dimensions: 16 x 16
Family room
- Features: Hardwood Floor
- Level: Main
- Area: 270 Square Feet
- Dimensions: 15 x 18
Kitchen
- Features: High Ceilings, Quartz Counters, Pantry, Hardwood Floor
- Level: Main
- Area: 198 Square Feet
- Dimensions: 11 x 18
Living room
- Features: High Ceilings, Hardwood Floor
- Level: Main
- Area: 256 Square Feet
- Dimensions: 16 x 16
Rec play room
- Level: Lower
- Area: 450 Square Feet
- Dimensions: 25 x 18
Heating
- Forced Air, Propane
Cooling
- Central Air
Appliances
- Included: Cooktop, Oven, Microwave, Refrigerator, Dishwasher, Washer, Dryer, Water Heater
- Laundry: Main Level, Upper Level, Mud Room
Features
- Basement: Full,Unfinished,Storage Space
- Attic: Storage,Pull Down Stairs
- Has fireplace: No
Interior area
- Total structure area: 2,568
- Total interior livable area: 2,568 sqft
- Finished area above ground: 2,568
Property
Parking
- Total spaces: 2
- Parking features: Detached, Garage Door Opener
- Garage spaces: 2
Features
- Exterior features: Underground Sprinkler
- Waterfront features: Beach Access
Lot
- Size: 9,147 sqft
- Features: Level, Cleared, Landscaped
Details
- Parcel number: 105314
- Zoning: R13
Construction
Type & style
- Home type: SingleFamily
- Architectural style: Colonial
- Property subtype: Single Family Residence
Materials
- Clapboard
- Foundation: Concrete Perimeter
- Roof: Asphalt
Condition
- New construction: No
- Year built: 2017
Utilities & green energy
- Sewer: Public Sewer
- Water: Public
Community & neighborhood
Security
- Security features: Security System
Location
- Region: Darien
Price history
| Date | Event | Price |
|---|---|---|
| 10/23/2025 | Sold | $1,950,000+2.9%$759/sqft |
Source: | ||
| 9/12/2025 | Pending sale | $1,895,000$738/sqft |
Source: | ||
| 9/3/2025 | Listed for sale | $1,895,000+250.9%$738/sqft |
Source: | ||
| 8/2/2004 | Sold | $540,000+35%$210/sqft |
Source: Public Record Report a problem | ||
| 6/6/2002 | Sold | $400,000$156/sqft |
Source: Public Record Report a problem | ||
Public tax history
| Year | Property taxes | Tax assessment |
|---|---|---|
| 2025 | $19,704 +5.4% | $1,272,880 |
| 2024 | $18,699 +8% | $1,272,880 +29.5% |
| 2023 | $17,306 +2.2% | $982,730 |
Find assessor info on the county website
Neighborhood: Noroton Heights
Nearby schools
GreatSchools rating
- 8/10Holmes Elementary SchoolGrades: PK-5Distance: 0.2 mi
- 9/10Middlesex Middle SchoolGrades: 6-8Distance: 0.7 mi
- 10/10Darien High SchoolGrades: 9-12Distance: 1.2 mi
Schools provided by the listing agent
- Elementary: Holmes
- Middle: Middlesex
- High: Darien
Source: Smart MLS. This data may not be complete. We recommend contacting the local school district to confirm school assignments for this home.
Get pre-qualified for a loan
At Zillow Home Loans, we can pre-qualify you in as little as 5 minutes with no impact to your credit score.An equal housing lender. NMLS #10287.


