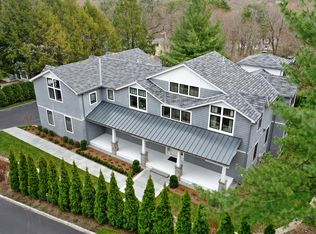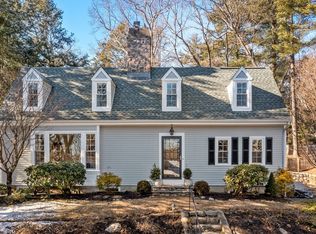This young Dana Hall Colonial checks every item on your wish list! Set on beautiful, level grounds at the end of a cul de sac and is within walking distance to town, it has an excellent floor plan, tall ceilings, and fine details. The white kitchen has gorgeous stone counters, expansive center island, breakfast bar, high-quality appliances (including two refrigerators), and terrific butler's pantry. The family room is open and airy, with a fireplace and lots of windows, and views to the private yard. There is a spacious living room and an elegant dining room that's perfect for the holidays as well as a first-floor study. The second level has five generous ensuite bedrooms including a master with a sitting area, ample walk-in closets, and a luxury bath. There is a fully finished walk-out lower level with plenty of room for play, exercise, or media and has both kitchenette and another full bath. The three-car garage opens to a convenient mudroom. All this in such a coveted location!
This property is off market, which means it's not currently listed for sale or rent on Zillow. This may be different from what's available on other websites or public sources.

