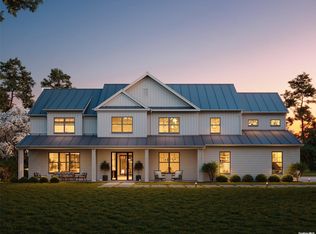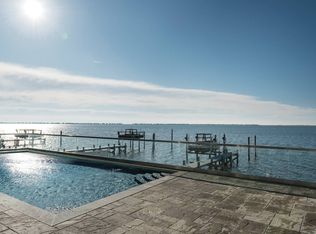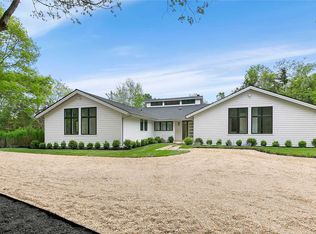Sold for $795,000
$795,000
3 Dock Road, Remsenburg, NY 11960
2beds
861sqft
Single Family Residence, Residential
Built in 1920
0.25 Acres Lot
$811,600 Zestimate®
$923/sqft
$4,735 Estimated rent
Home value
$811,600
$730,000 - $901,000
$4,735/mo
Zestimate® history
Loading...
Owner options
Explore your selling options
What's special
Elegant Hamptons-Style Cottage – A Rare Gem!
Discover the charm and sophistication of this 2-bedroom, 2-bath Hamptons-style cottage, designed for modern living with timeless appeal. The heart of the home is a designer kitchen, outfitted with a La Cornue induction cooktop, gas oven, propane stove, matching hood, quartz countertops, marble kitchen sink, and Fabuwood custom cabinetry. A Sub-Zero two-door glass refrigerator and Miele washer, dryer, and dishwasher add to the luxury.
Enjoy a seamless flow between the living room and dining area, perfect for entertaining or cozy nights by the propane hearth fireplace. The home also offers a finished partial basement with storage, an attic, Anderson Windows, CAC New Roof, siding and Cesspool and two beautifully updated baths.
Step outside into a designer-landscaped yard, featuring blue stone hardscape patio, stylish fencing, and lush shrubs. A detached one-car garage, fully sheet rocked and painted, and a designer shed complete this exceptional property.
There are too many special features to list—you must see it in person!
Zillow last checked: 8 hours ago
Listing updated: October 06, 2025 at 02:54pm
Listed by:
Joyce Roe,
Signature Premier Properties 631-567-0100,
Joyce Koesterer 631-567-0100,
Signature Premier Properties
Bought with:
Non Member-MLS
Buyer Representation Office
Source: OneKey® MLS,MLS#: 875164
Facts & features
Interior
Bedrooms & bathrooms
- Bedrooms: 2
- Bathrooms: 2
- Full bathrooms: 2
Other
- Description: Living room dining area kitchen bed Full Bath Bedroom Full Bath
- Level: First
Heating
- Propane
Cooling
- Central Air
Appliances
- Included: Dishwasher, Dryer, Electric Cooktop, Electric Water Heater, Exhaust Fan, Gas Oven, Refrigerator, Stainless Steel Appliance(s), Tankless Water Heater, Washer
- Laundry: Washer/Dryer Hookup
Features
- First Floor Bedroom, Built-in Features, Chefs Kitchen, Primary Bathroom, Master Downstairs, Open Floorplan, Open Kitchen, Quartz/Quartzite Counters, Recessed Lighting, Storage, Walk Through Kitchen
- Flooring: Hardwood
- Basement: Bilco Door(s),Partial,Partially Finished,Storage Space
- Attic: Partial,Pull Stairs
- Number of fireplaces: 1
- Fireplace features: Gas, Living Room
Interior area
- Total structure area: 861
- Total interior livable area: 861 sqft
Property
Parking
- Total spaces: 6
- Parking features: Driveway, Garage, Garage Door Opener, Off Street, Oversized, Private
- Garage spaces: 1
- Has uncovered spaces: Yes
Features
- Levels: One
- Patio & porch: Patio, Terrace
Lot
- Size: 0.25 Acres
- Features: Back Yard, Cleared, Front Yard, Garden, Landscaped, Level, Near Golf Course, Near Public Transit, Near School, Near Shops, Sprinklers In Front, Sprinklers In Rear
Details
- Parcel number: 0900352000100025000
- Special conditions: None
Construction
Type & style
- Home type: SingleFamily
- Architectural style: Cottage
- Property subtype: Single Family Residence, Residential
Materials
- Foundation: Concrete Perimeter
Condition
- Updated/Remodeled
- Year built: 1920
- Major remodel year: 2020
Utilities & green energy
- Sewer: Cesspool
- Water: Public
- Utilities for property: Cable Connected, Electricity Connected, Phone Connected, Trash Collection Private, Water Connected
Community & neighborhood
Location
- Region: Remsenburg
Other
Other facts
- Listing agreement: Exclusive Right To Sell
- Body type: Single Wide
Price history
| Date | Event | Price |
|---|---|---|
| 10/1/2025 | Sold | $795,000-0.5%$923/sqft |
Source: | ||
| 8/11/2025 | Pending sale | $799,000$928/sqft |
Source: | ||
| 6/18/2025 | Listed for sale | $799,000+26.8%$928/sqft |
Source: | ||
| 12/28/2021 | Sold | $630,000-2.9%$732/sqft |
Source: | ||
| 7/19/2021 | Pending sale | $649,000$754/sqft |
Source: | ||
Public tax history
Tax history is unavailable.
Neighborhood: 11960
Nearby schools
GreatSchools rating
- 4/10Remsenburg Speonk Elementary SchoolGrades: K-6Distance: 0.7 mi
- 7/10East Moriches SchoolGrades: 5-8Distance: 3 mi
- 7/10Westhampton Beach Senior High SchoolGrades: 9-12Distance: 3.1 mi
Schools provided by the listing agent
- Elementary: Remsenburg-Speonk Elementary Sch
- Middle: Westhampton Middle School
- High: Westhampton Beach Senior High Sch
Source: OneKey® MLS. This data may not be complete. We recommend contacting the local school district to confirm school assignments for this home.
Get a cash offer in 3 minutes
Find out how much your home could sell for in as little as 3 minutes with a no-obligation cash offer.
Estimated market value$811,600
Get a cash offer in 3 minutes
Find out how much your home could sell for in as little as 3 minutes with a no-obligation cash offer.
Estimated market value
$811,600


